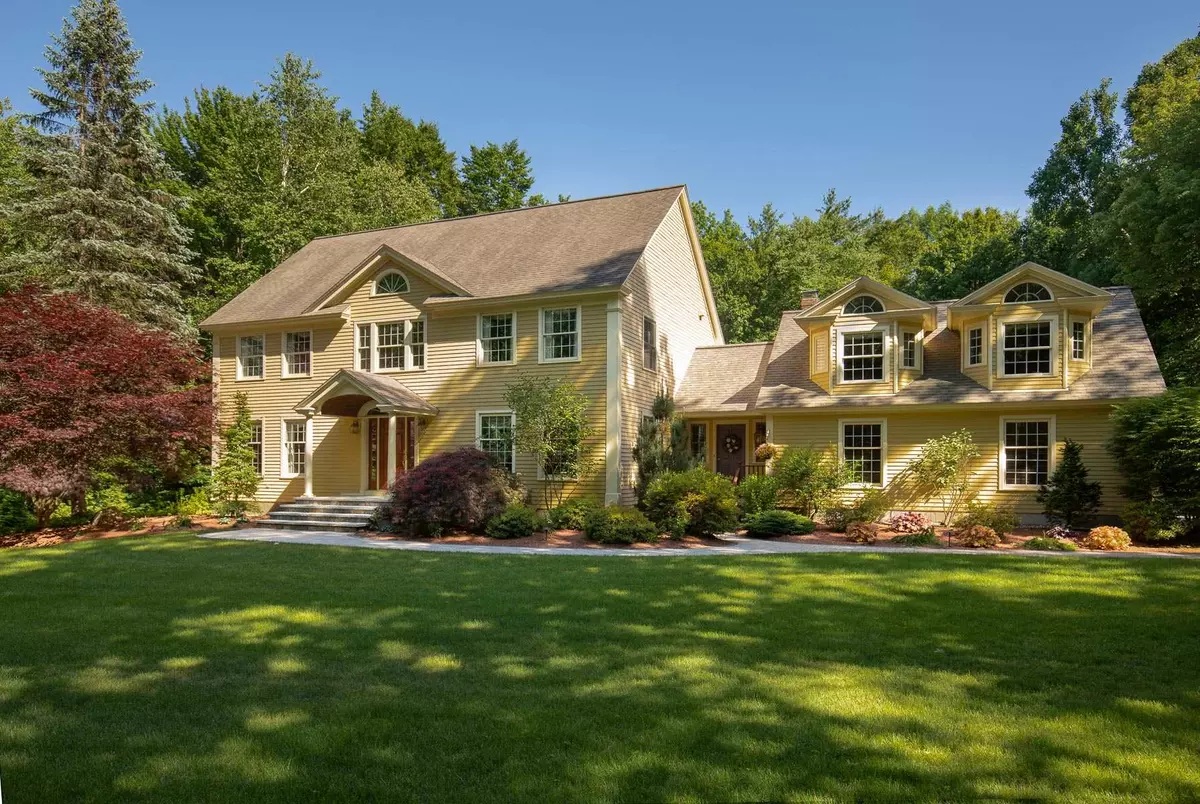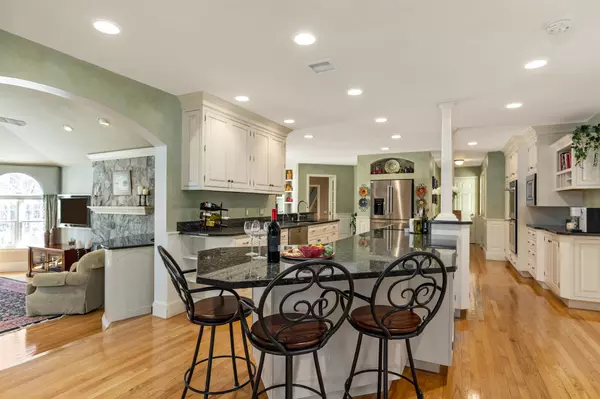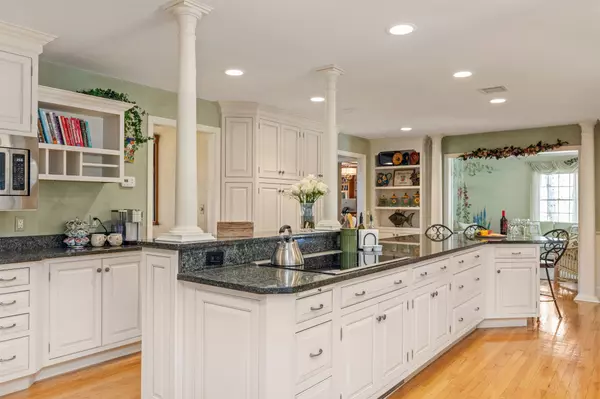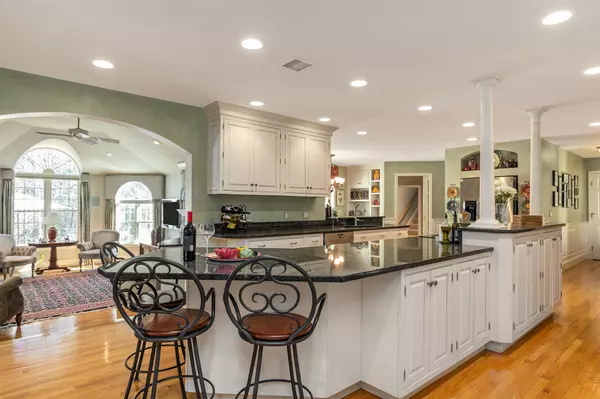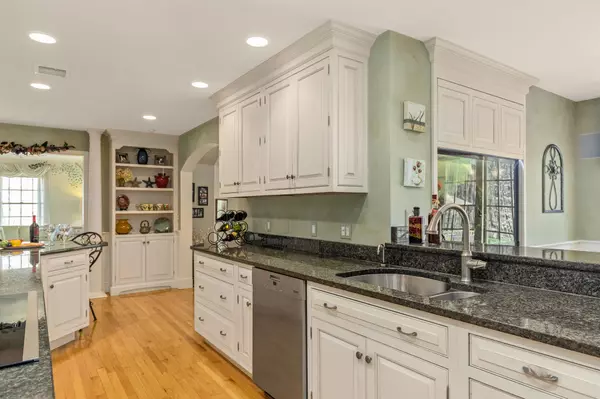Bought with Madeleine Rozumek • Bean Group / Portsmouth
$1,000,000
$1,000,000
For more information regarding the value of a property, please contact us for a free consultation.
4 Beds
4 Baths
4,400 SqFt
SOLD DATE : 09/30/2020
Key Details
Sold Price $1,000,000
Property Type Single Family Home
Sub Type Single Family
Listing Status Sold
Purchase Type For Sale
Square Footage 4,400 sqft
Price per Sqft $227
MLS Listing ID 4803381
Sold Date 09/30/20
Style Colonial
Bedrooms 4
Full Baths 3
Three Quarter Bath 1
Construction Status Existing
Year Built 1990
Annual Tax Amount $14,601
Tax Year 2019
Lot Size 2.150 Acres
Acres 2.15
Property Description
Pristine residence on 2.15 acres featuring a backyard oasis including stone patio, 2 Zuri decks, hot tub, granite kitchen with bar seating and fabulous gas firepit. Interior boasts open concept kitchen and breakfast area with 4 french doors that take you to the deck and expansive outdoor space. Savor the eat in kitchen with bar seating, granite countertops, stainless steel appliances, double ovens, gas cooktop, instant hot spout and multiple banks of custom cabinetry. The design consists of 1st level office with custom builts ins, formal living room with gas fireplace and private deck access, comfortable family room with deck access plus dining room. Hardwood floors throughout main level. The grand turned staircase takes you to the 2nd level featuring a master bedroom suite with walk in closet, custom tile shower, jetted tub, double sinks, granite counters and tile flooring. 2 additional bedrooms and full bath featuring granite counters, copper sinks, marble flooring and the handmade custom tile shower. Legal accessory dwelling consists of custom built in bunk beds, kitchen with refrigerator and microwave, custom bath with tile shower and living room area. Partially finished lower level provides a den with bar and gym. Phenomenal hardscape, stone walk ways, 3 car garage, mature landscaping, garden shed, irrigation system and generator. Enjoy all that Hampton Falls has to offer! Just minutes to the beaches! See unbranded tour for Matterport virtual tour.
Location
State NH
County Nh-rockingham
Area Nh-Rockingham
Zoning A
Rooms
Basement Entrance Interior
Basement Concrete, Partially Finished, Stairs - Interior, Storage Space, Sump Pump
Interior
Interior Features Bar, Dining Area, Fireplace - Gas, Fireplaces - 1, In-Law/Accessory Dwelling, Kitchen Island, Laundry Hook-ups, Primary BR w/ BA, Natural Light, Storage - Indoor, Walk-in Closet, Laundry - Basement
Heating Oil
Cooling Central AC
Flooring Carpet, Hardwood, Marble, Tile
Equipment Irrigation System, Generator - Standby
Exterior
Exterior Feature Clapboard
Garage Attached
Garage Spaces 3.0
Utilities Available Cable - Available
Roof Type Shingle - Asphalt
Building
Lot Description Landscaped, Level
Story 2
Foundation Concrete
Sewer Private
Water Private
Construction Status Existing
Schools
Elementary Schools Lincoln Akerman School
Middle Schools Lincoln Akerman School
High Schools Winnacunnet High School
School District Hampton Falls
Read Less Info
Want to know what your home might be worth? Contact us for a FREE valuation!

Our team is ready to help you sell your home for the highest possible price ASAP


"My job is to find and attract mastery-based agents to the office, protect the culture, and make sure everyone is happy! "

