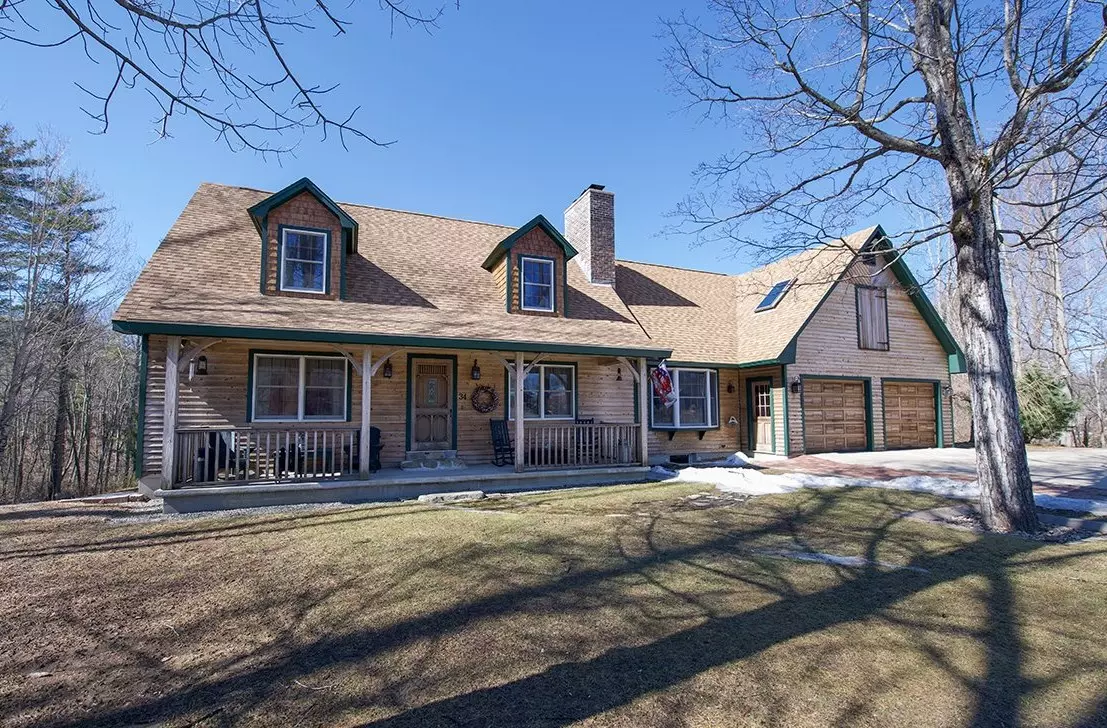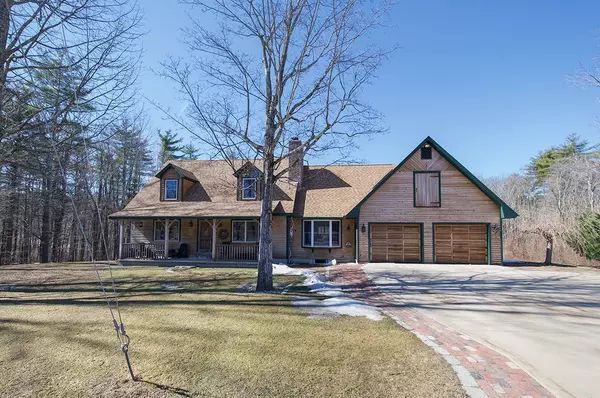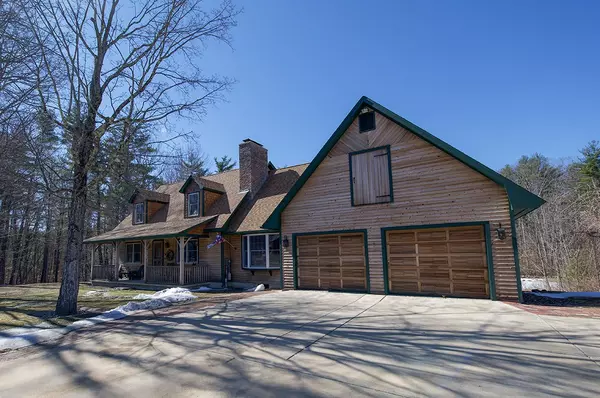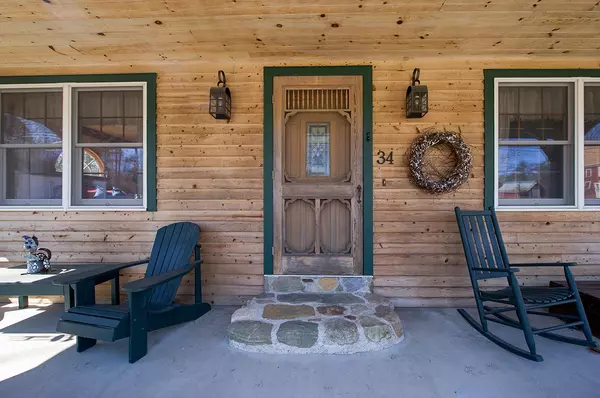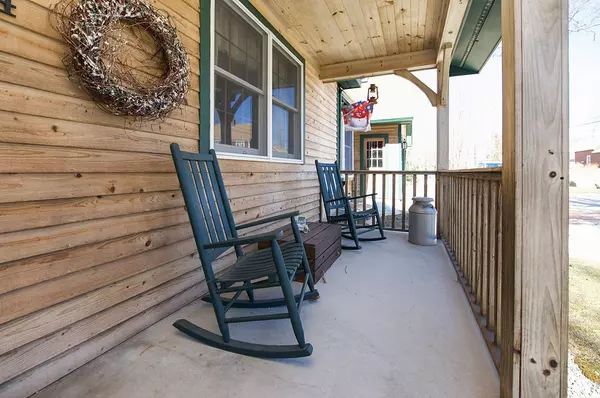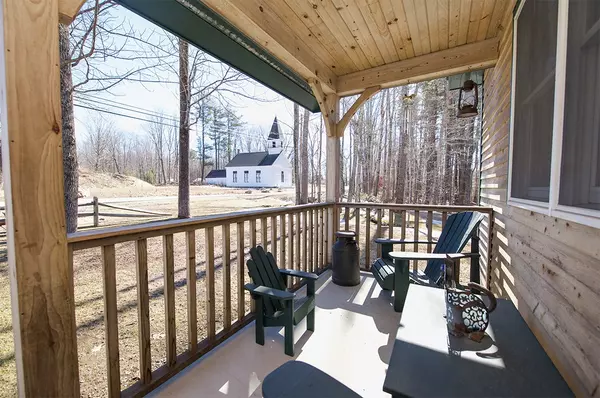Bought with Jennifer Orzechowski • Keller Williams Realty-Metropolitan
$520,000
$520,000
For more information regarding the value of a property, please contact us for a free consultation.
3 Beds
2 Baths
3,237 SqFt
SOLD DATE : 05/19/2021
Key Details
Sold Price $520,000
Property Type Single Family Home
Sub Type Single Family
Listing Status Sold
Purchase Type For Sale
Square Footage 3,237 sqft
Price per Sqft $160
MLS Listing ID 4850821
Sold Date 05/19/21
Style Cape
Bedrooms 3
Full Baths 2
Construction Status Existing
Year Built 1987
Annual Tax Amount $8,345
Tax Year 2020
Lot Size 1.500 Acres
Acres 1.5
Property Description
Custom cape built by father and son located in quaint Old North Danville. Attention to detail and the extra thought that went into building this house to make it a home will not go unnoticed by the new buyers! Enjoy your morning coffee or afternoon tea on your gorgeous handcrafted farmers porch, while admiring the historic 1850 Union Church and Old School House. Two car attached garage with access to mud room that leads into the large kitchen with charming cherry cabinets. See your back yard and pond right from your kitchen window! This home has a large living room, with yellow southern pine floors. The first floor has a full bath located next to the large first floor master bedroom with walk in closet that also boast the southern yellow pine flooring. Upstairs has 2 newly carpeted large bedrooms with built in window seats. The loft on the second floor looks down into the kitchen, great for an office or library. Through French doors you walk into an oversized unfinished bonus room you can finish as a game room, playroom, or move your master to the second floor, the possibilities are endless. This room has two large windows that look out to the backyard and pond. Spiral stairs will bring you back down to the oversized mudroom/laundry room that abuts the kitchen. The walkout basement has two garage doors with space for additional cars, a workshop or storage. The walk up attic offers additional space for storage. Showings to begin at Open House March 20 & 21 11am-1pm
Location
State NH
County Nh-rockingham
Area Nh-Rockingham
Zoning Rural
Rooms
Basement Entrance Walkout
Basement Concrete, Full, Walkout, Exterior Access, Stairs - Basement
Interior
Heating Oil, Wood
Cooling None
Exterior
Exterior Feature Cedar, Clapboard, Shingle, Wood
Parking Features Attached
Garage Spaces 4.0
Utilities Available Cable
Roof Type Shingle - Asphalt
Building
Lot Description Country Setting, Landscaped, Pond
Story 2
Foundation Concrete
Sewer 1000 Gallon, Leach Field, Private
Water Drilled Well, Private
Construction Status Existing
Schools
Elementary Schools Danville Elementary School
Middle Schools Timberlane Regional Middle
High Schools Timberlane Regional High Sch
School District Timberlane Regional
Read Less Info
Want to know what your home might be worth? Contact us for a FREE valuation!

Our team is ready to help you sell your home for the highest possible price ASAP


"My job is to find and attract mastery-based agents to the office, protect the culture, and make sure everyone is happy! "

