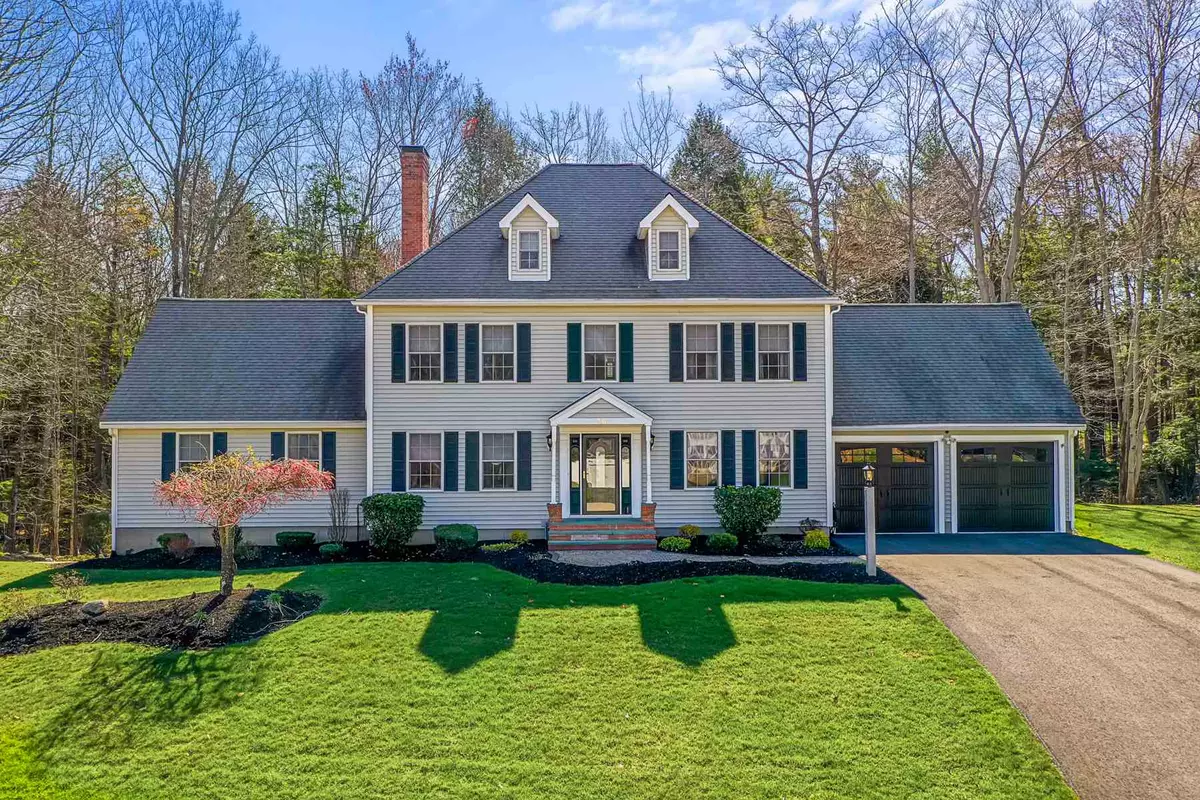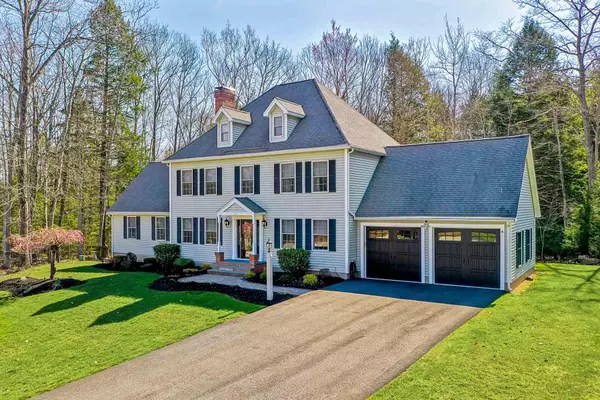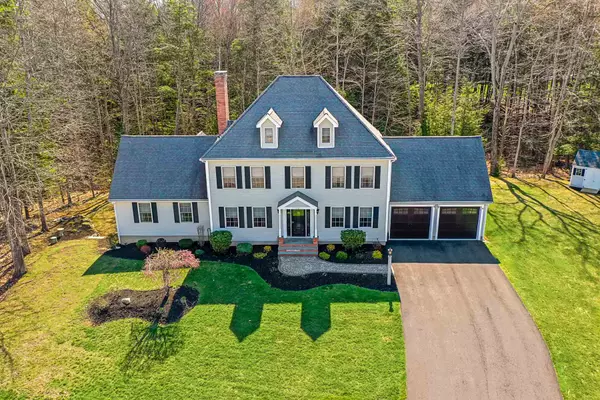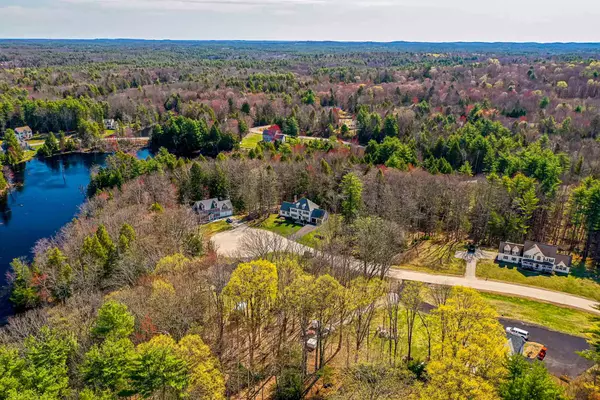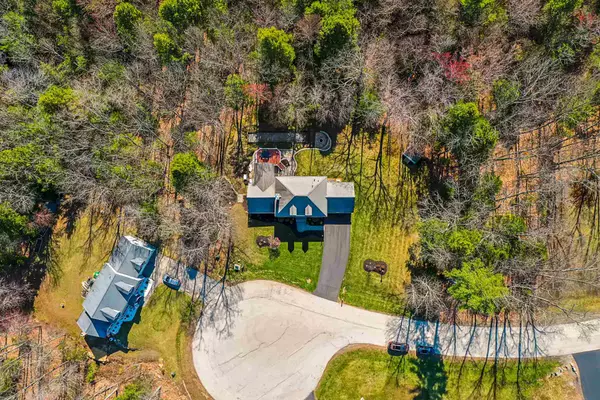Bought with Jackie Nelson • East Key Realty
$671,000
$599,900
11.9%For more information regarding the value of a property, please contact us for a free consultation.
3 Beds
3 Baths
3,768 SqFt
SOLD DATE : 06/15/2021
Key Details
Sold Price $671,000
Property Type Single Family Home
Sub Type Single Family
Listing Status Sold
Purchase Type For Sale
Square Footage 3,768 sqft
Price per Sqft $178
MLS Listing ID 4857504
Sold Date 06/15/21
Style Colonial
Bedrooms 3
Full Baths 2
Half Baths 1
Construction Status Existing
Year Built 2002
Annual Tax Amount $10,562
Tax Year 2020
Lot Size 2.570 Acres
Acres 2.57
Property Description
A truly masterful offering in todays market! This immaculately maintained and tastefully updated colonial is situated on a well maintained quiet cul-de-sac. Custom woodwork, artisan wrought iron, extensive outdoor masonry features, detailed custom wainscoting and crown molding are just a few of the many upgrades you'll find inside. The outside is landscaped to perfection and has an oversized deck, three season porch, bocce court and patio with custom masonry fire pit. The 2.57 acre lot is surrounded by forest and provides peaceful privacy. Inside you'll find more high end fixtures and upgrades that create a luxurious yet comfortable atmosphere. The third floor boasts a custom recreational room with classic hospitality carpeting, hand crafted wrought iron and custom cabinetry make this room an entertainers dream. The pride of ownership is that like none other. The full basement and two car attached garage add additional storage and convenience to this stately estate. This home is even better in person and a must see! This home is a true masterpiece in today's market! Seller has requested delayed showings until May 1, 2021. Open house will be hosted Saturday 5/1 and Sunday 5/2 from 10 AM - 2 PM.
Location
State NH
County Nh-rockingham
Area Nh-Rockingham
Zoning RURAL
Rooms
Basement Entrance Interior
Basement Bulkhead, Concrete Floor, Full, Stairs - Interior, Unfinished
Interior
Interior Features Ceiling Fan, Dining Area, Kitchen Island, Kitchen/Dining, Primary BR w/ BA, Soaking Tub, Walk-in Closet, Laundry - 1st Floor, Laundry - Basement
Heating Gas - LP/Bottle
Cooling Central AC
Flooring Carpet, Hardwood, Tile
Equipment Smoke Detectr-HrdWrdw/Bat
Exterior
Exterior Feature Vinyl Siding
Parking Features Attached
Garage Spaces 2.0
Garage Description Driveway, Garage, On-Site
Utilities Available Internet - Cable
Waterfront Description No
View Y/N No
Water Access Desc No
View No
Roof Type Shingle - Asphalt
Building
Lot Description Country Setting, Landscaped, Level
Story 2
Foundation Concrete
Sewer Private
Water Drilled Well, Private
Construction Status Existing
Schools
Elementary Schools Danville Elementary School
Middle Schools Timberlane Regional Middle
High Schools Timberlane Regional High Sch
School District Timberlane Regional
Read Less Info
Want to know what your home might be worth? Contact us for a FREE valuation!

Our team is ready to help you sell your home for the highest possible price ASAP


"My job is to find and attract mastery-based agents to the office, protect the culture, and make sure everyone is happy! "

