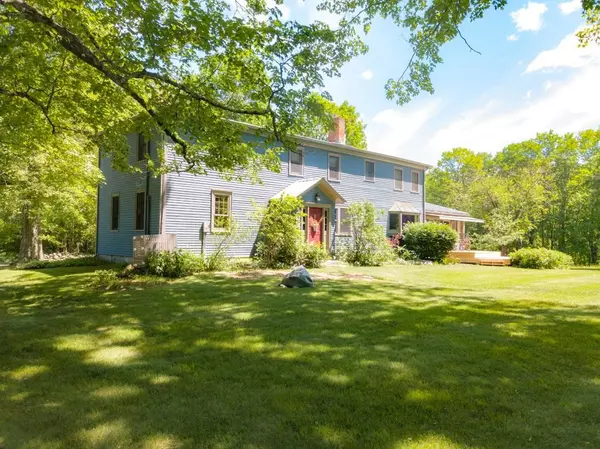Bought with Colleen Whitney • Bean Group / Peterborough
$700,000
$750,000
6.7%For more information regarding the value of a property, please contact us for a free consultation.
4 Beds
3 Baths
3,076 SqFt
SOLD DATE : 11/01/2021
Key Details
Sold Price $700,000
Property Type Single Family Home
Sub Type Single Family
Listing Status Sold
Purchase Type For Sale
Square Footage 3,076 sqft
Price per Sqft $227
MLS Listing ID 4857987
Sold Date 11/01/21
Style Antique,Colonial,w/Addition
Bedrooms 4
Full Baths 1
Half Baths 1
Three Quarter Bath 1
Construction Status Existing
Year Built 1800
Annual Tax Amount $10,345
Tax Year 2020
Lot Size 13.680 Acres
Acres 13.68
Property Description
THE OSMUNDA ESTATE- Quintessential Currier & Ives setting w/land on both sides of a gravel road, surrounded by stonewalls, fields & woodlands. Sited on 13+ acres, improvements to this c 1800 hip roof colonial include expansive multi-level decks to sit and listen to the wildlife, watch a great blue heron in the 10’ swimming pond or to enjoy the sounds of silence. A screen porch provides a place for summer dining. The antique home has been home to the same family for 39 years and has the modern updates we have become accustomed to while retaining its historical features. There are multiple fireplaces, gunstock posts, exposed beams, Indian shutters, six panel doors, lots of built-ins and mellow pine floors. The spacious 4BR/2.5BA home has a big kitchen with raised panel cabinetry, Wolf gas range, and exposed brick hearth w/a lovely wood burning cookstove. The antique barn offers a workshop, three standing stalls that were once used for draft horses, a workshop, chicken coop, 4 oversized garage bays & an equipment shed. A bonus here is the here is a one BR, one bath guest space in the barn. Its screen that overlooks the pond. Green energy here, too, with 30 solar panels in 3 arrays to offset the electric bill. 20 Mins to Concord, 45 mins to Manchester-Boston Regional Airport & 1.5 hr to Logan International Airport. Solar lease will be paid off at closing. Guest quarters not included in s/f. Occupancy Aug 2021.
Location
State NH
County Nh-merrimack
Area Nh-Merrimack
Zoning RES/AGR
Rooms
Basement Entrance Walkout
Basement Concrete, Concrete Floor, Full, Gravel, Insulated, Partially Finished, Stairs - Interior, Sump Pump, Unfinished, Walkout
Interior
Interior Features Cathedral Ceiling, Ceiling Fan, Dining Area, Fireplace - Wood, Fireplaces - 3+, Hearth, Laundry Hook-ups, Primary BR w/ BA, Laundry - 1st Floor
Heating Electric, Gas - LP/Bottle, Solar, Wood
Cooling Mini Split
Flooring Softwood, Tile
Equipment Generator - Standby
Exterior
Exterior Feature Clapboard
Parking Features Detached
Garage Spaces 1.0
Garage Description Parking Spaces 6+, Paved, Unpaved
Utilities Available Fiber Optic Internt Avail
Roof Type Metal
Building
Lot Description Agricultural, Country Setting, Farm, Farm - Horse/Animal, Field/Pasture, Level, Open, Pond, Secluded, Wooded
Story 2
Foundation Concrete, Fieldstone, Granite, Poured Concrete
Sewer Concrete, Leach Field, Private, Septic
Water Drilled Well, Private
Construction Status Existing
Read Less Info
Want to know what your home might be worth? Contact us for a FREE valuation!

Our team is ready to help you sell your home for the highest possible price ASAP


"My job is to find and attract mastery-based agents to the office, protect the culture, and make sure everyone is happy! "






