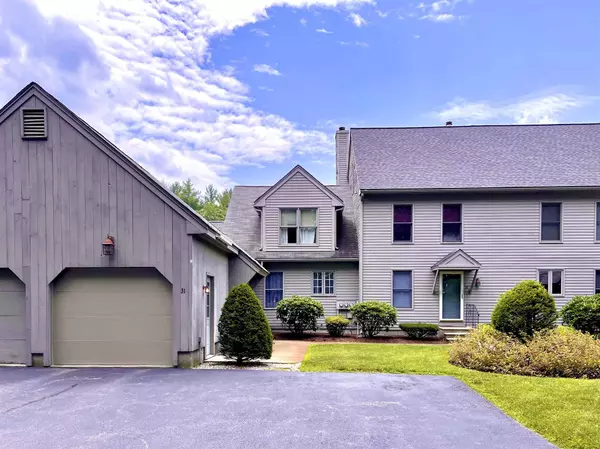Bought with Kathy Sutherland • RE/MAX Innovative Properties
$352,000
$339,000
3.8%For more information regarding the value of a property, please contact us for a free consultation.
2 Beds
3 Baths
2,364 SqFt
SOLD DATE : 09/03/2021
Key Details
Sold Price $352,000
Property Type Condo
Sub Type Condo
Listing Status Sold
Purchase Type For Sale
Square Footage 2,364 sqft
Price per Sqft $148
MLS Listing ID 4872283
Sold Date 09/03/21
Style Colonial,Townhouse
Bedrooms 2
Full Baths 1
Half Baths 1
Three Quarter Bath 1
Construction Status Existing
HOA Fees $290/mo
Year Built 1998
Annual Tax Amount $5,915
Tax Year 2020
Property Description
This beautifully updated 2-3 Bedroom, 3 bathroom condo with 1 car attached garage offers 4 levels of finished living space. The spacious kitchen offers loads of storage, granite countertops, SS appliances including a new "duel fuel" 5 burner gas range and custom tile backsplash. Hardwood floors run throughout the open concept 1st floor; foyer, kitchen, dining room, living room and lower level staircase. The living room offers a gas fireplace and access to the rear balcony that once overlooked the 8th hole of Buckmeadow Golf Course, now conservation land with walking trails. The 2nd floor offers a large master bedroom suite with dressing closet, full bath with granite counters and tile floors, a 2nd bedroom currently being used as an office and 3rd floor bonus room. The finished walk-out lower level is where you'll find a 3/4 bath with laundry, storage closets and family room that also overlooks and offers access to the conservation land. Central A/C, interior newly freshly painted, new exterior covered entry added over the front door, a new steel overhead garage door, new 40 gallon water heater, new comfort height toilets with soft close, and all new door hardware throughout. With all the updating done for you, there's nothing to do but move in! This property is conveniently located mins to all major commuting route, shopping, schools, restaurants and golf courses. Not age restricted.
Location
State NH
County Nh-hillsborough
Area Nh-Hillsborough
Zoning res
Rooms
Basement Entrance Walkout
Basement Climate Controlled, Daylight, Finished, Full, Insulated, Stairs - Interior, Walkout, Interior Access
Interior
Interior Features Blinds, Dining Area, Fireplace - Gas
Heating Gas - Natural
Cooling Central AC
Flooring Carpet, Hardwood, Tile
Exterior
Exterior Feature Clapboard
Garage Attached
Garage Spaces 1.0
Garage Description Driveway, Garage
Utilities Available Underground Utilities
Amenities Available Landscaping, Snow Removal, Trash Removal
Roof Type Shingle - Asphalt
Building
Lot Description Condo Development, Conserved Land, Country Setting, Landscaped, Level, Recreational, Trail/Near Trail, Walking Trails
Story 4+
Foundation Concrete
Sewer Community
Water Public
Construction Status Existing
Read Less Info
Want to know what your home might be worth? Contact us for a FREE valuation!

Our team is ready to help you sell your home for the highest possible price ASAP


"My job is to find and attract mastery-based agents to the office, protect the culture, and make sure everyone is happy! "






