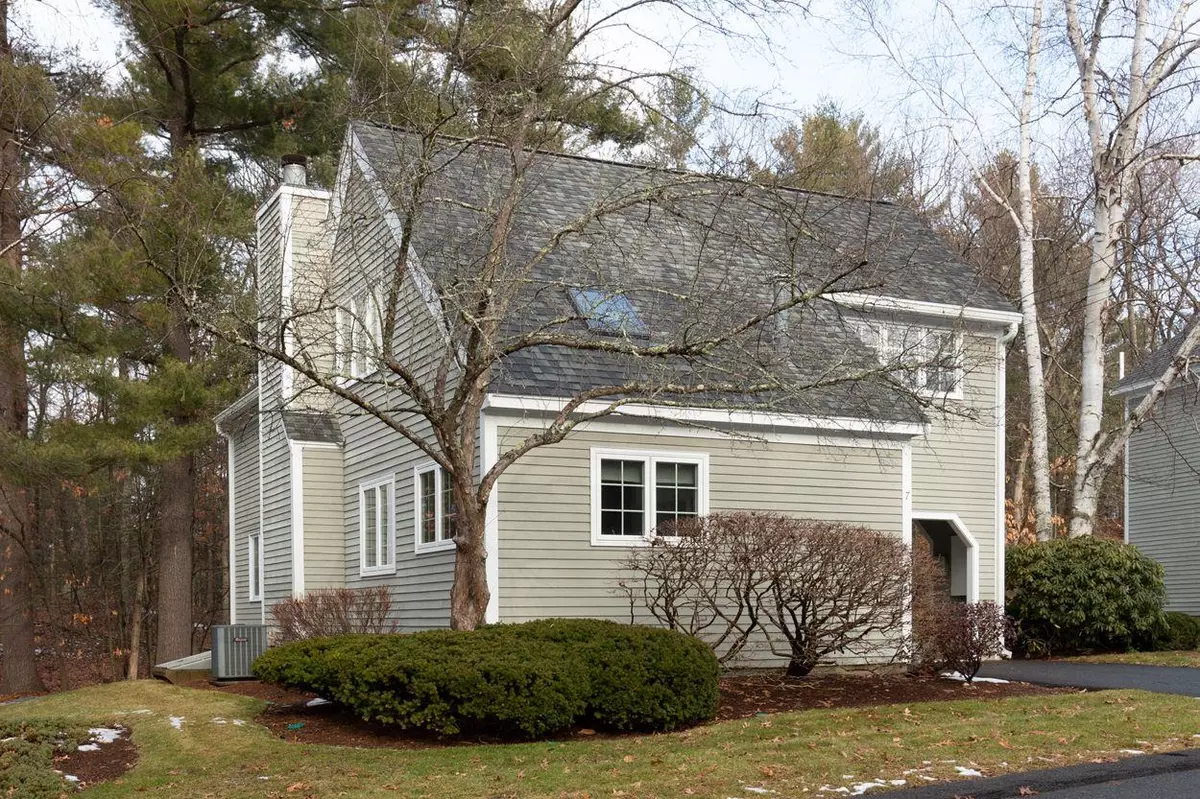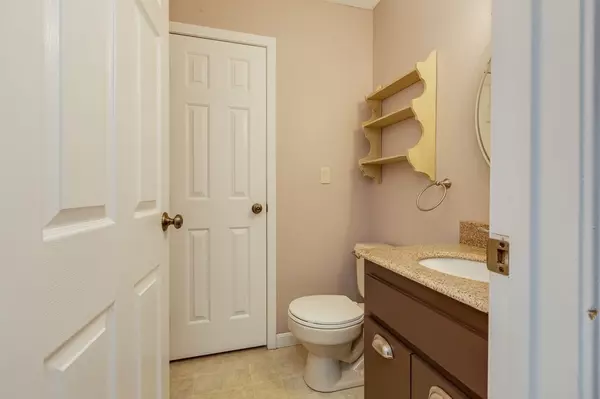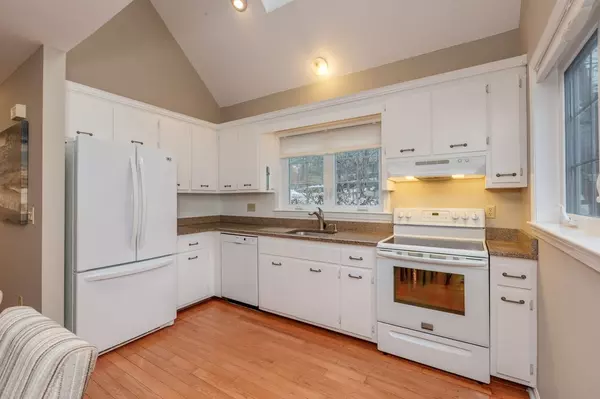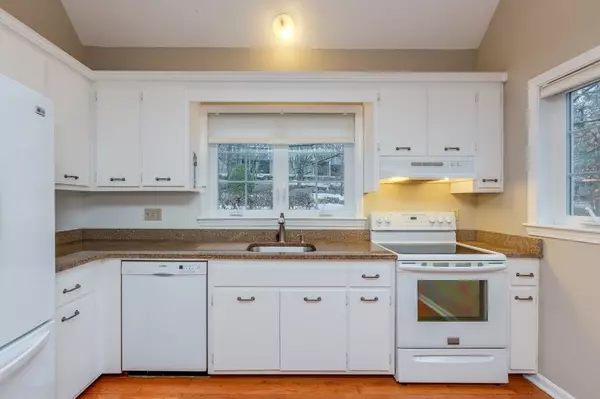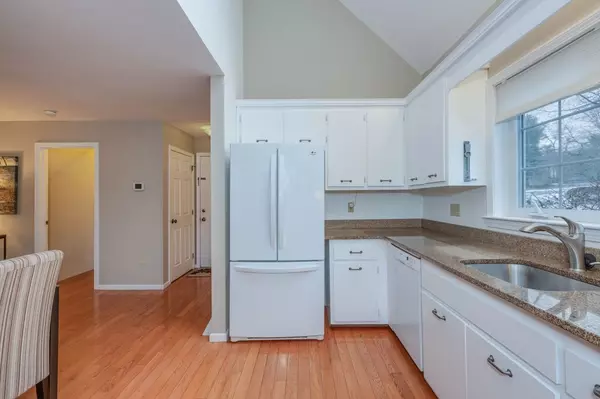Bought with Ann Conlin • Coldwell Banker Realty Chelmsford MA
$325,000
$319,900
1.6%For more information regarding the value of a property, please contact us for a free consultation.
3 Beds
2 Baths
1,729 SqFt
SOLD DATE : 02/19/2021
Key Details
Sold Price $325,000
Property Type Condo
Sub Type Condo
Listing Status Sold
Purchase Type For Sale
Square Footage 1,729 sqft
Price per Sqft $187
Subdivision Ledgewood Hills
MLS Listing ID 4838046
Sold Date 02/19/21
Style Colonial
Bedrooms 3
Full Baths 1
Half Baths 1
Construction Status Existing
HOA Fees $460/mo
Year Built 1986
Annual Tax Amount $6,025
Tax Year 2019
Property Description
Back on the market! Their loss is your gain. Amazing detached Ledgewood Hills Condominium located on a quiet cul-de-sac! This gorgeous home has hardwood flooring, new carpet, new roof, updated natural gas heat furnace, central air! Immaculate condition. The finished basement provides unlimited possibilities. Open concept floor plan with vaulted kitchen ceiling gives this home the WOW factor. Large deck off the family room offers peaceful wooded setting! Gas grills are allowed on the detached units decks! Sought after Ledgewood Hills offers 2 pools, 4 tennis courts, walking trails and a clubhouse. Great commuter location and close to Mine Falls Park and Conway Arena. Quick close possible.
Location
State NH
County Nh-hillsborough
Area Nh-Hillsborough
Zoning R9
Rooms
Basement Entrance Walk-up
Basement Bulkhead, Concrete, Finished, Full, Stairs - Interior
Interior
Interior Features Cathedral Ceiling, Ceiling Fan, Dining Area, Draperies, Kitchen Island, Skylight, Window Treatment, Laundry - 2nd Floor
Heating Gas - Natural
Cooling Central AC
Flooring Carpet, Ceramic Tile, Hardwood
Equipment Air Conditioner, Smoke Detectr-HrdWrdw/Bat
Exterior
Exterior Feature Wood Siding
Garage Attached
Garage Spaces 1.0
Garage Description Garage, Parking Spaces 2
Community Features None
Utilities Available Cable, Gas - On-Site, Internet - Cable, Telephone At Site, Underground Utilities
Amenities Available Playground, Recreation Facility, Landscaping, Pool - In-Ground, Snow Removal, Trash Removal
Roof Type Shingle - Architectural
Building
Lot Description Condo Development
Story 2
Foundation Concrete, Poured Concrete
Sewer Public
Water Public
Construction Status Existing
Schools
Middle Schools Pennichuck Junior High School
High Schools Nashua High School South
School District Nashua School District
Read Less Info
Want to know what your home might be worth? Contact us for a FREE valuation!

Our team is ready to help you sell your home for the highest possible price ASAP


"My job is to find and attract mastery-based agents to the office, protect the culture, and make sure everyone is happy! "

