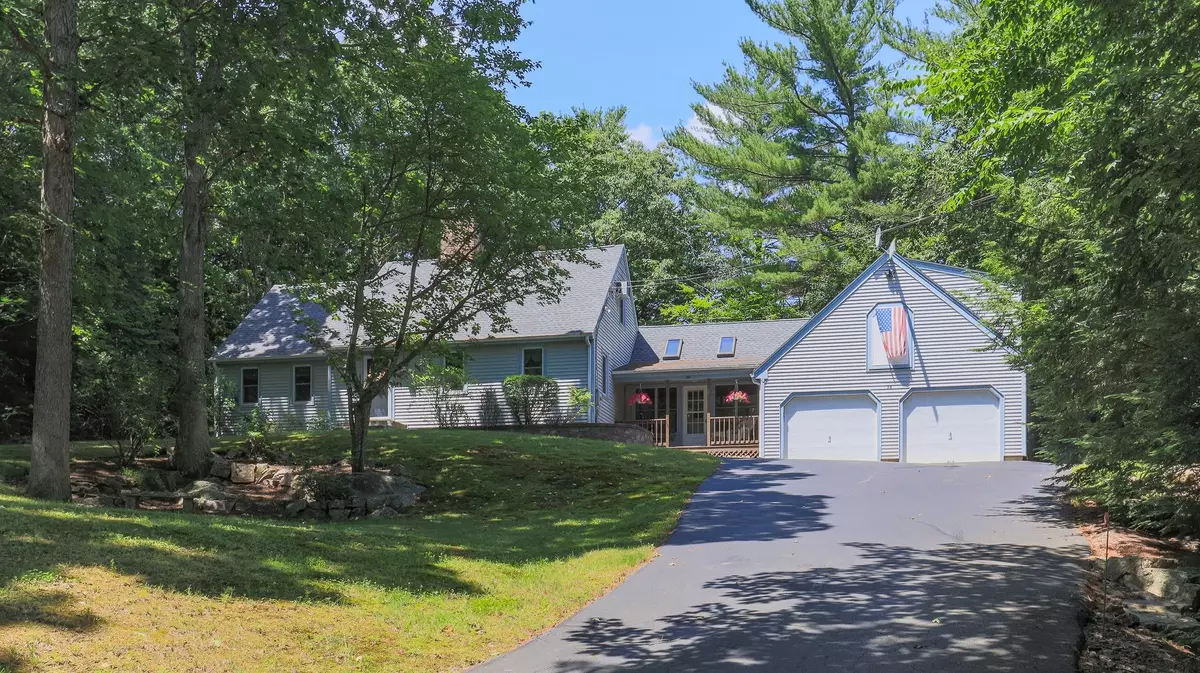Bought with Mark Soltys • BHG Masiello Atkinson
$451,000
$450,000
0.2%For more information regarding the value of a property, please contact us for a free consultation.
3 Beds
2 Baths
2,213 SqFt
SOLD DATE : 09/27/2022
Key Details
Sold Price $451,000
Property Type Single Family Home
Sub Type Single Family
Listing Status Sold
Purchase Type For Sale
Square Footage 2,213 sqft
Price per Sqft $203
MLS Listing ID 4921082
Sold Date 09/27/22
Style Cape
Bedrooms 3
Full Baths 2
Construction Status Existing
Year Built 1991
Annual Tax Amount $7,176
Tax Year 2021
Lot Size 2.100 Acres
Acres 2.1
Property Description
CLASSIC CENTER CHIMNEY CAPE COD in super convenient New Boston location! Delightful enclosed front porch entry welcomes you to a sun-drenched family room with exposed beams! Cathedral ceiling with sky-lights bring in natural light! Step in to the well-designed, functional Oak kitchen with granite counters, ample storage space and ceramic tile floor! Combination dining area with oak floors. Living room with brick hearth and gas fireplace for chilly evenings. FIRST FLOOR BEDROOM & FULL BATH! Office/den with laundry hookups. The second floor offers a spacious primary bedroom with two walk-in closets, full tile bath and additional bedroom. The lower level is ready for finishing with a propane stove and plenty of storage space. Recently painted neutral interior throughout, carpets replaced and Pella replacement windows! Nothing to do but move in! Unfinished attic storage space above the garage. Walk to the nearby New Boston Rail Trail, Berry Good Blueberry picking farm and easy access to Rt. 114. Located just over the Goffstown line. Easy commute to Manchester. Excellent New Boston and Goffstown school system!
Location
State NH
County Nh-hillsborough
Area Nh-Hillsborough
Zoning Residential-Agricultural
Rooms
Basement Entrance Interior
Basement Bulkhead, Concrete, Concrete Floor, Full, Stairs - Interior, Unfinished, Stairs - Basement
Interior
Interior Features Cathedral Ceiling, Hearth, Kitchen/Dining, Laundry Hook-ups, Natural Woodwork, Skylight, Window Treatment, Wood Stove Hook-up, Laundry - 1st Floor
Heating Gas - LP/Bottle, Multi Fuel, Other
Cooling Wall AC Units
Flooring Carpet, Tile
Exterior
Exterior Feature Vinyl Siding
Garage Attached
Garage Spaces 2.0
Garage Description Garage, Parking Spaces 2
Utilities Available Gas - LP/Bottle, High Speed Intrnt -AtSite
Roof Type Shingle - Architectural
Building
Lot Description Country Setting, Landscaped, Level, Sloping, Subdivision, Trail/Near Trail, Walking Trails, Wooded
Story 1.75
Foundation Poured Concrete
Sewer 1250 Gallon, Concrete, Leach Field, Private, Septic Design Available, Septic
Water Drilled Well, Private, Purifier/Soft, Reverse Osmosis
Construction Status Existing
Schools
Elementary Schools New Boston Central School
Middle Schools Mountain View Middle School
High Schools Goffstown High School
School District Goffstown Sch Dsct Sau #19
Read Less Info
Want to know what your home might be worth? Contact us for a FREE valuation!

Our team is ready to help you sell your home for the highest possible price ASAP


"My job is to find and attract mastery-based agents to the office, protect the culture, and make sure everyone is happy! "






