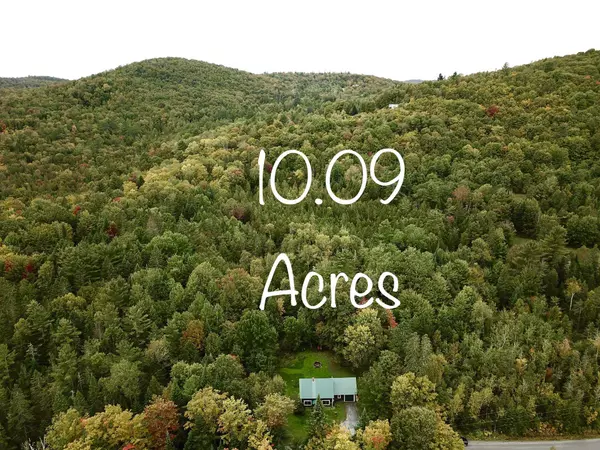Bought with Lucy Ferrada • Heney Realtors - Element Real Estate (Montpelier)
$275,000
$235,000
17.0%For more information regarding the value of a property, please contact us for a free consultation.
3 Beds
1 Bath
1,152 SqFt
SOLD DATE : 10/21/2022
Key Details
Sold Price $275,000
Property Type Single Family Home
Sub Type Single Family
Listing Status Sold
Purchase Type For Sale
Square Footage 1,152 sqft
Price per Sqft $238
MLS Listing ID 4930698
Sold Date 10/21/22
Style Cape
Bedrooms 3
Full Baths 1
Construction Status Existing
Year Built 1890
Annual Tax Amount $3,258
Tax Year 2022
Lot Size 10.090 Acres
Acres 10.09
Property Description
With 10.09 +/- mostly wooded private acres, this lovely 1152 sq ft antique cape was thoroughly renovated prior to 2019. This included the windows, roof, heating system, flooring, electrical, plumbing, lighting, etc. Located less than a mile from Joe's Pond on a well maintained town road, you'll have quick and easy access to one of the best lakes in the Northeast Kingdom. The large lot would be your own to hike, hunt, or clear for crops. The home has a first floor bedroom and full bathroom. Two additional bedrooms are on the second floor. Also on the second floor are two big storage areas that would fit an additional bathroom, or keep them as storage. From the pumpkin colored front door, you enter in to a spacious living room and dining area that leads to the galley kitchen with plenty of counter space and a view of the backyard. There is a really cool coffee bar area in the kitchen. Stackable washer and dryer are also located on the first floor next to the bathroom. The attached direct entry garage is currently being used for storage, but you could fit a car inside. Near the door from the garage is a mudroom with a door to the back yard. Again, more storage! The level back yard has a deck and fire pit where you can sit back and enjoy the sounds of the woods and a babbling spring. Showings start Saturday 9/24.
Location
State VT
County Vt-caledonia
Area Vt-Caledonia
Zoning Res
Rooms
Basement Entrance Interior
Basement Dirt Floor, Gravel, Stairs - Interior, Unfinished
Interior
Interior Features Dining Area, Storage - Indoor, Laundry - 1st Floor
Heating Gas - LP/Bottle, Oil
Cooling None
Flooring Laminate, Vinyl Plank
Equipment Dehumidifier
Exterior
Exterior Feature Cedar, Shake
Parking Features Attached
Garage Spaces 1.0
Utilities Available DSL, Gas - LP/Bottle, Internet - Dial-up, Telephone Available
Roof Type Metal
Building
Lot Description Open, Wooded
Story 1.5
Foundation Concrete, Stone
Sewer 1000 Gallon, Septic
Water Drilled Well
Construction Status Existing
Schools
Elementary Schools Danville School
Middle Schools Danville School
High Schools Danville School
School District Danville
Read Less Info
Want to know what your home might be worth? Contact us for a FREE valuation!

Our team is ready to help you sell your home for the highest possible price ASAP


"My job is to find and attract mastery-based agents to the office, protect the culture, and make sure everyone is happy! "






