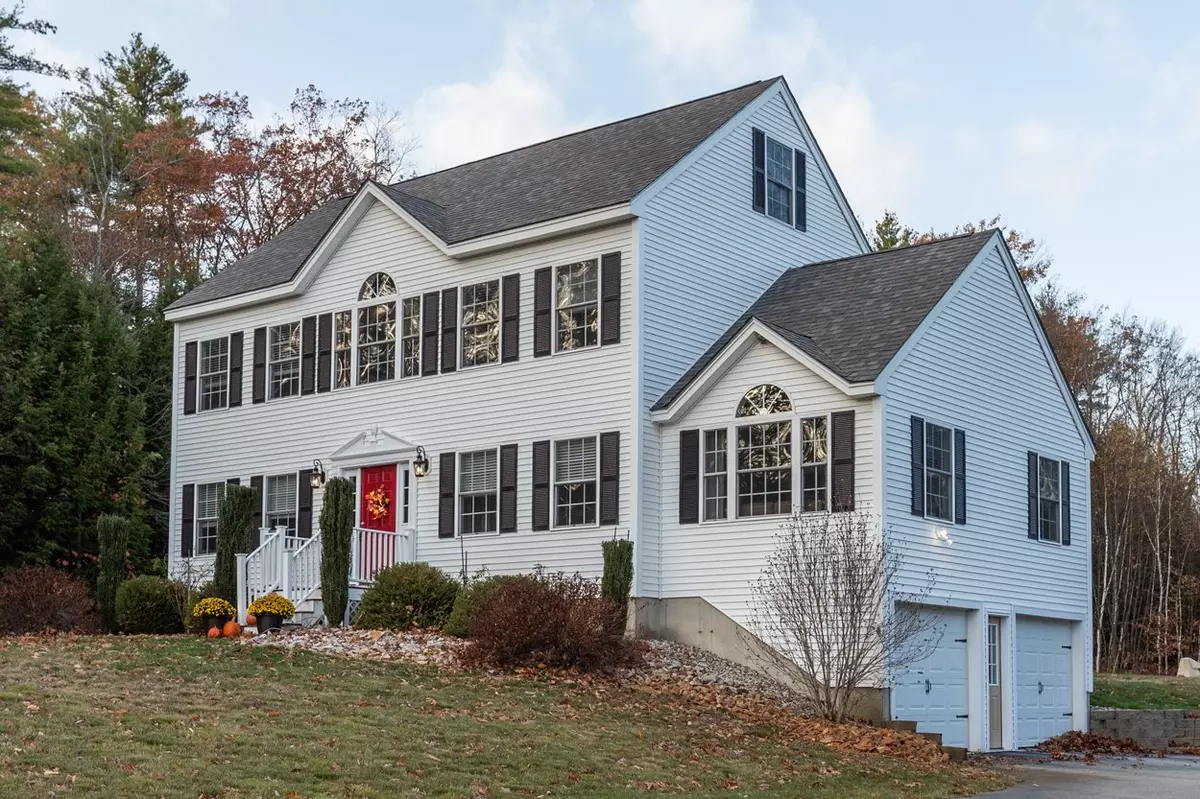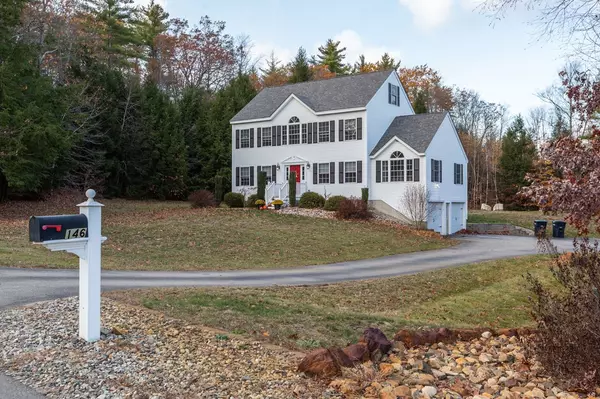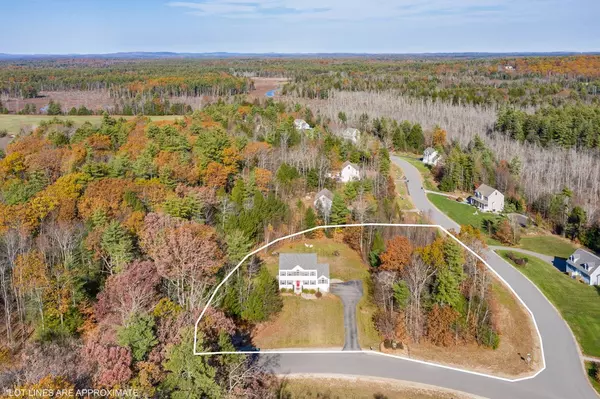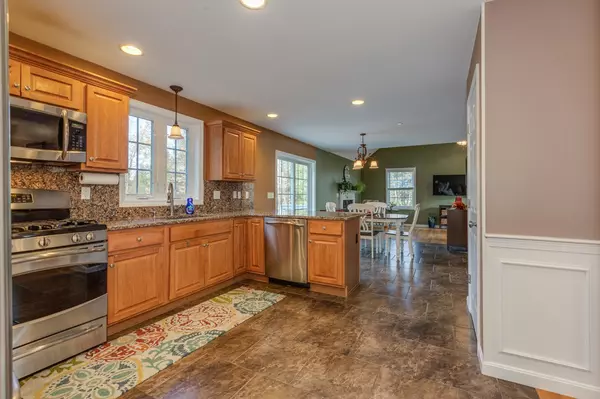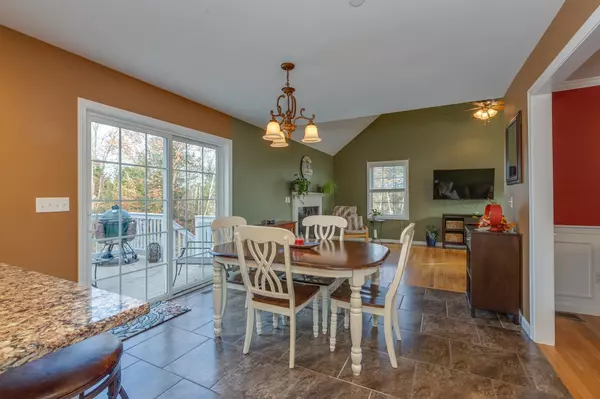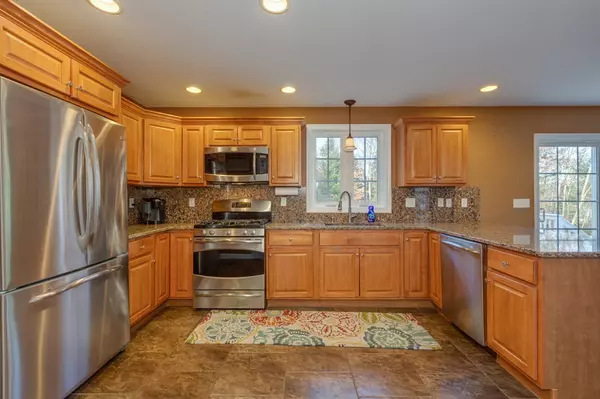Bought with Andrea Swanson • Anne Erwin Sothebys International Rlty
$525,000
$475,000
10.5%For more information regarding the value of a property, please contact us for a free consultation.
3 Beds
3 Baths
2,160 SqFt
SOLD DATE : 12/30/2020
Key Details
Sold Price $525,000
Property Type Single Family Home
Sub Type Single Family
Listing Status Sold
Purchase Type For Sale
Square Footage 2,160 sqft
Price per Sqft $243
MLS Listing ID 4837386
Sold Date 12/30/20
Style Colonial
Bedrooms 3
Full Baths 2
Half Baths 1
Construction Status Existing
Year Built 2010
Annual Tax Amount $10,124
Tax Year 2019
Lot Size 2.030 Acres
Acres 2.03
Property Description
Come enjoy the holidays in your new home! Meticulously maintained and ready to move right in. Classic colonial sits on large CORNER lot which abuts Town Forest ensuring your lasting privacy. This pristine home boasts HARDWOOD floors throughout with tile in the baths. Wainscoting and crown moldings. The list of amenities is long...including Central A/C, Gas Fplc, IrrigationSystem, Fire Supression sprinkler system, Water softening system, Generator Hook-up. Need a home office or remote learning area? You will love the expansion opportunity with the 3rd FLOOR WALK UP prepped to be easily finished. Could be the "Best" lot in this established neighborhood! You can survey your domain from the back deck and sit by the firepit. Oversized Shed to house all of your backyard tools and toys! Check out the drone video which highlights the location. ALL OFFERS DUE BY NOON SUNDAY PLEASE.
Location
State NH
County Nh-rockingham
Area Nh-Rockingham
Zoning RURAL
Rooms
Basement Entrance Walk-up
Basement Unfinished
Interior
Interior Features Fireplace - Gas, Primary BR w/ BA, Laundry - 1st Floor
Heating Gas - LP/Bottle
Cooling Central AC
Flooring Hardwood, Tile
Equipment Irrigation System, Sprinkler System
Exterior
Exterior Feature Vinyl
Parking Features Under
Garage Spaces 2.0
Utilities Available Internet - Cable
Roof Type Shingle - Architectural
Building
Lot Description Corner, Landscaped, Subdivision
Story 2
Foundation Concrete
Sewer Private, Septic
Water Drilled Well, Private
Construction Status Existing
Schools
Elementary Schools Danville Elementary School
Middle Schools Timberlane Regional Middle
High Schools Timberlane Regional High Sch
School District Timberlane Regional
Read Less Info
Want to know what your home might be worth? Contact us for a FREE valuation!

Our team is ready to help you sell your home for the highest possible price ASAP


"My job is to find and attract mastery-based agents to the office, protect the culture, and make sure everyone is happy! "

