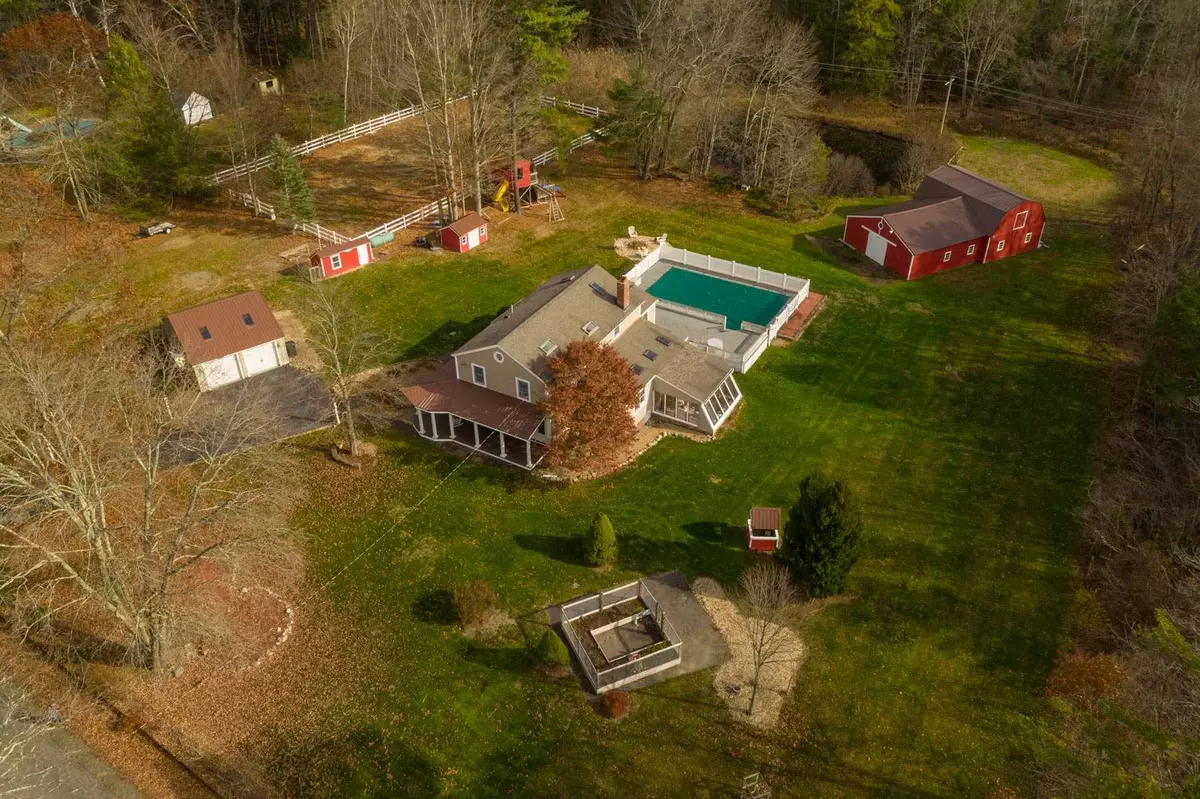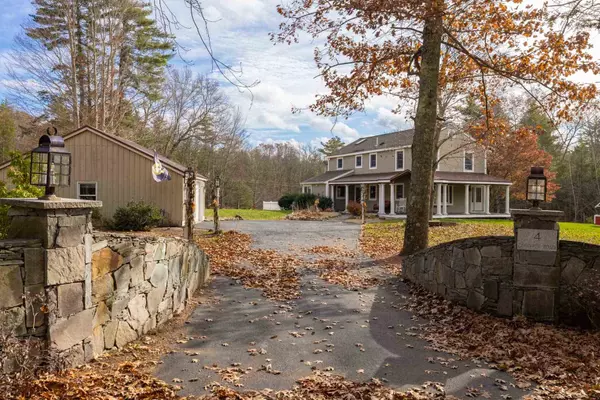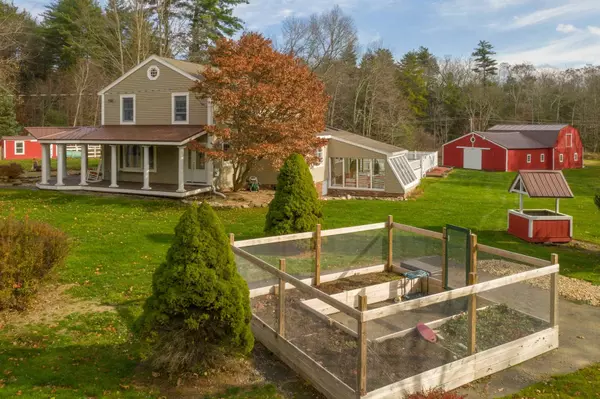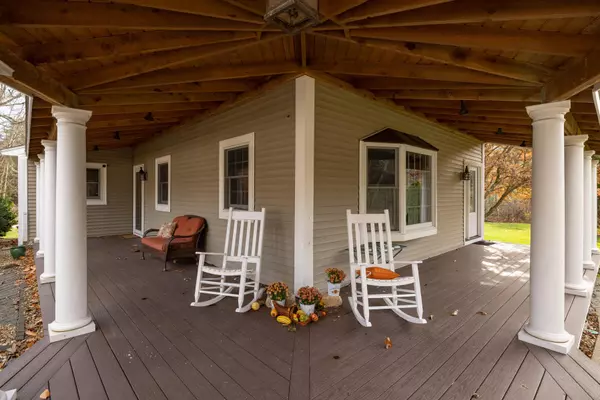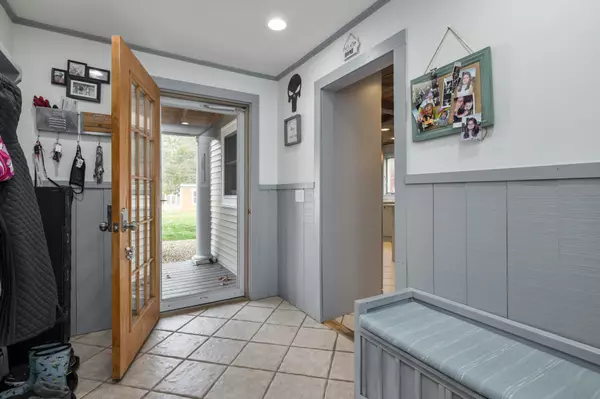Bought with Molly Smith • EXP Realty
$740,000
$699,000
5.9%For more information regarding the value of a property, please contact us for a free consultation.
3 Beds
3 Baths
2,499 SqFt
SOLD DATE : 12/28/2020
Key Details
Sold Price $740,000
Property Type Single Family Home
Sub Type Single Family
Listing Status Sold
Purchase Type For Sale
Square Footage 2,499 sqft
Price per Sqft $296
MLS Listing ID 4838526
Sold Date 12/28/20
Style Colonial,Farmhouse
Bedrooms 3
Full Baths 2
Three Quarter Bath 1
Construction Status Existing
Year Built 1972
Annual Tax Amount $10,902
Tax Year 2019
Lot Size 3.940 Acres
Acres 3.94
Property Description
Welcome to this modern farmhouse style colonial home surrounded by a picturesque country setting in the beautiful town of Hampton Falls. The wrap around farmers porch will catch your eye as soon as you pull in the driveway… makes you want to pull up a chair and stay for a while! Easy functional floor plan includes a good-sized mudroom area with washer/dryer, first floor office/study (could function as a 1st floor bedroom), open kitchen/dining, enclosed 3 season porch off kitchen that could easily become 4 season, spacious living room with windows to greenhouse room (great for a hot tub). You will want to spend plenty of time cooking, entertaining and gathering in this new custom kitchen with no expense sparred! Appliances include Viking stove, Bosch dishwasher and 64” Kenmore refrigerator. Master bedroom suite on 2nd floor with walk in closet, 2 additional bedrooms and second full bath. OUTSIDE FEATURES include a large 54 x 30 BARN that has had a recent face lift including a new roof, siding, windows, and paint. Interior of barn can still use a little TLC but you have a few stalls for horses with water and electricity, heavy lifting has been done. PADDOCK w/ PVC fencing. The outside is a 4 acre playland for all ages with a 18 x 36 in ground POOL, TREE HOUSE w/ slides, spring fed POND, 2 car detached GARAGE with SAUNA (needs reconnection) and storage above, and storage SHED for even more toy storage. What are you waiting for? Take a look and make this your destination!
Location
State NH
County Nh-rockingham
Area Nh-Rockingham
Zoning AGRI/R
Rooms
Basement Entrance Walk-up
Basement Concrete Floor, Crawl Space, Stairs - Interior
Interior
Interior Features Attic, Hearth, Kitchen/Dining, Lighting - LED, Primary BR w/ BA, Skylight, Walk-in Closet, Whirlpool Tub, Laundry - 1st Floor
Heating Gas - LP/Bottle, Pellet
Cooling None
Flooring Tile, Wood
Equipment Stove-Pellet
Exterior
Exterior Feature Vinyl Siding
Garage Detached
Garage Spaces 2.0
Utilities Available Cable - At Site, Gas - LP/Bottle, Internet - Cable
Roof Type Metal,Shingle - Asphalt
Building
Lot Description Agricultural, Country Setting, Farm - Horse/Animal
Story 2
Foundation Concrete
Sewer 1000 Gallon, Private, Septic
Water Drilled Well, Private
Construction Status Existing
Schools
Elementary Schools Lincoln Akerman School
Middle Schools Lincoln Akerman School
High Schools Winnacunnet High School
School District Hampton Falls
Read Less Info
Want to know what your home might be worth? Contact us for a FREE valuation!

Our team is ready to help you sell your home for the highest possible price ASAP


"My job is to find and attract mastery-based agents to the office, protect the culture, and make sure everyone is happy! "

