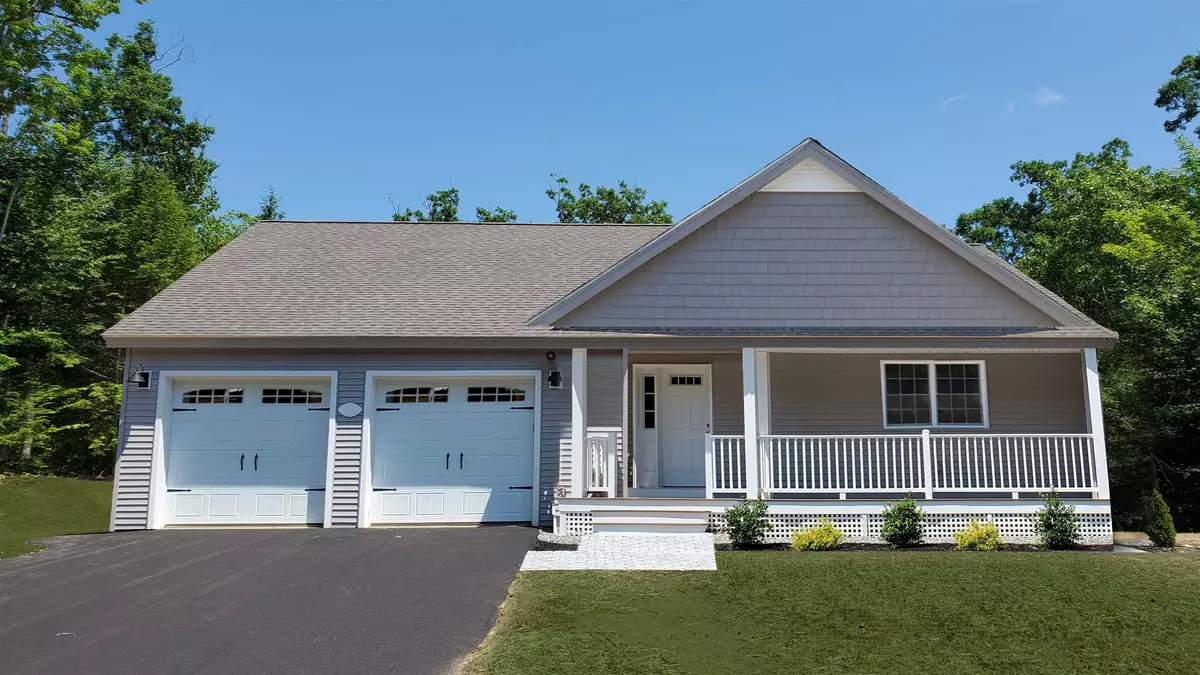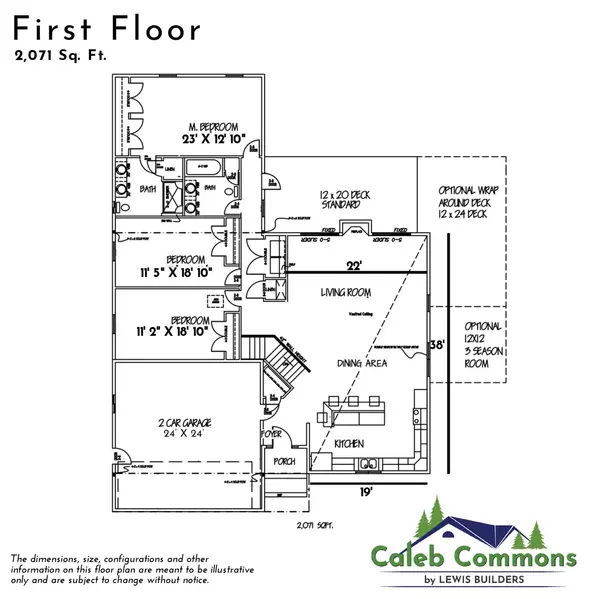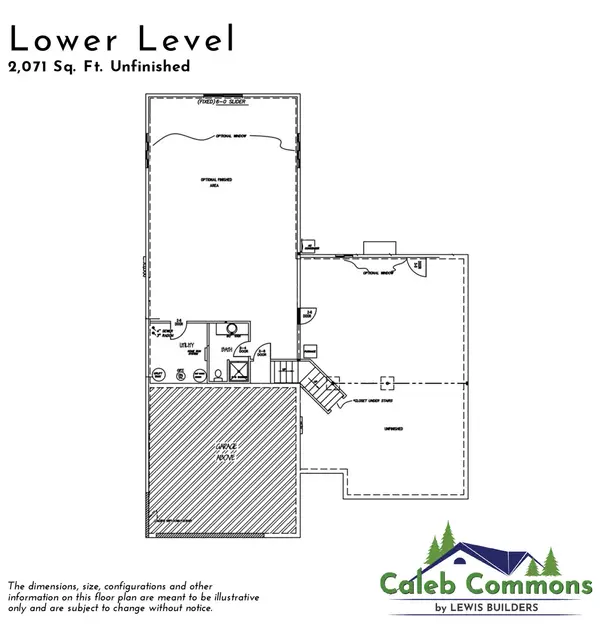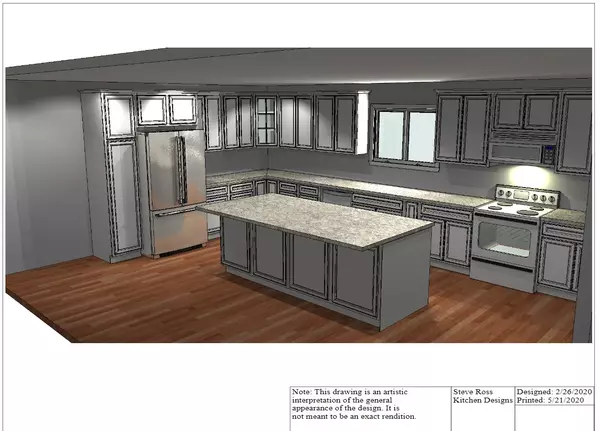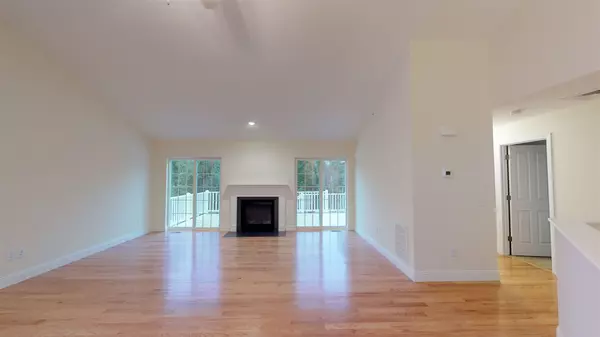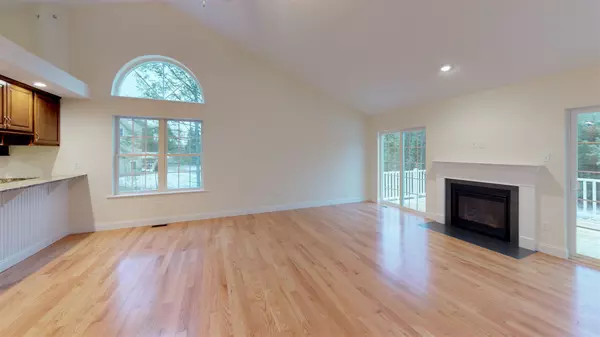Bought with No MLS Listing Agent • Comp Agent
$467,875
$466,000
0.4%For more information regarding the value of a property, please contact us for a free consultation.
3 Beds
2 Baths
2,071 SqFt
SOLD DATE : 02/26/2021
Key Details
Sold Price $467,875
Property Type Single Family Home
Sub Type Single Family
Listing Status Sold
Purchase Type For Sale
Square Footage 2,071 sqft
Price per Sqft $225
Subdivision Caleb Commons Phase 2
MLS Listing ID 4848392
Sold Date 02/26/21
Style Ranch
Bedrooms 3
Full Baths 2
Construction Status New Construction
Year Built 2020
Lot Size 0.580 Acres
Acres 0.58
Property Description
This home will be complete February, 2021. Your new 2,071 square foot open concept, single-level living home in Phase 2 of Caleb commons, a quiet cul de sac will bring a smile to your face. Featuring an over-sized deck, Primary bedroom w/bath, plus 2 additional bedrooms, and guest bath. A welcoming front farmer's porch opens into Kitchen/Dining/Living room with cathedral ceiling. Kitchen is finished with stainless appliances, quartz counter tops and soft close, full extension cabinets. Gorgeous hardwood installed in kitchen/dining/living room, and hall. The spacious, unfinished Lower Level has sliders to the back yard and plenty of daylight. This home sits on ~.5 acre home site. Our spacious ranch has attached 2-car garage. Caleb Commons is an ideal private setting surrounded by well-maintained state roads with convenient drive times: within an hour of Boston, 40 min. to Portsmouth, 30 min. to Manchester, 25 minutes to MBTA Commuter rail in Haverhill. Agent Interest.
Location
State NH
County Nh-rockingham
Area Nh-Rockingham
Zoning Residential
Rooms
Basement Entrance Walkout
Basement Concrete Floor, Daylight, Full, Insulated, Stairs - Interior, Unfinished, Walkout, Interior Access, Exterior Access
Interior
Interior Features Cathedral Ceiling, Ceiling Fan, Fireplace - Gas, Kitchen/Dining, Laundry Hook-ups, Lighting - LED, Primary BR w/ BA, Natural Light, Soaking Tub, Programmable Thermostat
Heating Gas - LP/Bottle
Cooling Central AC
Flooring Carpet, Hardwood, Vinyl
Equipment Air Conditioner, CO Detector, Smoke Detectr-HrdWrdw/Bat, Sprinkler System
Exterior
Exterior Feature Vinyl Siding
Parking Features Attached
Garage Spaces 2.0
Garage Description Driveway, Garage
Utilities Available Cable - At Site, Fiber Optic Internt Avail, Gas - LP/Bottle, Gas - Underground, High Speed Intrnt -Avail, Underground Utilities
Roof Type Shingle - Asphalt
Building
Lot Description Landscaped, Level, Wooded
Story 1
Foundation Poured Concrete
Sewer Leach Field, Private
Water Public
Construction Status New Construction
Schools
Elementary Schools Danville Elementary School
Middle Schools Timberlane Regional Middle
High Schools Timberlane Regional High Sch
Read Less Info
Want to know what your home might be worth? Contact us for a FREE valuation!

Our team is ready to help you sell your home for the highest possible price ASAP


"My job is to find and attract mastery-based agents to the office, protect the culture, and make sure everyone is happy! "

