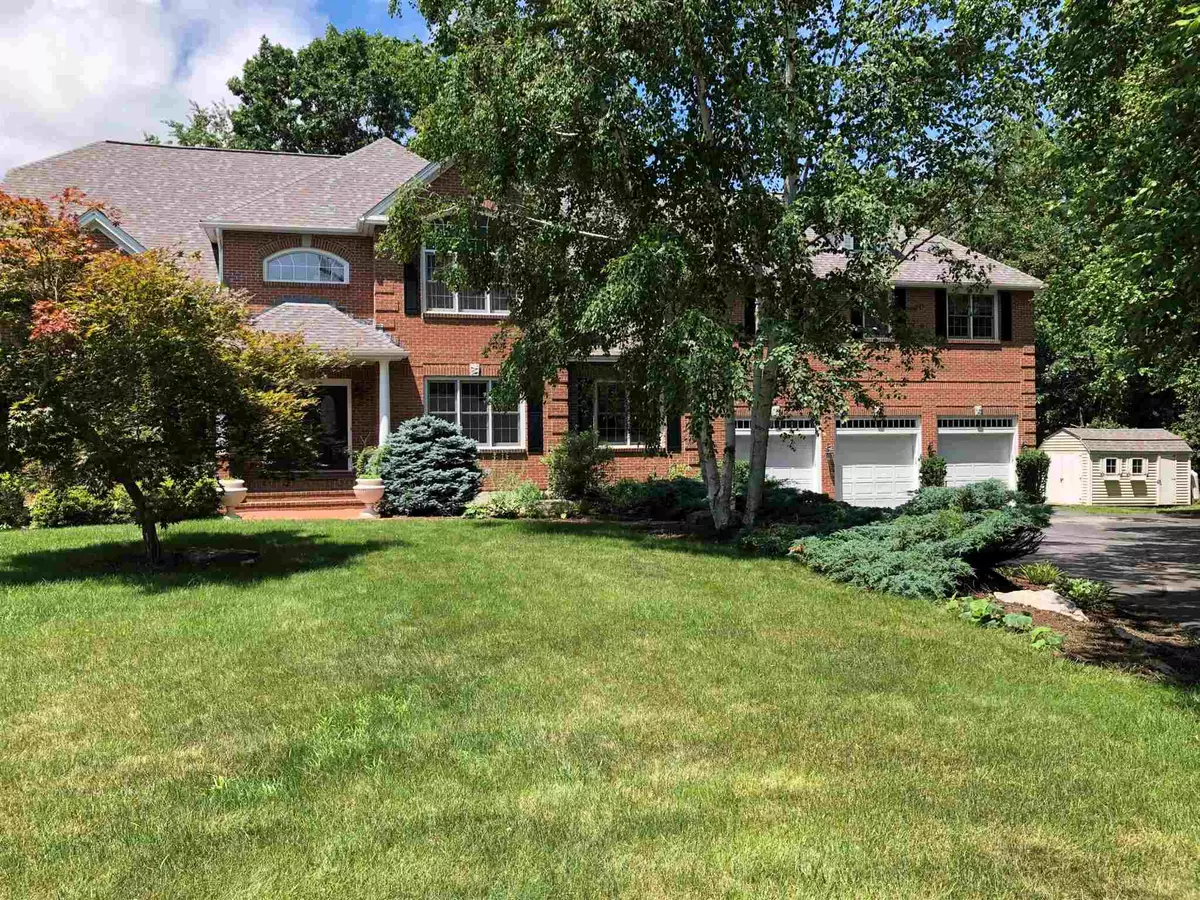Bought with Ella Reape • Keller Williams Gateway Realty
$875,000
$849,900
3.0%For more information regarding the value of a property, please contact us for a free consultation.
5 Beds
5 Baths
6,181 SqFt
SOLD DATE : 09/30/2021
Key Details
Sold Price $875,000
Property Type Single Family Home
Sub Type Single Family
Listing Status Sold
Purchase Type For Sale
Square Footage 6,181 sqft
Price per Sqft $141
Subdivision Mcafee Farms
MLS Listing ID 4871070
Sold Date 09/30/21
Style Colonial
Bedrooms 5
Full Baths 3
Half Baths 1
Three Quarter Bath 1
Construction Status Existing
Year Built 1999
Annual Tax Amount $18,822
Tax Year 2020
Lot Size 12.920 Acres
Acres 12.92
Property Description
Stately, brick-front Colonial nicely situated on 12+ wooded acres in the desirable McAfee Farms neighborhood. Located on a cul-de-sac on the Amherst/Bedford line, this spacious, technologically and environmentally-friendly home has over 6,000 sq.ft. of finished living area. In addition to 5 Bedrooms, there are rooms that can be purposed as a Home Office, a Playroom, Exercise Room, and there is plenty of storage. Should you need extra space, the walk-up Attic can be easily finished. In the Basement is a large Family or Rec Room, and it sets up well as an In-Law Suite with a full Kitchen, Bedroom and 3/4 Bath. Other features include a second floor Laundry, Central Vac, Water Softener system, Standby Generator and energy-saving lawn sprinkler system. Several new improvements including Architectural shingles, energy-efficient heating and AC units, and Lennox multi-zone thermostat that can be accessed via your smartphone. This amazing home will not last at this price!
Location
State NH
County Nh-hillsborough
Area Nh-Hillsborough
Zoning RES
Body of Water Brook/Stream
Rooms
Basement Entrance Walkout
Basement Finished, Other, Walkout
Interior
Interior Features Central Vacuum, Attic, Cathedral Ceiling, Ceiling Fan, Dining Area, Fireplace - Gas, Fireplaces - 2, In-Law/Accessory Dwelling, Kitchen Island, Kitchen/Dining, Laundry Hook-ups, Primary BR w/ BA, Natural Light, Walk-in Closet, Walk-in Pantry, Whirlpool Tub, Programmable Thermostat, Laundry - 2nd Floor
Heating Gas - LP/Bottle
Cooling Central AC, Multi Zone
Flooring Carpet, Ceramic Tile, Hardwood
Equipment Dehumidifier, Humidifier, Irrigation System, Radon Mitigation, Generator - Standby
Exterior
Exterior Feature Brick, Wood
Garage Attached
Garage Spaces 3.0
Garage Description Garage, Parking Spaces 3
Utilities Available Cable - Available, Gas - LP/Bottle, High Speed Intrnt -Avail, Internet - Cable
Water Access Desc Yes
Roof Type Shingle - Architectural
Building
Lot Description Country Setting, Landscaped, Wetlands, Wooded
Story 2
Foundation Concrete
Sewer 1500+ Gallon, Leach Field, Septic
Water Drilled Well, Private
Construction Status Existing
Schools
Elementary Schools Wilkins Elementary School
Middle Schools Amherst Middle
High Schools Souhegan High School
School District Amherst Sch District Sau #39
Read Less Info
Want to know what your home might be worth? Contact us for a FREE valuation!

Our team is ready to help you sell your home for the highest possible price ASAP


"My job is to find and attract mastery-based agents to the office, protect the culture, and make sure everyone is happy! "






