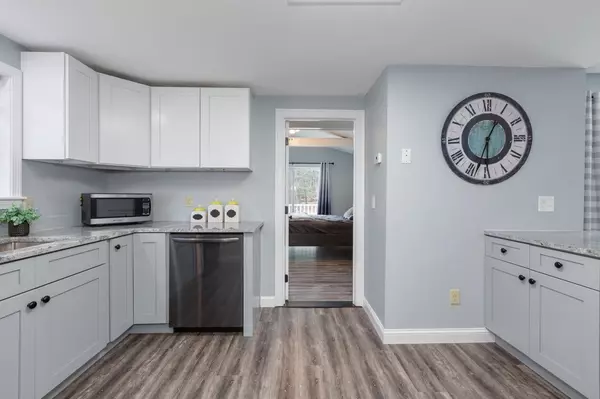Bought with Mark D Gazda • Keller Williams Gateway Realty/Salem
$420,000
$399,900
5.0%For more information regarding the value of a property, please contact us for a free consultation.
3 Beds
2 Baths
1,368 SqFt
SOLD DATE : 05/13/2022
Key Details
Sold Price $420,000
Property Type Single Family Home
Sub Type Single Family
Listing Status Sold
Purchase Type For Sale
Square Footage 1,368 sqft
Price per Sqft $307
MLS Listing ID 4902120
Sold Date 05/13/22
Style Ranch
Bedrooms 3
Full Baths 1
Half Baths 1
Construction Status Existing
Year Built 1982
Annual Tax Amount $6,218
Tax Year 2021
Lot Size 2.190 Acres
Acres 2.19
Property Description
Looking for an Adorable Home in Desirable Southern NH? Welcome to Your New Home Situated on 2.2 Acres Offering Privacy in a Rural, Wooded Setting. Spacious Eat-In Kitchen with Shaker Cabinets and Granite Counters, Breakfast Bar, Recessed Lights, Stainless Refrigerator, Black Dishwasher & Range. The Dining Area Includes a Cozy Wood Stove to Supplement the Primary Heating System & Slider to the Deck. Master Bedroom Includes a Half Bath, Wall A/C Unit & Slider to the Deck. The Living Room Has a Wonderful Cathedral Ceiling with Exposed Beams. Many Recent Updates Including Freshly Painted, New Floors, Newer Tilt-In Vinyl Windows, New Roof & Well. The Wrap Around Trex Deck & Covered Porch Offer a Fabulous Setting for Morning Coffee & Picturesque Views of the Many Acres of Abutting Conservation Land. Property Includes a 1 Car 16x20 Detached Garage that is Insulated & has Power. Many lovely Plantings on the Property. Conveniently located Within Commuting Distance to Rt 93 and Rt 495. MULTIPLE OFFER SITUATION. Seller has requested all offers by 6 PM on Sunday 3/26/22
Location
State NH
County Nh-rockingham
Area Nh-Rockingham
Zoning Residential
Rooms
Basement Entrance Walkout
Basement Bulkhead, Concrete, Dirt, Storage Space, Unfinished, Walkout, Exterior Access
Interior
Interior Features Cathedral Ceiling, Ceiling Fan, Primary BR w/ BA, Wood Stove Hook-up, Laundry - 1st Floor
Heating Oil
Cooling Wall AC Units
Flooring Ceramic Tile, Laminate
Equipment Air Conditioner, Smoke Detector, Stove-Wood
Exterior
Exterior Feature Vinyl
Parking Features Detached
Garage Spaces 1.0
Garage Description Parking Spaces 6+
Community Features None
Utilities Available Phone, Cable, Internet - Cable
Waterfront Description No
View Y/N No
Water Access Desc No
View No
Roof Type Shingle - Asphalt
Building
Lot Description Country Setting, Wooded
Story 1
Foundation Block, Poured Concrete, Stone
Sewer Leach Field, Private, Septic Design Available, Septic
Water Drilled Well, Private
Construction Status Existing
Schools
Elementary Schools Danville Elementary School
Middle Schools Timberlane Regional Middle
High Schools Timberlane Regional High Sch
School District Timberlane Regional
Read Less Info
Want to know what your home might be worth? Contact us for a FREE valuation!

Our team is ready to help you sell your home for the highest possible price ASAP


"My job is to find and attract mastery-based agents to the office, protect the culture, and make sure everyone is happy! "






