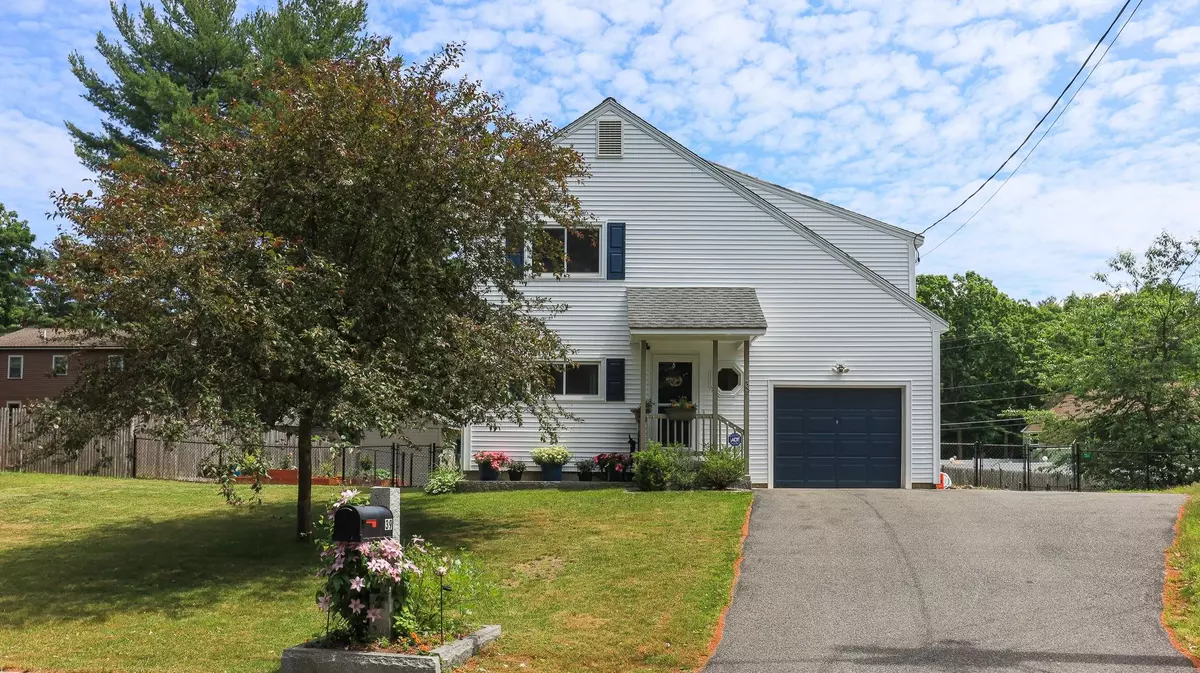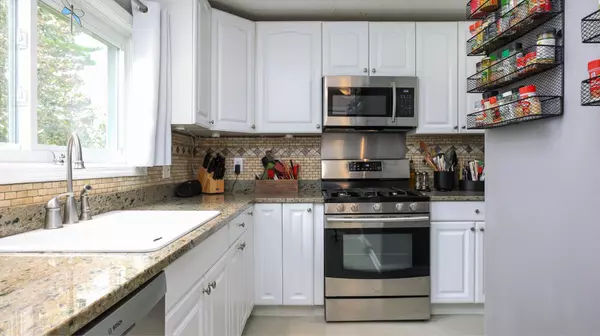Bought with Katherine Perrine • Lamacchia Realty, Inc.
$470,000
$459,900
2.2%For more information regarding the value of a property, please contact us for a free consultation.
3 Beds
3 Baths
2,070 SqFt
SOLD DATE : 08/11/2022
Key Details
Sold Price $470,000
Property Type Single Family Home
Sub Type Single Family
Listing Status Sold
Purchase Type For Sale
Square Footage 2,070 sqft
Price per Sqft $227
Subdivision Westgate Village
MLS Listing ID 4917046
Sold Date 08/11/22
Style Contemporary,Modern Architecture
Bedrooms 3
Full Baths 2
Half Baths 1
Construction Status Existing
HOA Fees $29/ann
Year Built 1984
Annual Tax Amount $6,557
Tax Year 2021
Lot Size 9,147 Sqft
Acres 0.21
Property Description
Look no further-Move in Ready home awaits you! Enter the covered landing into a tiled foyer with direct entry from garage and guest bath. The white kitchen is light and bright with updated SS appliances and tile backsplash and granite countertop. The dining room is open to the family room-great for entertaining! The gas fireplace features a striking masonry mantel. The new slider to the large deck opens to your private fully fenced rear yard with firepit and vibrant raised vegetable beds. Have a 4 legged friend? There is a dog door built in for easy outdoor access. Pop upstairs and find the primary bedroom with double closest and a full private bath. Another full main bath with pocket door and 2 other bedrooms complete this level. Need more space? The finished lower level offers a nice bonus room plus laundry. Many improvements in last few years include: HVAC system, vinyl siding, windows, slider, gutters, decking, tree removal, fence, ceiling fans and more. Small annual fee of $355 to Westgate Village provides you with pool, tennis courts, ball fields and newly updated clubhouse. Welcome home!
Location
State NH
County Nh-hillsborough
Area Nh-Hillsborough
Zoning R9
Rooms
Basement Entrance Walk-up
Basement Bulkhead, Finished, Full
Interior
Interior Features Cathedral Ceiling, Ceiling Fan, Fireplace - Gas, Primary BR w/ BA, Skylight, Laundry - Basement
Heating Gas - Natural
Cooling Central AC
Flooring Carpet, Tile, Vinyl, Vinyl Plank
Equipment Smoke Detector
Exterior
Exterior Feature Vinyl Siding
Garage Attached
Garage Spaces 1.0
Garage Description Driveway, Garage
Utilities Available Internet - Cable
Amenities Available Club House, Playground, Basketball Court, Pool - In-Ground, Tennis Court
Roof Type Shingle - Architectural
Building
Lot Description Landscaped, Level
Story 2
Foundation Concrete
Sewer Public
Water Public
Construction Status Existing
Schools
Elementary Schools Ledge Street Elementary School
Middle Schools Elm Street Middle School
High Schools Nashua High School South
School District Nashua School District
Read Less Info
Want to know what your home might be worth? Contact us for a FREE valuation!

Our team is ready to help you sell your home for the highest possible price ASAP


"My job is to find and attract mastery-based agents to the office, protect the culture, and make sure everyone is happy! "






