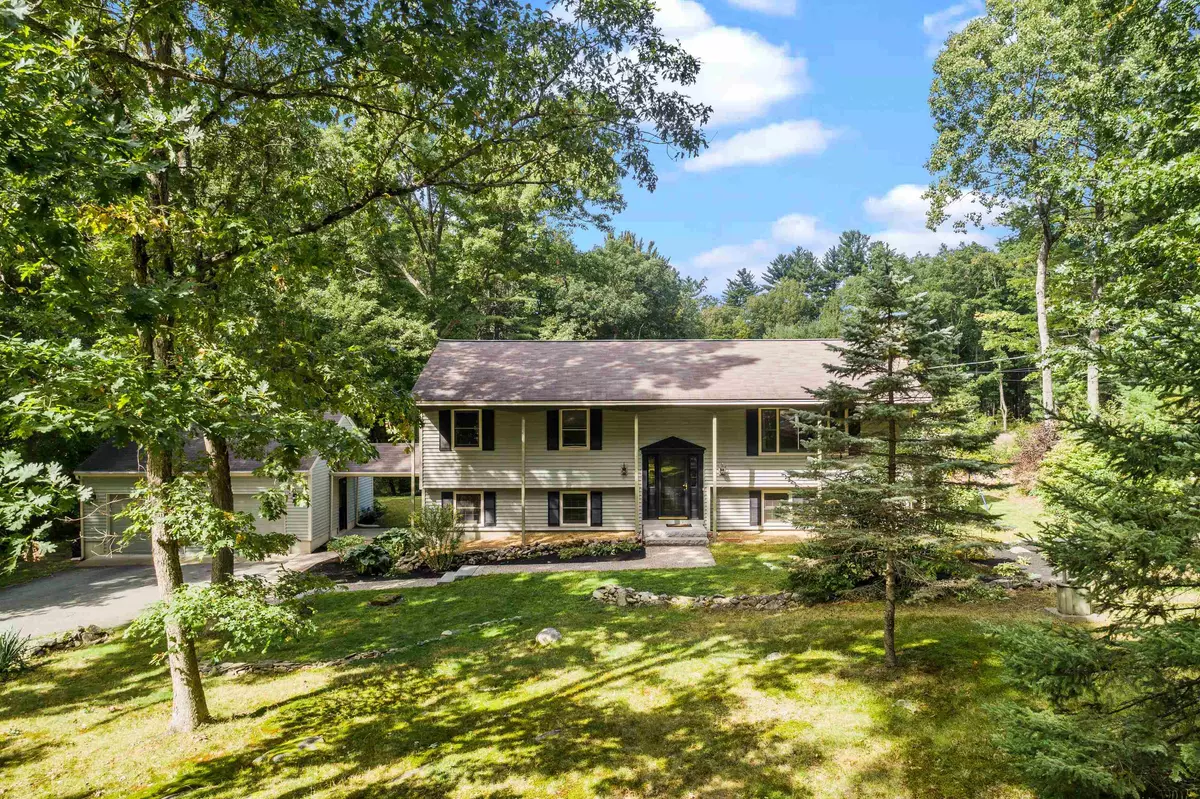Bought with Lisa Wilkens • Coldwell Banker Realty Bedford NH
$485,000
$474,900
2.1%For more information regarding the value of a property, please contact us for a free consultation.
4 Beds
3 Baths
2,528 SqFt
SOLD DATE : 11/10/2022
Key Details
Sold Price $485,000
Property Type Single Family Home
Sub Type Single Family
Listing Status Sold
Purchase Type For Sale
Square Footage 2,528 sqft
Price per Sqft $191
MLS Listing ID 4932632
Sold Date 11/10/22
Style Raised Ranch,Split Level
Bedrooms 4
Full Baths 2
Three Quarter Bath 1
Construction Status Existing
Year Built 1973
Annual Tax Amount $8,021
Tax Year 2021
Lot Size 0.750 Acres
Acres 0.75
Property Description
Welcome to 5 Woodbine Lane in wonderful Amerst, NH. As you walk in the front door, it is evident that this home has been very well cared for. The main floor features plenty of living space for you and your family; the upper living space consists of gorgeous hardwood floors, loads of natural light, an updated kitchen with dining area, and a bright and cozy year round sunroom off the back. You have a primary suite with it's own 3/4 bath, as well as 2 more bedrooms and a full bath. The finished lower level features a 4th bedroom with full bath and an additional room that would make a great office or playroom. Downstairs you will also find your laundry room and mudroom, which leads you right to the covered breezeway that connects to the spacious 2 car garage. Don't miss the not one, but two decks off the back, both connected to the sunroom! With a 3 year old heating system and septic system, all you have to do is move right in! Showings to take place at the open house this Saturday 10/8 from 12-2 and Sunday 10/9 from 11-1.
Location
State NH
County Nh-hillsborough
Area Nh-Hillsborough
Zoning Residential
Rooms
Basement Entrance Interior
Basement Finished
Interior
Interior Features Attic, Blinds, Ceiling Fan, Fireplace - Gas, Kitchen/Dining, Primary BR w/ BA, Natural Light, Natural Woodwork, Skylight, Vaulted Ceiling, Laundry - Basement
Heating Oil
Cooling Wall AC Units
Flooring Carpet, Hardwood, Laminate, Tile
Equipment Irrigation System, Security System, Stove-Gas
Exterior
Exterior Feature Vinyl Siding
Garage Detached
Garage Spaces 2.0
Garage Description Parking Spaces 6+
Utilities Available Cable, Internet - Cable
Waterfront No
Waterfront Description No
View Y/N No
Water Access Desc No
View No
Roof Type Shingle - Asphalt
Building
Lot Description Level
Story 1
Foundation Concrete
Sewer Leach Field, Private, Septic
Water Drilled Well, Private
Construction Status Existing
Schools
Elementary Schools Clark Elementary School
Middle Schools Amherst Middle
High Schools Souhegan High School
School District Amherst Sch District Sau #39
Read Less Info
Want to know what your home might be worth? Contact us for a FREE valuation!

Our team is ready to help you sell your home for the highest possible price ASAP


"My job is to find and attract mastery-based agents to the office, protect the culture, and make sure everyone is happy! "






