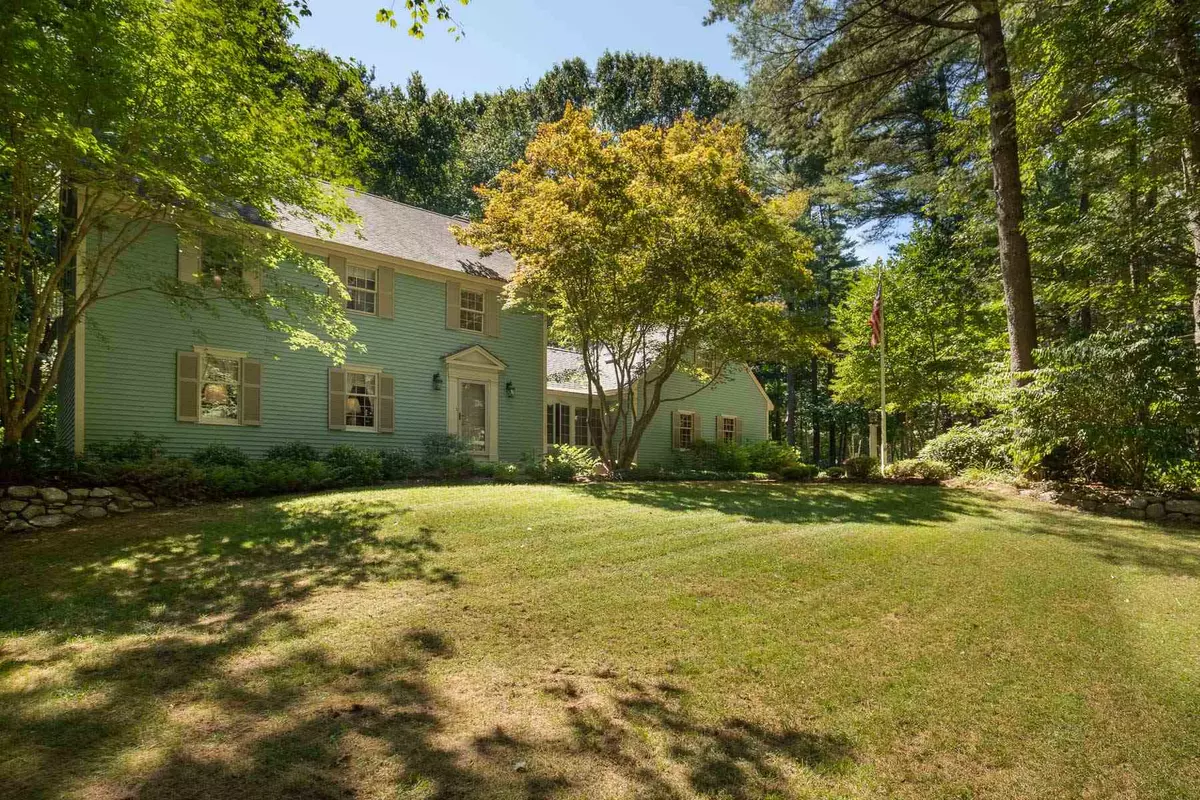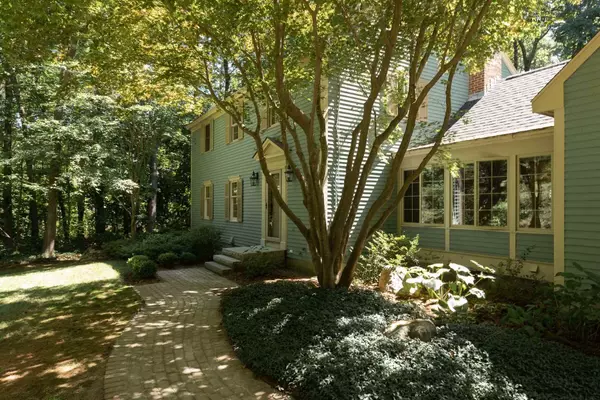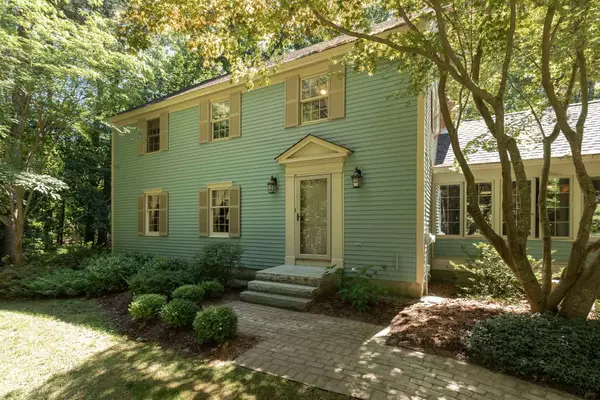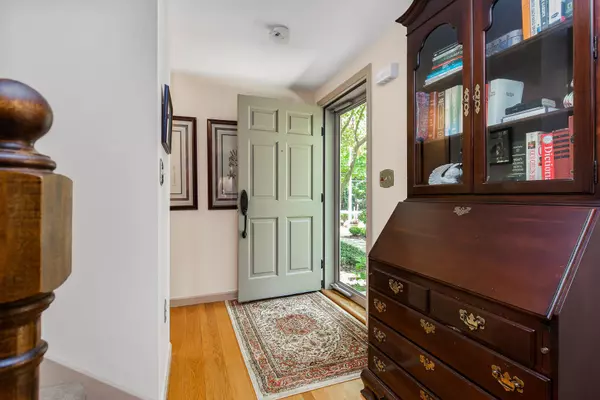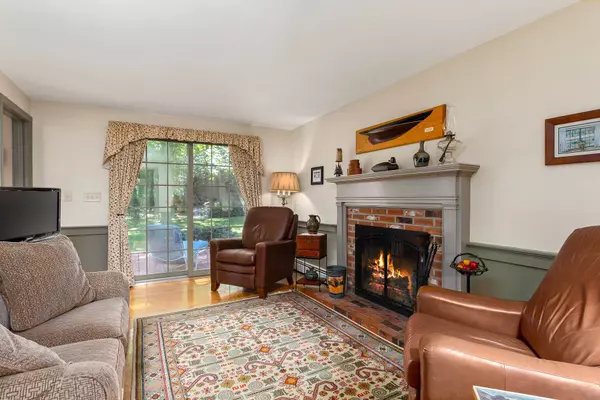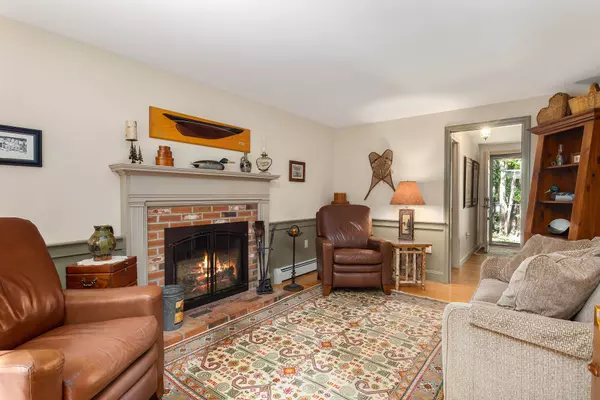Bought with Jamieson Duston • Bean Group / Portsmouth
$573,000
$549,900
4.2%For more information regarding the value of a property, please contact us for a free consultation.
3 Beds
3 Baths
3,437 SqFt
SOLD DATE : 10/16/2020
Key Details
Sold Price $573,000
Property Type Single Family Home
Sub Type Single Family
Listing Status Sold
Purchase Type For Sale
Square Footage 3,437 sqft
Price per Sqft $166
MLS Listing ID 4825282
Sold Date 10/16/20
Style Colonial
Bedrooms 3
Full Baths 1
Three Quarter Bath 2
Construction Status Existing
Year Built 1985
Annual Tax Amount $11,866
Tax Year 2020
Lot Size 2.060 Acres
Acres 2.06
Property Description
Quintessential New England home located in idyllic Hampton Falls NH! This property is ideally located within walking distance to the salt marsh, the post office, grade school, library, town hall, local hardware store and the town square, where you can enjoy weekly summer concerts and other events! The town boat launch is less than a mile away, Applecrest Farms is nearby, and Rte 95/101 are just 3 miles away! This quiet, friendly and safe neighborhood offers very low traffic, making it ideal for walking, jogging or biking! The lot is just over 2 acres and the home was set for maximum privacy. There is a u-shaped driveway with additional parking area for visitors, along with a finished 2+ car garage with attached workshop! Step inside and you'll find a large mudroom/laundry area with pantry cabinets and closet storage, washer/dryer and tub sink! The kitchen features custom Kennebec cabinets, a sunny breakfast nook and adjacent pantry. There's a formal dining room, family room, living room with wood burning fireplace and 3/4 bath on this level. Upstairs you'll find the master suite and two additional bedrooms with California Closet systems. There's a walkup attic offering tremendous storage, a large finished bonus room over the garage which would make an ideal home office or kids play room, and a great basement with additional storage and workshop. The home is utterly charming, very well maintained and centrally located. Homes like this don't last! By appointment only.
Location
State NH
County Nh-rockingham
Area Nh-Rockingham
Zoning A
Rooms
Basement Entrance Interior
Basement Concrete, Concrete Floor, Unfinished
Interior
Heating Oil
Cooling Other
Exterior
Exterior Feature Clapboard
Garage Attached
Garage Spaces 2.0
Utilities Available Cable - At Site, Gas - LP/Bottle, Internet - Cable
Roof Type Shingle - Architectural
Building
Lot Description Corner, Country Setting, Level
Story 2
Foundation Poured Concrete
Sewer Leach Field, Private, Septic
Water Drilled Well, Private
Construction Status Existing
Read Less Info
Want to know what your home might be worth? Contact us for a FREE valuation!

Our team is ready to help you sell your home for the highest possible price ASAP


"My job is to find and attract mastery-based agents to the office, protect the culture, and make sure everyone is happy! "

