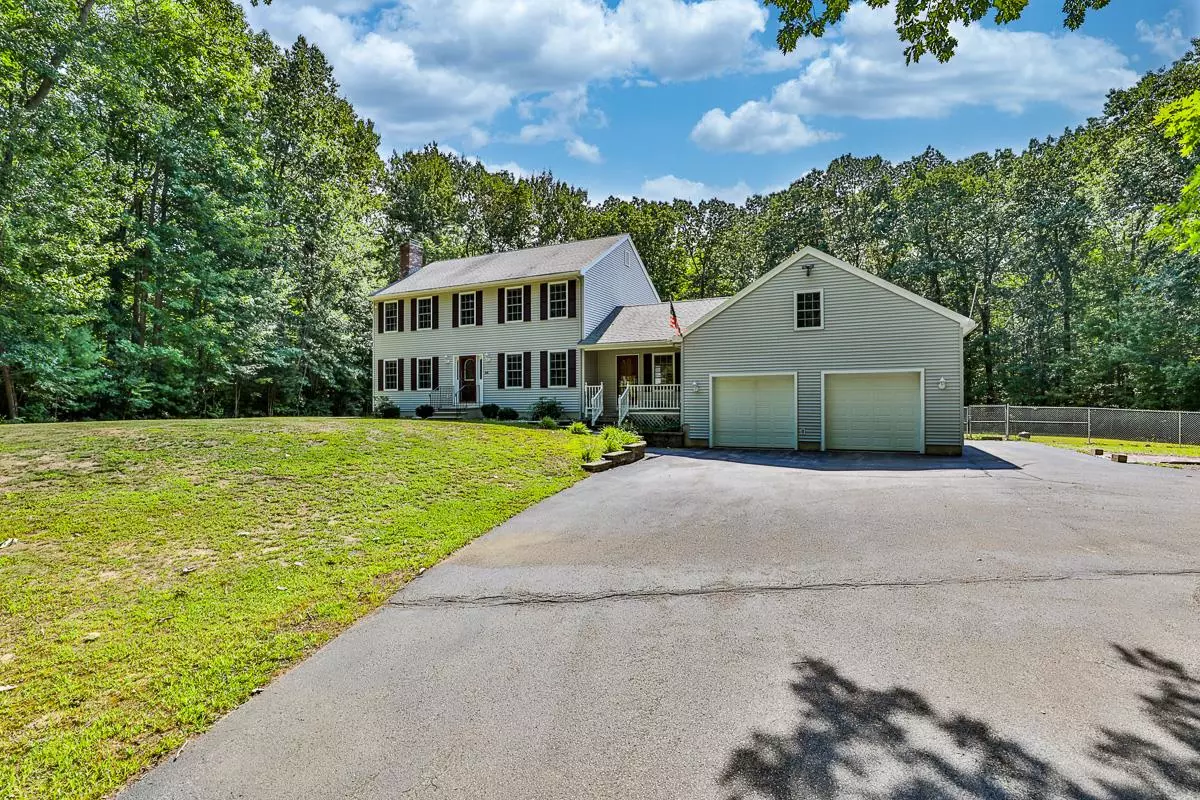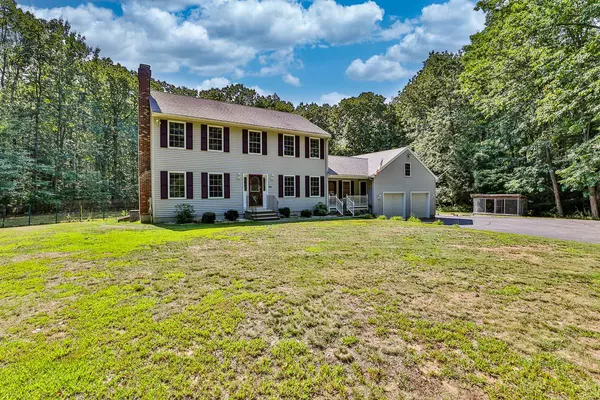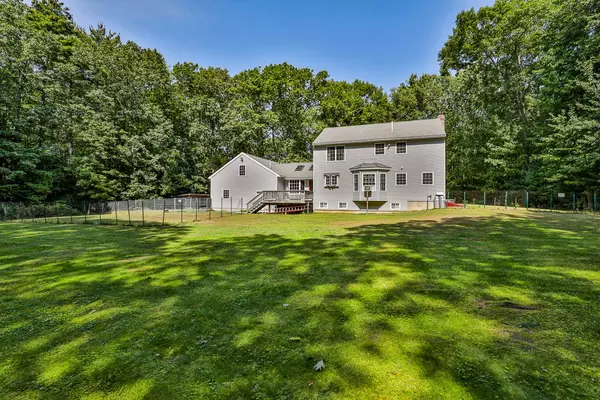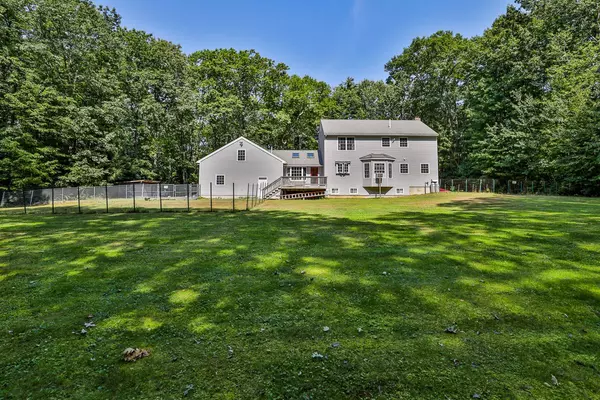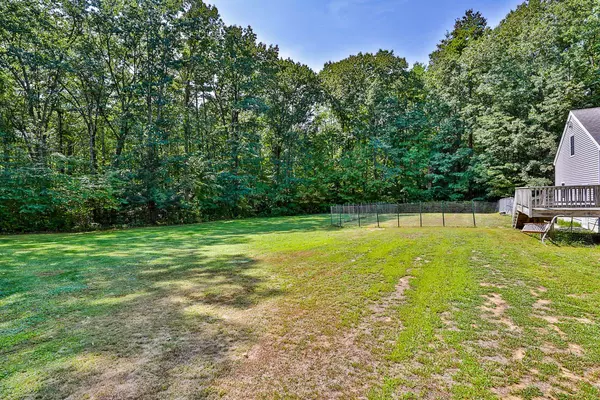Bought with Ron Butler • RE/MAX On the Move & Insight
$450,000
$419,900
7.2%For more information regarding the value of a property, please contact us for a free consultation.
3 Beds
5 Baths
2,866 SqFt
SOLD DATE : 11/09/2020
Key Details
Sold Price $450,000
Property Type Single Family Home
Sub Type Single Family
Listing Status Sold
Purchase Type For Sale
Square Footage 2,866 sqft
Price per Sqft $157
MLS Listing ID 4827623
Sold Date 11/09/20
Style Colonial
Bedrooms 3
Full Baths 2
Half Baths 2
Three Quarter Bath 1
Construction Status Existing
Year Built 2001
Annual Tax Amount $10,065
Tax Year 2019
Lot Size 3.910 Acres
Acres 3.91
Property Description
3+ Bedroom, 2.5+ Bath Colonial with 2 car heated Garage, with walk-up to storage above, situated 200+/-' from the street on 3.91 acres. Large eat-in Kitchen with Granite counters, 1st floor Guest Bath, 1st floor Laundry Room with folding counter space and sink, Family Room with wood burning fireplace, Office /Den or potential 1st floor Bedroom (per DES records 4 BR septic) and Sun Room with wood floors and cathedral ceiling with access to deck overlooking large and level private backyard. Second floor features 3 spacious Bedrooms and 2 Baths. Master Bedroom with trey ceiling, and double sinks and walk-in-closet. Lower level partially finished with 2 rooms, summer kitchen area and Full Bath. Built-in Storage Shelving in unfinished area. Heated Garage with 1/2 Bath and storage above via walk-up stairs. Potential expansion space above garage. Amenities; Irrigation, Radon air system, water softener, Home has Central Air ducted, needs new AC condenser, owners preferred window units. Improvements: Buderus furnace in April/May 2019, Granite counter-tops in 2009 & Radon air mitigation 2008. Items to convey; Window AC units, 1700w Portable Generator, freezer in basement, Big Boy Simplicity snow blower & Cub Cadet ride-on mower. Scheduled Appointments Only /Delayed showings starting on Thursday from 5:30 to 7:30 pm & Saturday 11 to 2. Call today to schedule an appointment!
Location
State NH
County Nh-rockingham
Area Nh-Rockingham
Zoning Rural
Rooms
Basement Entrance Walkout
Basement Bulkhead, Full, Partially Finished, Storage Space
Interior
Interior Features Cathedral Ceiling, Ceiling Fan, Fireplace - Wood, Laundry Hook-ups, Primary BR w/ BA, Walk-in Pantry, Laundry - 1st Floor
Heating Oil
Cooling Central AC, Wall AC Units
Flooring Carpet, Hardwood, Tile, Vinyl
Equipment Window AC, Irrigation System, Radon Mitigation, Sprinkler System, Generator - Portable
Exterior
Exterior Feature Vinyl
Parking Features Attached
Garage Spaces 2.0
Utilities Available Cable - Available
Roof Type Shingle - Asphalt
Building
Lot Description Landscaped, Level, Wooded
Story 2
Foundation Concrete
Sewer 1500+ Gallon, Leach Field, Private, Septic
Water Drilled Well
Construction Status Existing
Schools
Elementary Schools Danville Elementary School
Middle Schools Timberlane Regional Middle
High Schools Timberlane Regional High Sch
School District Timberlane Regional
Read Less Info
Want to know what your home might be worth? Contact us for a FREE valuation!

Our team is ready to help you sell your home for the highest possible price ASAP


"My job is to find and attract mastery-based agents to the office, protect the culture, and make sure everyone is happy! "

