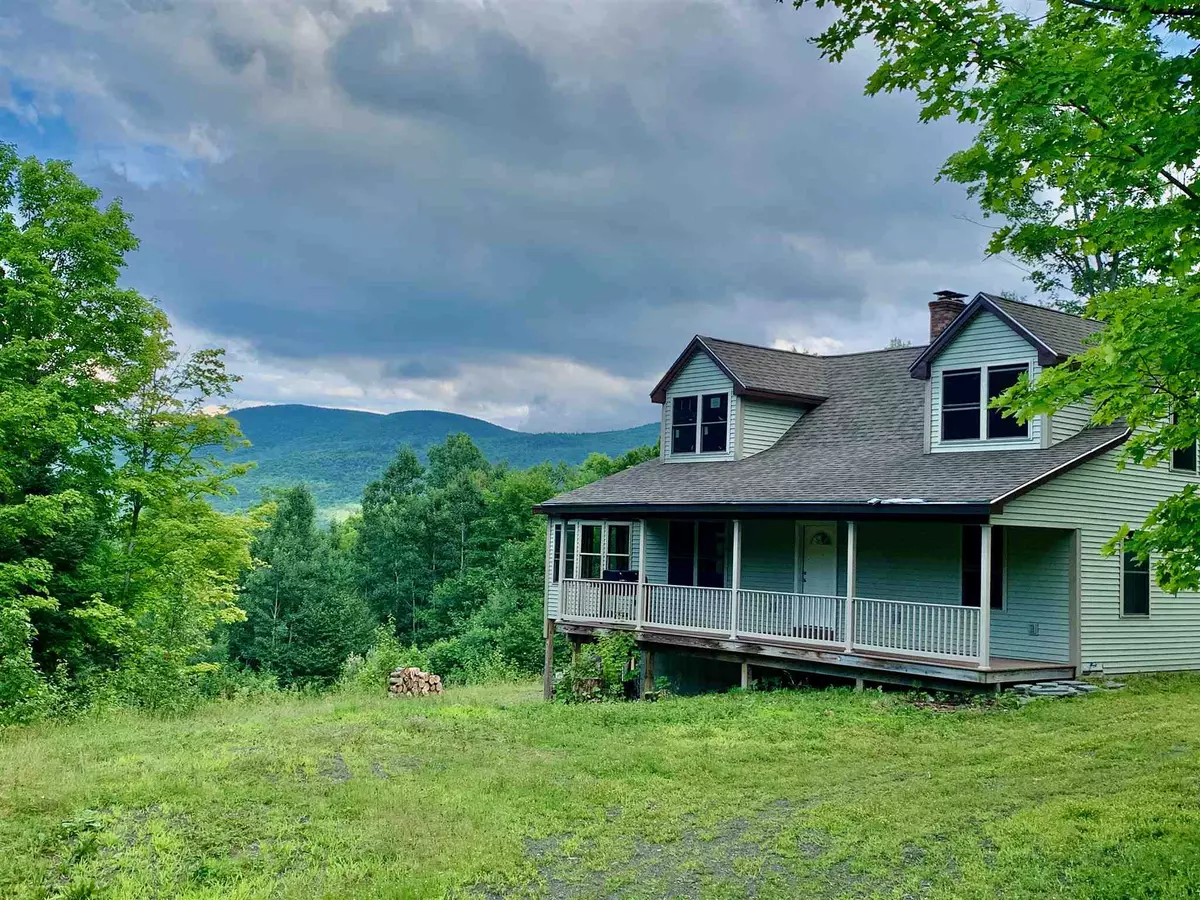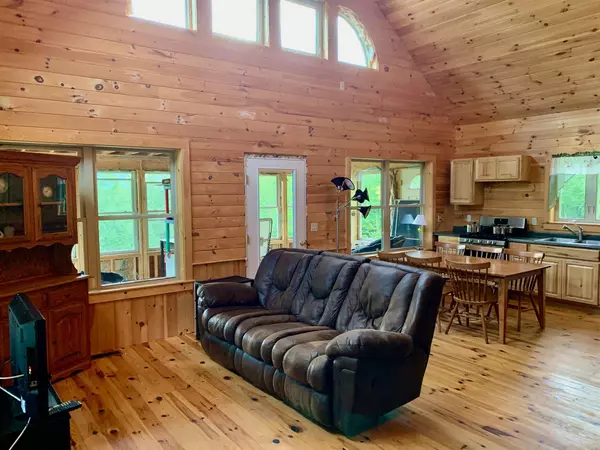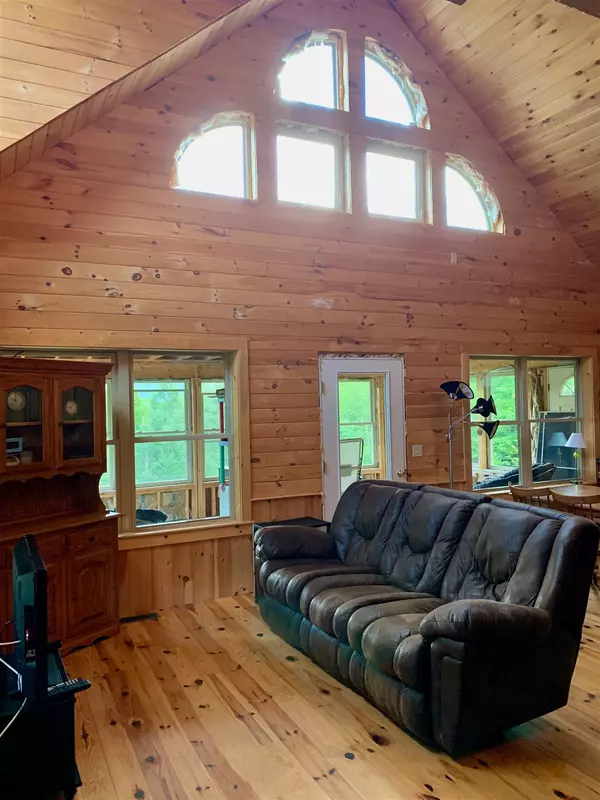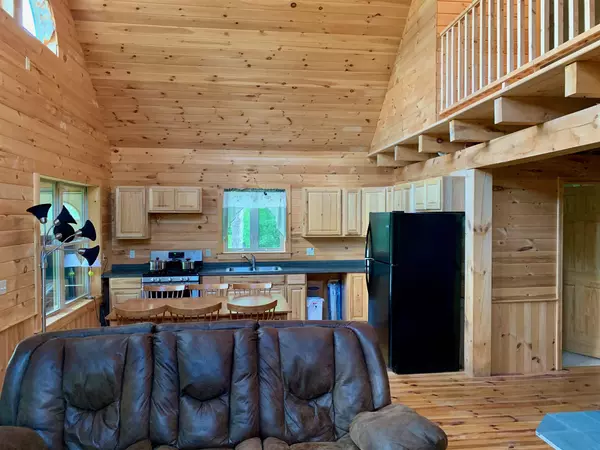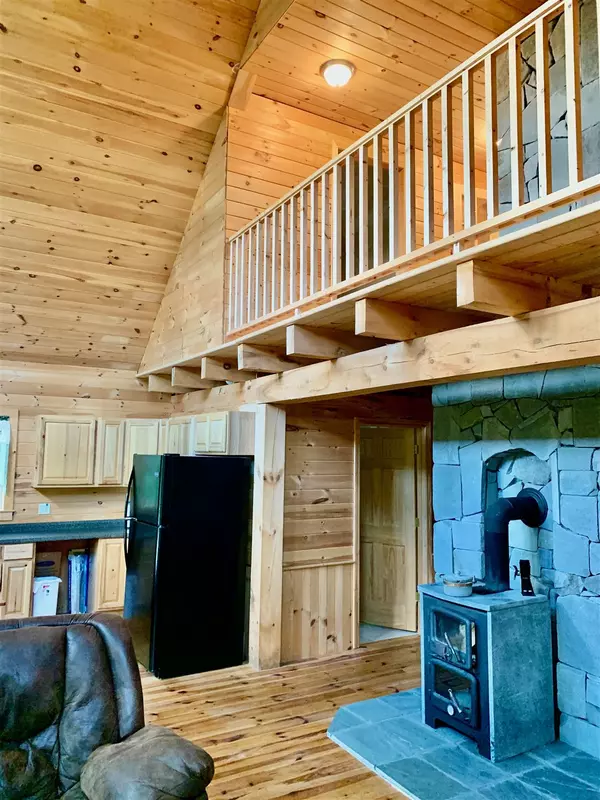Bought with Zach Hawkins • Rune Stone Realty
$240,000
$240,000
For more information regarding the value of a property, please contact us for a free consultation.
3 Beds
3 Baths
1,209 SqFt
SOLD DATE : 09/04/2020
Key Details
Sold Price $240,000
Property Type Single Family Home
Sub Type Single Family
Listing Status Sold
Purchase Type For Sale
Square Footage 1,209 sqft
Price per Sqft $198
MLS Listing ID 4819474
Sold Date 09/04/20
Style Cape
Bedrooms 3
Full Baths 2
Half Baths 1
Construction Status Existing
Year Built 2011
Annual Tax Amount $2,373
Tax Year 2019
Lot Size 16.900 Acres
Acres 16.9
Property Description
Newer 3BR 2 Full Bath Cape on just shy of 17 acres of land in Columbia, NH. Open concept kitchen/dining/living room area with pine cathedral ceilings, two-story stone chimney with soap stone wood stove that you can cook in, pine walls and floors throughout, 2 bedrooms and full bath on the main level. Upstairs is home to the Master bedroom with full bath as well as the loft area overlooking the main living area as well as the gorgeous mountain views. Full walkout basement is home to the laundry (gas dryer hook up), on demand hot water heater and lots of storage. Covered farmers porch with composite decking is a great spot for enjoying a BBQ, and the enclosed porch off the back with covered storage under is all wired and ready to be finished off into additional living space. Property owns down the hill to the stream running along the bottom, offers stunning views of the Nash Stream Forest, has lots of apple trees and wild blackberry bushes as well as some sugar maples for you to tap and make your own syrup. A few minor touches and some paint will finish off this beauty and gives you the ability to make it your own. Located in the heart of some of the area's best hunting, and close to snowmobile and ATV trails this would also make a great recreational second home. And...its in current use so your tax bill is even lower! Don't miss your opportunity to call this gem yours!
Location
State NH
County Nh-coos
Area Nh-Coos
Zoning GENRL
Rooms
Basement Entrance Walkout
Basement Climate Controlled, Concrete, Concrete Floor, Daylight, Full, Stairs - Interior, Storage Space, Unfinished, Walkout, Interior Access, Exterior Access
Interior
Interior Features Cathedral Ceiling, Ceiling Fan, Fireplace - Wood, Fireplaces - 1, Hearth, Kitchen/Dining, Kitchen/Living, Laundry Hook-ups, Living/Dining, Primary BR w/ BA, Natural Light, Natural Woodwork, Wood Stove Hook-up, Laundry - Basement
Heating Gas - LP/Bottle
Cooling None
Flooring Wood
Exterior
Exterior Feature Vinyl Siding
Garage Description Driveway
Community Features Other
Utilities Available None
Roof Type Shingle
Building
Lot Description Country Setting, Mountain View, Secluded, Sloping, Stream, View, Wooded
Story 1.5
Foundation Poured Concrete
Sewer Leach Field - On-Site, On-Site Septic Exists, Private
Water Drilled Well, Private
Construction Status Existing
Schools
Elementary Schools Colebrook Elementary
Middle Schools Colebrook Elementary School
High Schools Colebrook Academy
School District Colebrook School District
Read Less Info
Want to know what your home might be worth? Contact us for a FREE valuation!

Our team is ready to help you sell your home for the highest possible price ASAP


"My job is to find and attract mastery-based agents to the office, protect the culture, and make sure everyone is happy! "

