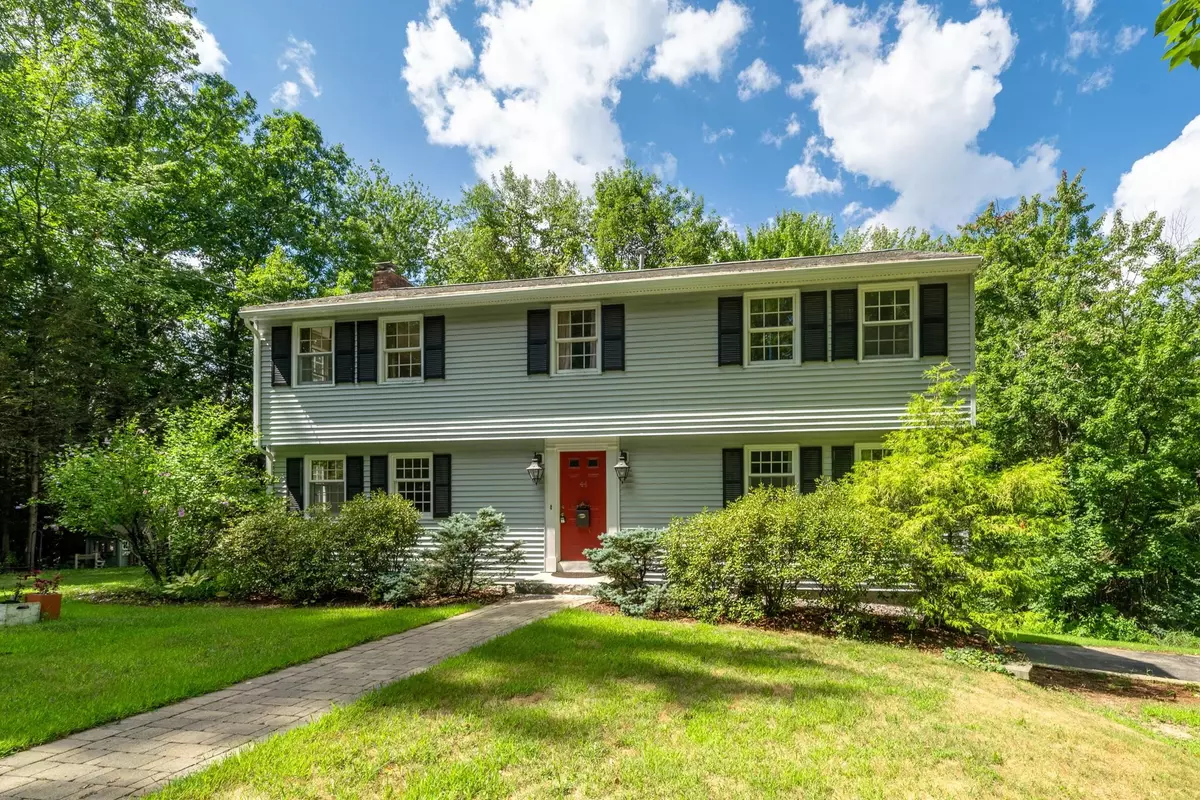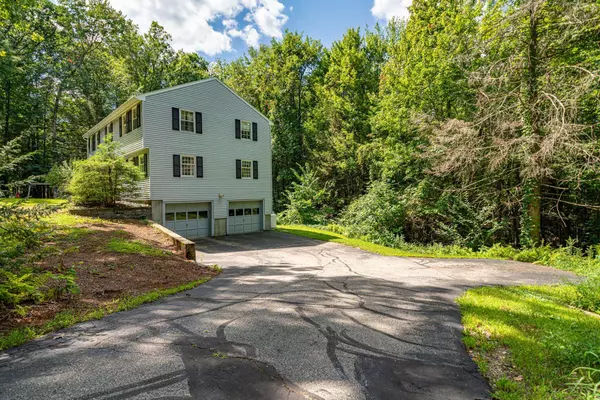Bought with Paola Hernandez • Keller Williams Realty-Metropolitan
$479,900
$479,900
For more information regarding the value of a property, please contact us for a free consultation.
4 Beds
3 Baths
2,226 SqFt
SOLD DATE : 11/07/2022
Key Details
Sold Price $479,900
Property Type Single Family Home
Sub Type Single Family
Listing Status Sold
Purchase Type For Sale
Square Footage 2,226 sqft
Price per Sqft $215
MLS Listing ID 4922558
Sold Date 11/07/22
Style Garrison
Bedrooms 4
Full Baths 2
Half Baths 1
Construction Status Existing
Year Built 1974
Annual Tax Amount $9,089
Tax Year 2021
Lot Size 3.130 Acres
Acres 3.13
Property Description
PRICE IMPROVEMENT! This charming 4 bedroom garrison colonial is nestled away on just over 3 acres of peaceful forest and is minutes away from 101. The bright kitchen is classically cozy and opens to a large deck with easy access to your grill and dining table and still leaves enough room to entertain or relax with your favorite beverage and enjoy watching the hummingbirds. French doors open to a dining room with a large picture window showcasing the beautiful woodland scene. Off the dining room is a large bright formal living room with French doors that open to the front entryway and large staircase. Off to the left of the kitchen is a large multipurpose room with beautiful wide plank pine wood floors, a built in hutch and a large beautiful brick fireplace as well as a half bath and laundry area. Upstairs has hardwood throughout a large hallway, 4 large bedrooms with plenty of closet space and a newly updated charming full bathroom. The large primary suit is bright and beautiful with another brick fireplace as well as a private dressing area, closets, and full bathroom in need of updating. The two car garage is attached to a walkout basement and offers plenty of room for storage and/or a work shop. Bonus, the home even comes equipped with a whole house back up generator! This home is in a picturesque, quiet neighborhood and is ready for new memories! Quick close possible. Seller is a licensed real estate agent.
Location
State NH
County Nh-hillsborough
Area Nh-Hillsborough
Zoning RR
Rooms
Basement Entrance Walkout
Basement Unfinished
Interior
Interior Features Attic, Fireplaces - 2, Laundry - 1st Floor
Heating Gas - LP/Bottle
Cooling Central AC
Flooring Tile, Wood
Exterior
Exterior Feature Vinyl Siding
Garage Under
Garage Spaces 2.0
Garage Description Driveway, Garage
Utilities Available Cable - At Site, Gas - LP/Bottle, Internet - Cable
Roof Type Shingle - Asphalt
Building
Lot Description Landscaped
Story 2
Foundation Concrete
Sewer Septic
Water Drilled Well
Construction Status Existing
Schools
High Schools Souhegan High School
School District Amherst Sch District Sau #39
Read Less Info
Want to know what your home might be worth? Contact us for a FREE valuation!

Our team is ready to help you sell your home for the highest possible price ASAP


"My job is to find and attract mastery-based agents to the office, protect the culture, and make sure everyone is happy! "






