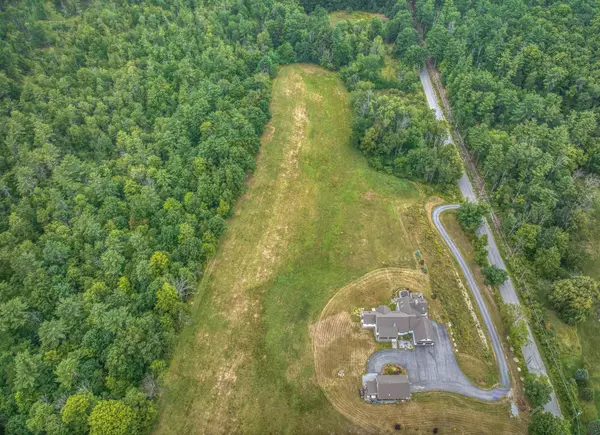Bought with Carmen Murray • Coldwell Banker Realty Bedford NH
$1,200,000
$1,150,000
4.3%For more information regarding the value of a property, please contact us for a free consultation.
4 Beds
3 Baths
3,811 SqFt
SOLD DATE : 10/25/2022
Key Details
Sold Price $1,200,000
Property Type Single Family Home
Sub Type Single Family
Listing Status Sold
Purchase Type For Sale
Square Footage 3,811 sqft
Price per Sqft $314
MLS Listing ID 4927486
Sold Date 10/25/22
Style Contemporary,Farmhouse,Ranch,Walkout Lower Level
Bedrooms 4
Full Baths 1
Three Quarter Bath 2
Construction Status Existing
Year Built 2016
Annual Tax Amount $12,136
Tax Year 2021
Lot Size 12.680 Acres
Acres 12.68
Property Description
This magnificent Builders own custom farmhouse ranch sits on 12.68ac with subdivision opportunities. The open floor plan offers a 1st flr primary boasting vaulted ceilings with exposed beams, gas fireplace with soapstone surround, custom vanities, tile shower with rain shower-head & freestanding soaking tub. The well appointed eat-in kitchen boasts dbl wall ovens, microwave drawer, 5 burner induction cooktop & brand new Bosch refrigerator as well as a walk-in pantry with custom cabinetry & 2nd full size refrigerator. The family rm showcases a stone wall fireplace with Jotul wood burning fireplace insert, vaulted ceilings with custom wood beams & skylights, also found in the dining area. Also on the main level is an office that could be used as a bedrm, a full bathrm with new front load W/D with custom built-ins & farmhouse sink, a mudrm with custom built-ins & access to the unfin area above the garage ready for your finishing, a 4-season sunrm with wood burning fireplace & access to the rear deck & patio with new hot tub. The walk-out LL boasts radiant heated floors, 3 more bedrms (1 being used as a home gym), a 3/4 bath & a LL family Rm. Incredible Mt views can be found from almost every room in the house to take in the breathtaking views & sunsets. A detached heated barn/workshop also has an attached storage shed. The lot stretches beyond the tree line at the bottom of the hill. Generator ready. Too many features & upgrades to list. Plz note, bar in LL does NOT convey.
Location
State NH
County Nh-hillsborough
Area Nh-Hillsborough
Zoning RA
Rooms
Basement Entrance Interior
Basement Climate Controlled, Daylight, Finished, Full, Insulated, Stairs - Interior, Storage Space, Walkout, Interior Access, Exterior Access
Interior
Interior Features Bar, Cathedral Ceiling, Ceiling Fan, Dining Area, Fireplace - Gas, Fireplace - Wood, Fireplaces - 3+, Hearth, Hot Tub, Kitchen Island, Kitchen/Dining, Primary BR w/ BA, Natural Light, Skylight, Soaking Tub, Vaulted Ceiling, Walk-in Closet, Walk-in Pantry, Wood Stove Insert, Laundry - 1st Floor
Heating Gas - LP/Bottle
Cooling Central AC
Flooring Ceramic Tile, Hardwood
Exterior
Exterior Feature Clapboard
Garage Attached
Garage Spaces 2.0
Garage Description Driveway, Garage, Parking Spaces 6+, Paved
Utilities Available Other
Roof Type Shingle - Asphalt
Building
Lot Description Country Setting, Landscaped, Level, Mountain View, Open, Rolling, View, Wooded
Story 2.5
Foundation Poured Concrete
Sewer Private
Water Private
Construction Status Existing
Schools
Elementary Schools New Boston Central School
Middle Schools Mountain View Middle School
High Schools Goffstown High School
School District New Boston
Read Less Info
Want to know what your home might be worth? Contact us for a FREE valuation!

Our team is ready to help you sell your home for the highest possible price ASAP


"My job is to find and attract mastery-based agents to the office, protect the culture, and make sure everyone is happy! "






