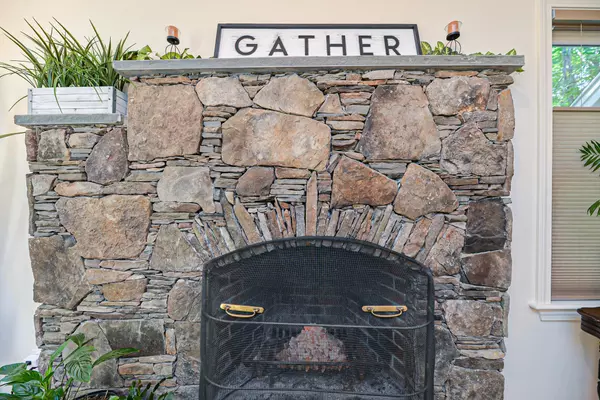Bought with Barry Mitchell • Keller Williams Realty Evolution
$755,000
$739,900
2.0%For more information regarding the value of a property, please contact us for a free consultation.
3 Beds
4 Baths
3,018 SqFt
SOLD DATE : 11/08/2022
Key Details
Sold Price $755,000
Property Type Single Family Home
Sub Type Single Family
Listing Status Sold
Purchase Type For Sale
Square Footage 3,018 sqft
Price per Sqft $250
MLS Listing ID 4928272
Sold Date 11/08/22
Style Colonial,Contemporary
Bedrooms 3
Full Baths 2
Half Baths 1
Three Quarter Bath 1
Construction Status Existing
Year Built 1993
Annual Tax Amount $9,553
Tax Year 2021
Lot Size 3.010 Acres
Acres 3.01
Property Description
Rare custom contemporary colonial sited on a private wooded 3 acre lot abutting hundreds of acres of conservation land. Enter into a two story foyer, open concept formal living room and formal dining room with hardwood floors. Modern kitchen with built-in planning desk/coffee bar and breakfast bar open to the family room or additional dining area with hardwood floors and with a beautiful stone, wood burning fireplace. Large rear deck off the family room overlooking the back yard. Mudroom area, half bath and laundry room complete the first floor. The second floor has primary suite with walk-in closet and private full bath, two additional large bedrooms and a full bath. Lower level consists of a game room with a wet bar area and 3/4 tiled bath and private office/den area or bedroom for visiting relatives. 3 sets of French doors take you directly into well landscaped back yard. Home equipped with central vac. Lower deck goes the entire length of rear of home. Utility room with direct access to back yard. Have your morning coffee on the top deck as the sun comes up, and watch all the wildlife in your back yard. Both decks and front porch are composite decking. 2 car direct entry attached garage. Short walk to the old depot and boat launch area.
Location
State NH
County Nh-rockingham
Area Nh-Rockingham
Zoning AGRI/R
Rooms
Basement Entrance Walkout
Basement Finished, Insulated, Stairs - Interior, Walkout, Interior Access
Interior
Interior Features Central Vacuum, Attic, Bar, Blinds, Ceiling Fan, Dining Area, Fireplace - Wood, Fireplaces - 1, Hearth, Primary BR w/ BA, Natural Light, Security, Walk-in Closet, Wet Bar, Window Treatment, Programmable Thermostat, Laundry - 1st Floor
Heating Oil
Cooling None
Flooring Carpet, Ceramic Tile, Hardwood
Equipment Window AC, CO Detector, Security System, Smoke Detectr-Hard Wired
Exterior
Exterior Feature Vinyl Siding
Garage Attached
Garage Spaces 2.0
Garage Description Driveway, Garage, Paved
Utilities Available Cable, High Speed Intrnt -AtSite
Roof Type Shingle - Asphalt
Building
Lot Description Country Setting, Level, Sloping, Wooded
Story 2
Foundation Concrete
Sewer Concrete, Leach Field, Private, Septic
Water Drilled Well, Private, Purifier/Soft, Reverse Osmosis
Construction Status Existing
Schools
Elementary Schools Lincoln Akerman School
Middle Schools Lincoln Akerman School
High Schools Winnacunnet High School
School District Winnacunnet Cooperative
Read Less Info
Want to know what your home might be worth? Contact us for a FREE valuation!

Our team is ready to help you sell your home for the highest possible price ASAP


"My job is to find and attract mastery-based agents to the office, protect the culture, and make sure everyone is happy! "






