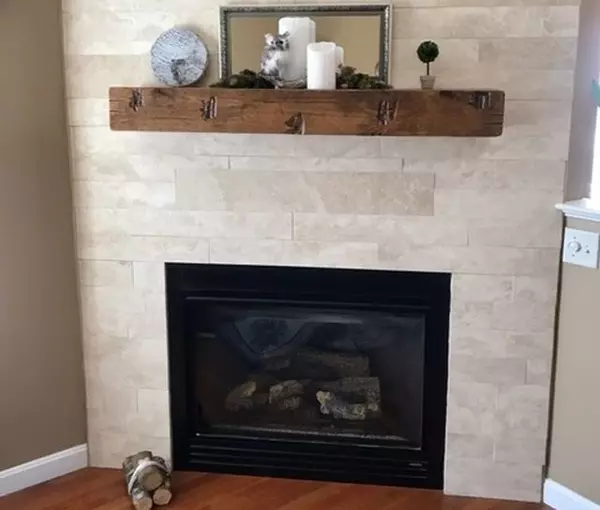Bought with Marylou Buckley • Coco, Early Associates/Salem
$314,000
$319,900
1.8%For more information regarding the value of a property, please contact us for a free consultation.
2 Beds
2 Baths
2,706 SqFt
SOLD DATE : 07/31/2020
Key Details
Sold Price $314,000
Property Type Condo
Sub Type Condo
Listing Status Sold
Purchase Type For Sale
Square Footage 2,706 sqft
Price per Sqft $116
Subdivision Deer Hollow
MLS Listing ID 4803385
Sold Date 07/31/20
Style End Unit,Townhouse
Bedrooms 2
Full Baths 1
Three Quarter Bath 1
Construction Status Existing
HOA Fees $355/mo
Year Built 2005
Annual Tax Amount $6,142
Tax Year 2019
Property Description
Come tour this EXPANSIVE, QUALITY BUILT, IMMACULATELY MAINTAINED condominium. A pleasure to show. Located in the highly sought after and very DESIRABLE Deer Hollow development. Good commuter location just 22 miles from Manchester, and 23 miles from Portsmouth. Barely 13 miles to the NH/MA state line. This EXCEPTIONALLY WELL CARED FOR END UNIT offers an extensive array of features and amenities. The unit includes a 2 car garage, central air conditioning, deck, hardwood flooring, abundant storage space, fireplace, and recessed lighting to name several. WELL EQUIPPED, amply sized kitchen offers oak cabinetry, stainless steel appliances, double oven, and great counter space. The large MASTER BEDROOM suite includes an expansive walk in closet, vaulted ceilings, abundant windows, good lighting, and a dedicated MASTER BATH. The main level includes a second bedroom with it's own dedicated 3/4 bath. The FINISHED LOWER LEVEL (daylight - walk out off rear) dramatically enhances the square footage and utility of the home, with a large family room and exercise area.
Location
State NH
County Nh-rockingham
Area Nh-Rockingham
Zoning RA Zone (Res/Agr Zone)
Rooms
Basement Entrance Walkout
Basement Climate Controlled, Concrete, Daylight, Finished, Full, Stairs - Interior, Storage Space
Interior
Interior Features Cathedral Ceiling, Dining Area, Fireplaces - 1, Laundry Hook-ups, Primary BR w/ BA, Security Door(s), Vaulted Ceiling, Walk-in Closet, Laundry - 1st Floor
Heating Gas - LP/Bottle
Cooling Central AC, Multi Zone
Flooring Carpet, Hardwood, Vinyl
Equipment Air Conditioner, Smoke Detector, Smoke Detectr-HrdWrdw/Bat
Exterior
Exterior Feature Vinyl Siding
Parking Features Under
Garage Spaces 2.0
Garage Description Driveway, Parking Spaces 4
Utilities Available Cable
Roof Type Shingle - Asphalt
Building
Lot Description Condo Development, Corner, Country Setting, Landscaped, Wooded
Story 2
Foundation Concrete
Sewer 1500+ Gallon, Leach Field, Shared, Septic
Water Drilled Well, Shared
Construction Status Existing
Schools
Middle Schools Timberlane Regional Middle
High Schools Timberlane Regional High Sch
School District Timberlane Regional
Read Less Info
Want to know what your home might be worth? Contact us for a FREE valuation!

Our team is ready to help you sell your home for the highest possible price ASAP


"My job is to find and attract mastery-based agents to the office, protect the culture, and make sure everyone is happy! "






