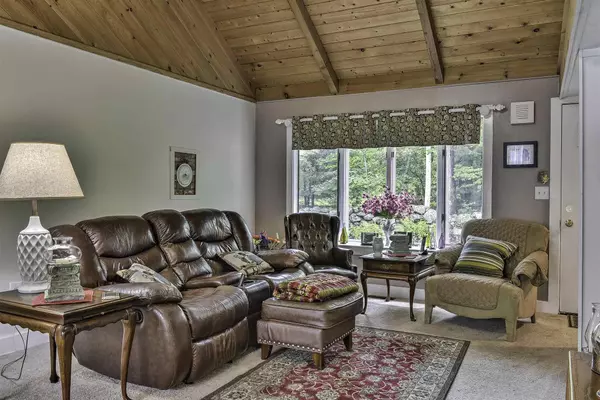Bought with Charles Boucher • Bean Group / Peterborough
$433,000
$449,000
3.6%For more information regarding the value of a property, please contact us for a free consultation.
4 Beds
5 Baths
2,706 SqFt
SOLD DATE : 08/16/2021
Key Details
Sold Price $433,000
Property Type Single Family Home
Sub Type Single Family
Listing Status Sold
Purchase Type For Sale
Square Footage 2,706 sqft
Price per Sqft $160
MLS Listing ID 4867476
Sold Date 08/16/21
Style Ranch
Bedrooms 4
Full Baths 2
Half Baths 1
Three Quarter Bath 1
Construction Status Existing
Year Built 1967
Annual Tax Amount $7,279
Tax Year 2020
Lot Size 6.730 Acres
Acres 6.73
Property Description
Welcome to the charming, historic New England town of Hancock, NH. Just a short drive from the town center, is where you will find this meticulously kept, owner occupied, 2 family home on 6.73 lovely acres. You will delight in preparing meals in the owners open concept kitchen and dining area,which offers gleaming granite countertops, beautiful subway tile backsplash, and a spacious walk in pantry that is a cooks dream! For entertaining, you can enjoy the sunlit great room with the wall of windows to bring in the beauty of the private, manicured backyard. Or just relax in the master suite with two walk in closets, attached full bath and laundry room. Climb the stairs to the loft bedroom to feel its rustic charm, with an attached 1/2 bath and adorable outdoor balcony, for sipping morning coffee.Now head downstairs to find a 2 car garage, finished office and an oversized workshop. The tenant occupied apartment offers a screened porch for relaxing or dining on summer days. Here you will also find 2 bedrooms, a full bath, an updated kitchen, laundry hook ups in the basement with a 1/4 bath and an attached 1 car garage. (Current tenant is in place for up to 90 days). Hancock town center is a short distance away, where you will find local restaurants, a local market, The Hancock Inn and Norway pond. This home has so much to offer you just have to see it for yourself! Agent is related to seller.
Location
State NH
County Nh-hillsborough
Area Nh-Hillsborough
Zoning Rural
Rooms
Basement Entrance Walkout
Basement Concrete, Daylight, Full, Partially Finished, Stairs - Interior, Storage Space, Walkout, Interior Access
Interior
Interior Features Attic, Cathedral Ceiling, Ceiling Fan, Kitchen/Dining, Laundry Hook-ups, Primary BR w/ BA, Natural Light, Storage - Indoor, Walk-in Closet, Walk-in Pantry, Laundry - 1st Floor, Laundry - Basement
Heating Oil
Cooling Central AC, Other
Flooring Carpet, Ceramic Tile, Hardwood
Equipment Smoke Detectr-Hard Wired
Exterior
Exterior Feature Vinyl Siding
Garage Under
Garage Spaces 3.0
Utilities Available High Speed Intrnt -Avail
Roof Type Shingle - Asphalt
Building
Lot Description Country Setting, Landscaped, Level, Wooded
Story 1.5
Foundation Concrete
Sewer 1000 Gallon, Leach Field, Private, Septic
Water Drilled Well, Private
Construction Status Existing
Schools
School District Contoocook Valley Sd Sau #1
Read Less Info
Want to know what your home might be worth? Contact us for a FREE valuation!

Our team is ready to help you sell your home for the highest possible price ASAP


"My job is to find and attract mastery-based agents to the office, protect the culture, and make sure everyone is happy! "






