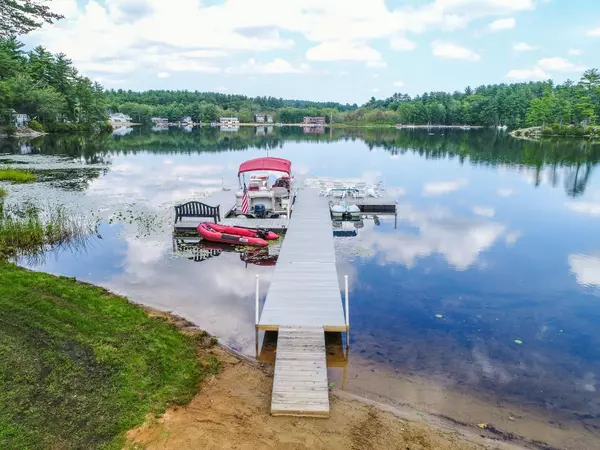Bought with Gina Aselin • EXP Realty
$1,670,500
$1,600,000
4.4%For more information regarding the value of a property, please contact us for a free consultation.
4 Beds
4 Baths
4,308 SqFt
SOLD DATE : 09/21/2021
Key Details
Sold Price $1,670,500
Property Type Single Family Home
Sub Type Single Family
Listing Status Sold
Purchase Type For Sale
Square Footage 4,308 sqft
Price per Sqft $387
MLS Listing ID 4878839
Sold Date 09/21/21
Style Colonial
Bedrooms 4
Full Baths 2
Three Quarter Bath 2
Construction Status Existing
Year Built 2018
Annual Tax Amount $20,100
Tax Year 2020
Lot Size 1.270 Acres
Acres 1.27
Property Description
This spectacular 2018 Custom home sits on one of the largest private beaches & water fronts Baboosic Lake has to offer. Sweeping water views are visible from the entire back of the house on both the 1st and 2nd floors. The 1st floor boasts 3 9' retractable glass doors to dbl your entertaining space. The 2nd floor offers balcony access from the Mstr bedroom, guest bedroom and main hallway. Custom coffered ceilings can be found throughout the 1st floor. The Chefs kitchen with high-end Thermador ss appliances; 60" Dual Fuel range with steam oven & dbl griddle, 54" refrigerator, DW, Electrolux 24" dbl refrigerator drawers, custom cabinets with granite counters. Custom built-ins flank the gas fireplace. 1st floor office abuts a full bath. A 3/4 bath is located off the kitchen with direct access to the rear patio. The 2nd floor Mstr bedroom offers vaulted ceiling, stunning views of the lake, walk-in closet with custom built-ins, & ensuite bath with pedestal tub, massive tiled shower with dbl heads, & dbl vanity. A private guest room is down the hall with direct access to the balcony overlooking the lake, while an 18'x32' "bunk room" houses up to 8+ guests & abuts a full bath. 2nd floor laundry. radiant heated floors throughout most of the house. Inside & outside speakers. Propane lines run to outdoor kitchen & heaters. Plumbed for gas firepit. Cement Hardyboard siding, Azak trim, Trex balcony & exterior staircase. On demand generator. 1250gal septic. Currently $737yrly flood Insur.
Location
State NH
County Nh-hillsborough
Area Nh-Hillsborough
Zoning residential
Body of Water Lake
Rooms
Basement Entrance Interior
Basement Concrete
Interior
Interior Features Attic, Blinds, Cathedral Ceiling, Ceiling Fan, Dining Area, Fireplace - Gas, Kitchen Island, Kitchen/Dining, Kitchen/Family, Primary BR w/ BA, Soaking Tub, Storage - Indoor, Vaulted Ceiling, Walk-in Closet, Walk-in Pantry, Wet Bar, Laundry - 2nd Floor
Heating Gas - LP/Bottle
Cooling Central AC
Flooring Carpet, Hardwood, Tile
Equipment Generator - Standby
Exterior
Exterior Feature Cement, Clapboard
Garage Attached
Garage Spaces 3.0
Utilities Available Internet - Cable
Waterfront Yes
Waterfront Description Yes
View Y/N Yes
Water Access Desc Yes
View Yes
Roof Type Shingle - Architectural
Building
Lot Description Waterfront
Story 2.5
Foundation Concrete
Sewer Private
Water Private
Construction Status Existing
Read Less Info
Want to know what your home might be worth? Contact us for a FREE valuation!

Our team is ready to help you sell your home for the highest possible price ASAP


"My job is to find and attract mastery-based agents to the office, protect the culture, and make sure everyone is happy! "






