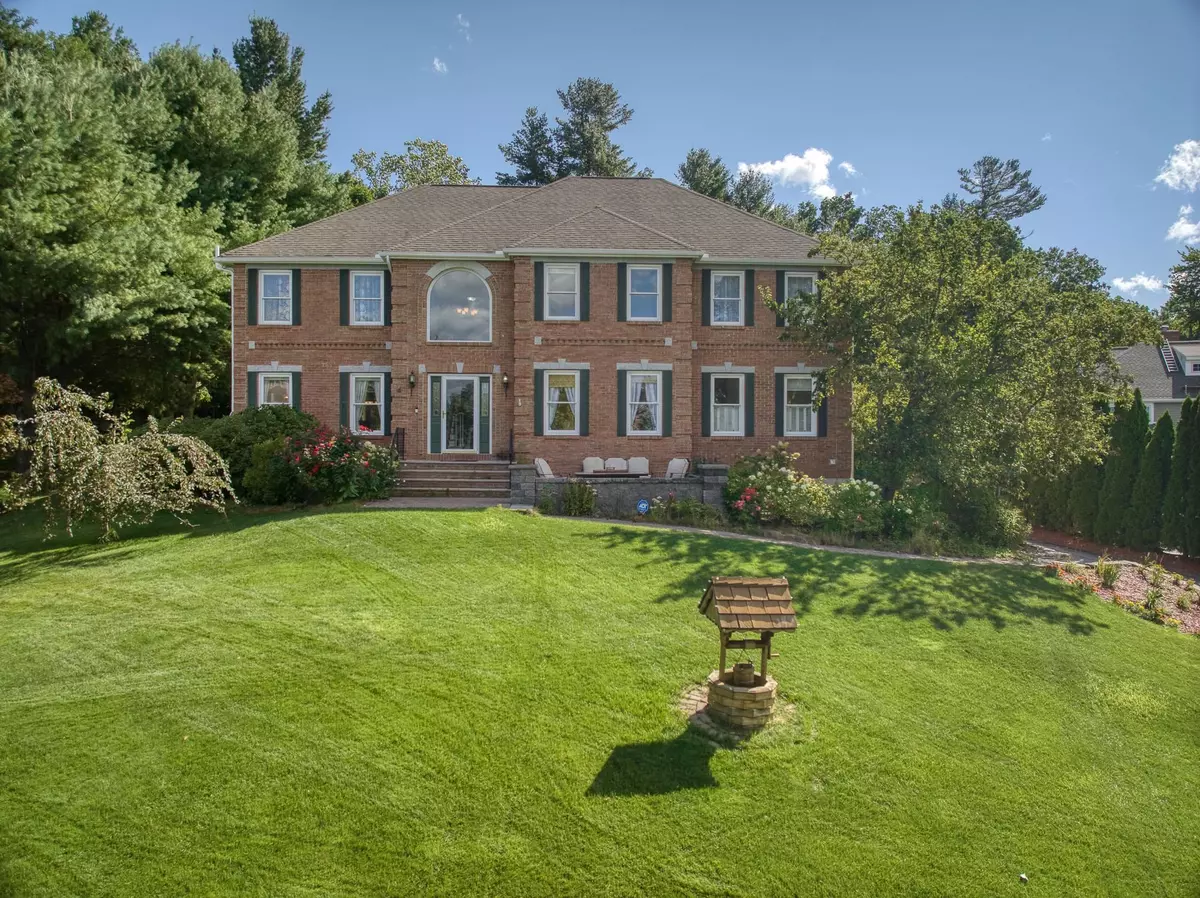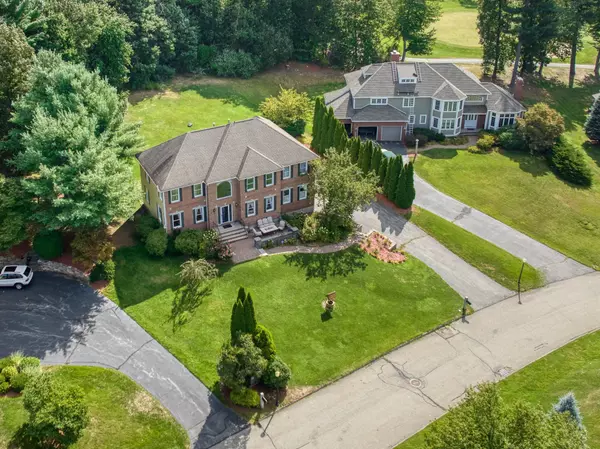Bought with Kathy H Snyder • The Snyder Realty Group
$899,900
$899,900
For more information regarding the value of a property, please contact us for a free consultation.
4 Beds
3 Baths
4,352 SqFt
SOLD DATE : 10/31/2022
Key Details
Sold Price $899,900
Property Type Condo
Sub Type Condo
Listing Status Sold
Purchase Type For Sale
Square Footage 4,352 sqft
Price per Sqft $206
Subdivision Sky Meadow
MLS Listing ID 4928531
Sold Date 10/31/22
Style Colonial
Bedrooms 4
Full Baths 2
Half Baths 1
Construction Status Existing
HOA Fees $180/mo
Year Built 1997
Annual Tax Amount $14,700
Tax Year 2022
Lot Size 0.700 Acres
Acres 0.7
Property Description
{Sky Meadow Estates} Welcome to luxury living and the only gated community in Nashua, NH. Home to the Sky Meadow Golf Country Club and Members ONLY Summer Recreation hiatus where you can enjoy swimming, tennis, and dining at the Oak Room. Stately Colonial with a brick facade situated along the 9th green. Welcoming you into the home you are greeted with a grand foyer with an office or guest room, a parlor area, a beautiful dining area, a kitchen with granite counters and center island seating, and access to the screened-in back porch, from there is the family room with a floor to ceiling stone gas fireplace with loft area above. Tucked away are a guest bathroom and a large laundry area. The second floor offers the primary ensuite complete with a soaking tub, double vanity, shower, and walk-in closet. Moving down the hall is the full guest bathroom, 2 generous size bedrooms, and the loft area overlooking the family room below. The basement is completely finished with an office area and media room perfect for the whole family to enjoy. Convenient to exit 1 on Spitbrook Rd and the Mass border you can enjoy shopping, fine dining, and curbed sidewalks for your walking/jogging pleasure. Close to medical facilities, parks, and recreation.
Location
State NH
County Nh-hillsborough
Area Nh-Hillsborough
Zoning R40
Rooms
Basement Entrance Interior
Basement Climate Controlled, Concrete Floor, Finished, Full, Insulated, Stairs - Interior, Storage Space, Interior Access, Exterior Access
Interior
Interior Features Central Vacuum, Attic, Dining Area, Fireplace - Gas, Fireplaces - 1, Kitchen Island, Primary BR w/ BA, Soaking Tub, Storage - Indoor, Vaulted Ceiling, Walk-in Pantry, Laundry - 1st Floor
Heating Gas - Natural
Cooling Central AC
Flooring Ceramic Tile, Combination, Hardwood
Equipment Irrigation System
Exterior
Exterior Feature Brick, Clapboard, Combination
Garage Under
Garage Spaces 3.0
Garage Description Driveway, Garage, Parking Spaces 4, Paved
Utilities Available Cable - At Site, Gas - On-Site, High Speed Intrnt -AtSite
Amenities Available Club House, Management Plan, Master Insurance, Recreation Facility, Landscaping, Common Acreage, Golf, Golf Course, Pool - In-Ground, Security, Snow Removal, Tennis Court, Trash Removal
Roof Type Shingle - Architectural
Building
Lot Description Condo Development, Country Setting, Curbing, Deed Restricted, Landscaped, Rolling, Sidewalks, Street Lights, Subdivision, Walking Trails
Story 2
Foundation Concrete, Poured Concrete
Sewer Public
Water Public
Construction Status Existing
Schools
Elementary Schools Bicentennial Elementary School
Middle Schools Elm Street Middle School
High Schools Nashua High School South
School District Nashua School District
Read Less Info
Want to know what your home might be worth? Contact us for a FREE valuation!

Our team is ready to help you sell your home for the highest possible price ASAP


"My job is to find and attract mastery-based agents to the office, protect the culture, and make sure everyone is happy! "






