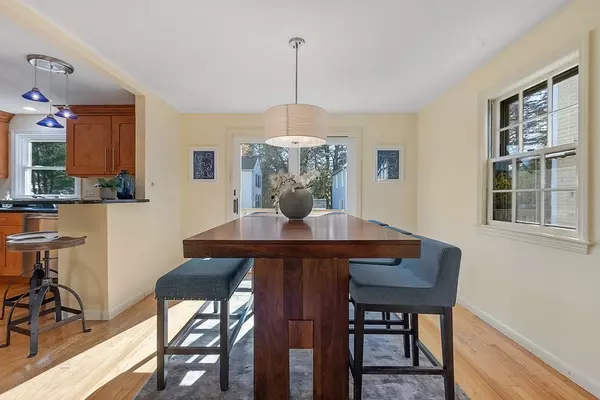$808,000
$748,000
8.0%For more information regarding the value of a property, please contact us for a free consultation.
3 Beds
2 Baths
1,468 SqFt
SOLD DATE : 12/29/2022
Key Details
Sold Price $808,000
Property Type Single Family Home
Sub Type Single Family Residence
Listing Status Sold
Purchase Type For Sale
Square Footage 1,468 sqft
Price per Sqft $550
Subdivision Lexington Center
MLS Listing ID 73057375
Sold Date 12/29/22
Style Garrison
Bedrooms 3
Full Baths 1
Half Baths 2
HOA Y/N false
Year Built 1965
Annual Tax Amount $7,549
Tax Year 2022
Lot Size 3,049 Sqft
Acres 0.07
Property Description
Almost in Lexington Center and one block from the Minuteman Bikeway. This charming and comfortable home is your opportunity to live very close to public transportation, shops, restaurants and multiple schools. Built in 1965, enjoy a renovated kitchen with granite counters, cherry cabinets, a breakfast spot and stainless steel appliances. The kitchen is open to sun-filled dining room with slider to a deck with built-in bench and a yard that featues pollinator gardens. On this level there is also a pleasant living room with picture window and a sleek, convenient half bath installed in 2020. Upstairs, there are 3 bedrooms, a renovated full bath with walk-in shower and stairs to an attic. The lower level features a 16-foot by 14-foot multi-purpose room, a half bath, laundry and a door to the back yard. Do projects in a separate heated room with workbench and storage. This is a rare opportunity to live in a wonderful location at an affordable price. Welcome home!
Location
State MA
County Middlesex
Zoning Res
Direction Massachusetts Ave to Woburn St. or Lowell St. to Woburn St.
Rooms
Family Room Flooring - Vinyl, Exterior Access, Lighting - Overhead
Basement Full, Finished, Interior Entry, Concrete
Primary Bedroom Level Second
Dining Room Flooring - Hardwood, Deck - Exterior, Exterior Access, Slider, Lighting - Overhead
Kitchen Flooring - Hardwood, Countertops - Stone/Granite/Solid, Breakfast Bar / Nook, Cabinets - Upgraded, Open Floorplan, Recessed Lighting, Remodeled, Stainless Steel Appliances, Gas Stove
Interior
Interior Features High Speed Internet
Heating Baseboard, Natural Gas
Cooling None
Flooring Tile, Vinyl, Hardwood
Appliance Range, Dishwasher, Disposal, Microwave, Refrigerator, Washer, Dryer, Range Hood, Gas Water Heater, Tankless Water Heater, Water Heater(Separate Booster), Plumbed For Ice Maker, Utility Connections for Gas Range, Utility Connections for Electric Dryer
Laundry In Basement
Exterior
Exterior Feature Rain Gutters
Fence Fenced/Enclosed
Community Features Public Transportation, Shopping, Walk/Jog Trails, Bike Path, Conservation Area, Public School
Utilities Available for Gas Range, for Electric Dryer, Icemaker Connection
Waterfront false
Roof Type Shingle
Total Parking Spaces 3
Garage No
Building
Lot Description Level
Foundation Concrete Perimeter
Sewer Public Sewer
Water Public
Schools
Elementary Schools Harrington
Middle Schools Clarke
High Schools Lhs
Others
Senior Community false
Read Less Info
Want to know what your home might be worth? Contact us for a FREE valuation!

Our team is ready to help you sell your home for the highest possible price ASAP
Bought with Wenjen Hwang • MA Properties

"My job is to find and attract mastery-based agents to the office, protect the culture, and make sure everyone is happy! "






