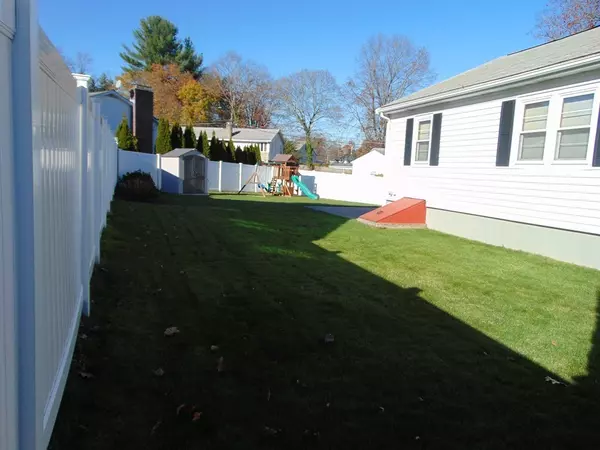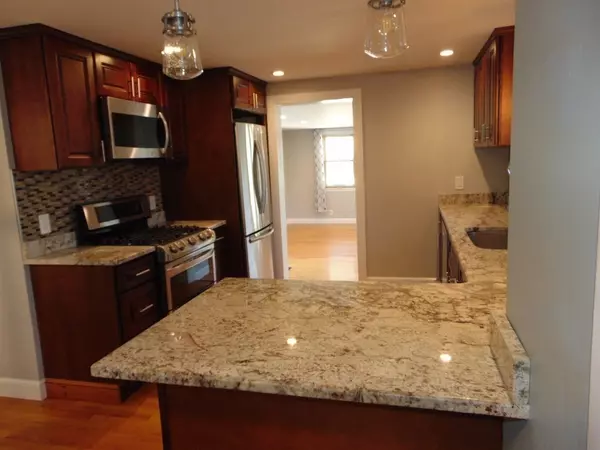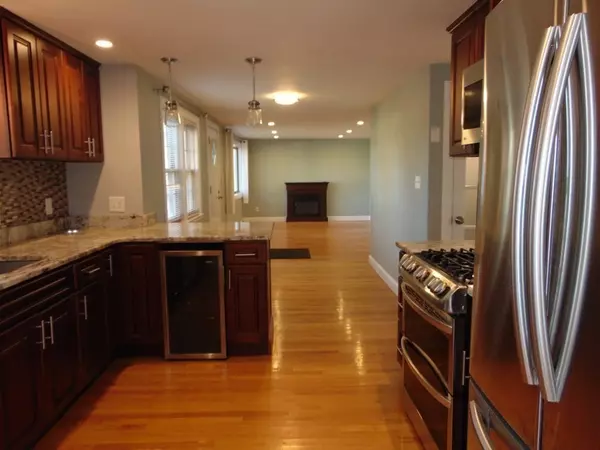$740,000
$715,000
3.5%For more information regarding the value of a property, please contact us for a free consultation.
3 Beds
2 Baths
1,500 SqFt
SOLD DATE : 12/21/2022
Key Details
Sold Price $740,000
Property Type Single Family Home
Sub Type Single Family Residence
Listing Status Sold
Purchase Type For Sale
Square Footage 1,500 sqft
Price per Sqft $493
Subdivision Robin Hood
MLS Listing ID 73057049
Sold Date 12/21/22
Style Ranch
Bedrooms 3
Full Baths 2
HOA Y/N false
Year Built 1953
Annual Tax Amount $6,918
Tax Year 2023
Lot Size 8,712 Sqft
Acres 0.2
Property Description
Welcome to this wonderful corner lot home located in Stoneham's desirable Robin Hood School District! There is nothing to do but move into this meticulously maintained home with a large fenced in and level backyard. Many updates have been done to this property in the last 4 years including a relandscaped exterior, a new white vinyl fence (2018), storage shed (2019) and large brick patio (2020) with a hot tub/sauna hookup. New paint all over the interior of the home and new interior doors. A fully renovated basement family room, basement bathroom with a large walk in shower and a laundry room were all redone/added in 2020. A new high efficiency heating system has been installed and central AC added to the home along with a new water heater in 2019. The electrical service was upgraded to 200 amps (2020), the main electrical panel was replaced and upgraded and second large electrical panel has been installed and is ready for future expansion!
Location
State MA
County Middlesex
Zoning RA
Direction Your favorite GPS App
Rooms
Basement Full, Finished, Walk-Out Access, Interior Entry, Garage Access, Bulkhead
Primary Bedroom Level First
Kitchen Countertops - Stone/Granite/Solid, Breakfast Bar / Nook, Stainless Steel Appliances, Wine Chiller, Gas Stove, Peninsula, Lighting - Pendant
Interior
Heating Central, Forced Air, Natural Gas
Cooling Central Air
Flooring Tile, Hardwood, Wood Laminate
Appliance Range, Dishwasher, Disposal, Microwave, Refrigerator, Washer, Dryer, Wine Refrigerator, Gas Water Heater, Tankless Water Heater, Plumbed For Ice Maker, Utility Connections for Gas Range, Utility Connections for Gas Oven, Utility Connections for Electric Dryer
Laundry In Basement, Washer Hookup
Exterior
Exterior Feature Rain Gutters, Storage
Garage Spaces 1.0
Fence Fenced/Enclosed, Fenced
Community Features Shopping, Park, Walk/Jog Trails, Golf, Laundromat, Conservation Area, Highway Access, Public School
Utilities Available for Gas Range, for Gas Oven, for Electric Dryer, Washer Hookup, Icemaker Connection
Waterfront false
Roof Type Shingle
Total Parking Spaces 3
Garage Yes
Building
Lot Description Corner Lot
Foundation Concrete Perimeter
Sewer Public Sewer
Water Public
Schools
Elementary Schools Robin Hood
Read Less Info
Want to know what your home might be worth? Contact us for a FREE valuation!

Our team is ready to help you sell your home for the highest possible price ASAP
Bought with Matthew Giangregorio • Bridge Property Solutions, LLC

"My job is to find and attract mastery-based agents to the office, protect the culture, and make sure everyone is happy! "






