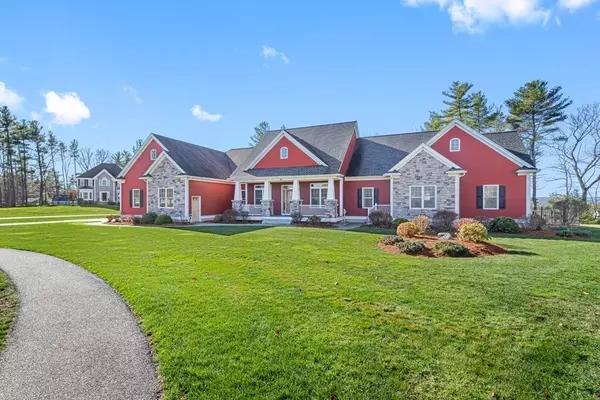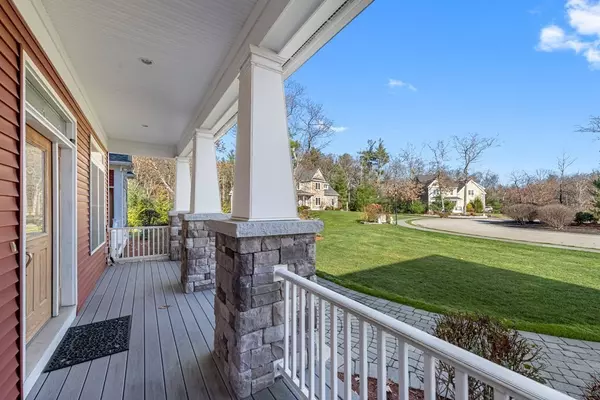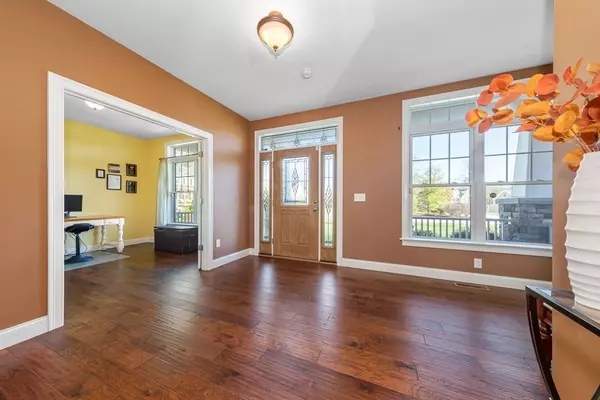$980,000
$949,000
3.3%For more information regarding the value of a property, please contact us for a free consultation.
4 Beds
5 Baths
4,210 SqFt
SOLD DATE : 01/17/2023
Key Details
Sold Price $980,000
Property Type Single Family Home
Sub Type Single Family Residence
Listing Status Sold
Purchase Type For Sale
Square Footage 4,210 sqft
Price per Sqft $232
Subdivision Academy Hill
MLS Listing ID 73058894
Sold Date 01/17/23
Style Ranch, Farmhouse, Mid-Century Modern, Craftsman
Bedrooms 4
Full Baths 5
HOA Fees $9/ann
HOA Y/N true
Year Built 2011
Annual Tax Amount $14,104
Tax Year 2022
Lot Size 0.950 Acres
Acres 0.95
Property Description
Scenic & sprawling, this gem is tucked into the end of a cul-de-sac in sought after Academy Hill! Custom-built in 2011 w/family & entertainment "flow" in mind, the open concept design celebrates single level living yet has a walk-up attic w/expansion pot'l. At the heart of the home is a bright & airy Great Room w/vaulted ceiling & stone fireplace. Versatile in design, the kitchen offers a beautiful breakfast bar which delineates the dining room. If privacy is important, you'll love how the home hosts a master suite on one end w/additional beds & baths on the other. Just down the hall you'll find an accessory dwelling - ideal for in-law, teen suite or au-pair given the separate entrance, kitchen, living rm, bed & bath/laundry. A sunny, walk-out lower level retreat houses a rec room for game & movie nights + full bath. Enjoy year round amazing sunsets from the back deck, views of illuminated Mt. Wachusett in the winter or entertain @ the outdoor kitchen, pool & patio in the summer!
Location
State MA
County Middlesex
Zoning RA
Direction Townsend to Cherry to Arbor
Rooms
Family Room Bathroom - Full, Exterior Access, Open Floorplan, Recessed Lighting
Basement Full, Partially Finished, Walk-Out Access, Interior Entry
Primary Bedroom Level Main
Dining Room Balcony / Deck, French Doors, Deck - Exterior, Exterior Access, Open Floorplan
Kitchen Vaulted Ceiling(s), Closet/Cabinets - Custom Built, Dining Area, Pantry, Countertops - Stone/Granite/Solid, Open Floorplan, Recessed Lighting, Stainless Steel Appliances, Storage, Gas Stove
Interior
Interior Features Bathroom - Full, Bathroom - With Shower Stall, Ceiling Fan(s), Closet, Dining Area, Open Floorplan, Recessed Lighting, Countertops - Stone/Granite/Solid, Accessory Apt., Foyer, Office, Mud Room, 3/4 Bath
Heating Central, Forced Air, Propane
Cooling Central Air
Flooring Tile, Vinyl, Hardwood, Flooring - Hardwood
Fireplaces Number 1
Fireplaces Type Living Room
Appliance Oven, Dishwasher, Disposal, Countertop Range, Refrigerator, Propane Water Heater, Utility Connections for Gas Range, Utility Connections for Electric Dryer
Laundry Dryer Hookup - Electric, Washer Hookup
Exterior
Exterior Feature Professional Landscaping, Sprinkler System, Stone Wall, Other
Garage Spaces 3.0
Fence Fenced/Enclosed, Fenced
Pool In Ground, Pool - Inground Heated
Community Features Public Transportation, Shopping, Walk/Jog Trails, Medical Facility, Conservation Area, Highway Access, Public School, Sidewalks
Utilities Available for Gas Range, for Electric Dryer, Washer Hookup
View Y/N Yes
View Scenic View(s)
Roof Type Shingle
Total Parking Spaces 5
Garage Yes
Private Pool true
Building
Lot Description Cul-De-Sac
Foundation Concrete Perimeter
Sewer Private Sewer
Water Public
Schools
Elementary Schools Florence Roche
Middle Schools Gdms
High Schools Gdrhs
Others
Senior Community false
Read Less Info
Want to know what your home might be worth? Contact us for a FREE valuation!

Our team is ready to help you sell your home for the highest possible price ASAP
Bought with Martha Sotiropoulos • Chinatti Realty Group, Inc.

"My job is to find and attract mastery-based agents to the office, protect the culture, and make sure everyone is happy! "






