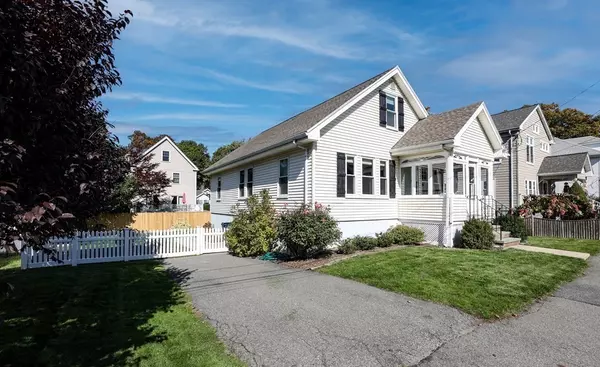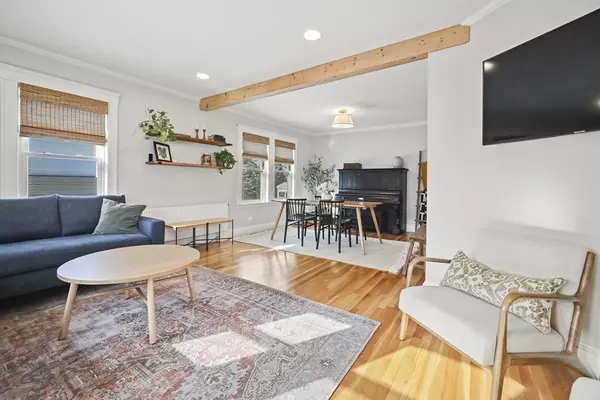$745,000
$720,000
3.5%For more information regarding the value of a property, please contact us for a free consultation.
3 Beds
1 Bath
1,650 SqFt
SOLD DATE : 03/17/2023
Key Details
Sold Price $745,000
Property Type Single Family Home
Sub Type Single Family Residence
Listing Status Sold
Purchase Type For Sale
Square Footage 1,650 sqft
Price per Sqft $451
Subdivision West Roxbury
MLS Listing ID 73073342
Sold Date 03/17/23
Style Bungalow
Bedrooms 3
Full Baths 1
HOA Y/N false
Year Built 1930
Annual Tax Amount $5,649
Tax Year 2023
Lot Size 5,227 Sqft
Acres 0.12
Property Description
Spacious Bungalow with all the modern updates & sophistication! Open floor plan living room flows into sunlit dining area with custom blinds. White subway tile and quartz kitchen countertops with open shelving & stainless steel appliances & plenty of pantry cabinets. First floor updated bath with 2 spacious bedrooms on the first floor. Upstairs offers another bedroom with home office space or living space. Finished lower level with additional entertaining space, dedicated laundry & separate storage/ workroom space. Walk-out to rear yard. 3 zoned gas heating, European radiators, nest thermostats, updated windows, 200 amp electrical, irrigation system. Private yard with new patio for outdoor living & entertaining space, off street parking & front enclosed porch. Walking distance to commuter rail, shops & restaurants on nearby Centre St., YMCA, Public Library. Easy access to VFW Parkway, Chestnut Hill & the Jamaicaway to Longwood Medical. Offers due Monday 1/30/23 @ 6:00pm.
Location
State MA
County Suffolk
Area West Roxbury
Zoning R1
Direction Lagrange to Wolfe Street
Rooms
Basement Full, Finished, Walk-Out Access
Primary Bedroom Level First
Dining Room Flooring - Hardwood, Open Floorplan
Kitchen Flooring - Hardwood, Countertops - Stone/Granite/Solid, Exterior Access, Recessed Lighting, Stainless Steel Appliances, Gas Stove
Interior
Interior Features Cabinets - Upgraded, Recessed Lighting, Bonus Room
Heating Baseboard, Natural Gas
Cooling None
Flooring Tile, Vinyl, Hardwood, Flooring - Vinyl
Appliance Disposal, Washer, ENERGY STAR Qualified Refrigerator, ENERGY STAR Qualified Dryer, ENERGY STAR Qualified Dishwasher, Oven - ENERGY STAR, Gas Water Heater, Tankless Water Heater, Utility Connections for Gas Oven, Utility Connections for Electric Dryer
Laundry Electric Dryer Hookup, Remodeled, Washer Hookup, In Basement
Exterior
Exterior Feature Rain Gutters, Sprinkler System
Fence Fenced
Community Features Public Transportation, Shopping, Park, Medical Facility, Highway Access, House of Worship, Private School, Public School, T-Station
Utilities Available for Gas Oven, for Electric Dryer, Washer Hookup
Waterfront false
Roof Type Shingle
Total Parking Spaces 2
Garage Yes
Building
Foundation Stone
Sewer Public Sewer
Water Public
Schools
Elementary Schools Bps
Middle Schools Bps
High Schools Bps
Read Less Info
Want to know what your home might be worth? Contact us for a FREE valuation!

Our team is ready to help you sell your home for the highest possible price ASAP
Bought with Erin Russ • Compass

"My job is to find and attract mastery-based agents to the office, protect the culture, and make sure everyone is happy! "






