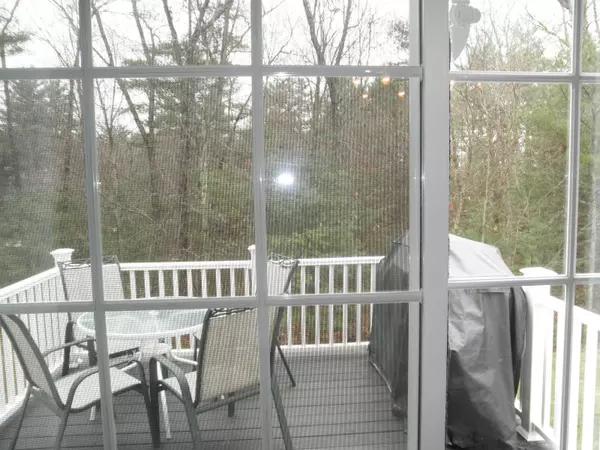Bought with Isabella Lizotte • Arris Realty
$425,000
$428,900
0.9%For more information regarding the value of a property, please contact us for a free consultation.
3 Beds
2 Baths
1,980 SqFt
SOLD DATE : 04/04/2023
Key Details
Sold Price $425,000
Property Type Condo
Sub Type Condo
Listing Status Sold
Purchase Type For Sale
Square Footage 1,980 sqft
Price per Sqft $214
MLS Listing ID 4938417
Sold Date 04/04/23
Style Detached
Bedrooms 3
Full Baths 1
Half Baths 1
Construction Status Existing
HOA Fees $320/mo
Year Built 2003
Annual Tax Amount $6,835
Tax Year 2022
Property Description
This detached condo shows pride of ownership and has many upgraded features. Enjoy the front covered porch over looking the nicely landscaped lot, situated on a cul de sac. Living room has gas fireplace for those chilly nights. Walk into your sunny eat in kitchen with breakfast bar, granite counters, stainless steel appliances, leading to deck. Upstairs there are two over sized bedrooms, master with 2 closets, one being a walk-in. Hardwood and crown molding throughout most the house. Finished lower level, walk-out to patio which is plumbed and wired for a hot tub. The carpeted lower level also has a gas fireplace, family room and another bedroom. Garage has plenty of shelving for that extra storage. This place you do not want to miss!
Location
State NH
County Nh-hillsborough
Area Nh-Hillsborough
Zoning Condo
Rooms
Basement Entrance Walkout
Basement Concrete, Finished, Full, Stairs - Interior, Storage Space, Walkout, Stairs - Basement
Interior
Interior Features Dining Area, Fireplace - Gas, Laundry - 1st Floor
Heating Gas - LP/Bottle
Cooling Central AC
Flooring Hardwood, Tile
Equipment Irrigation System
Exterior
Exterior Feature Vinyl
Garage Attached
Garage Spaces 1.0
Utilities Available Cable, Internet - Cable, Underground Utilities
Amenities Available Master Insurance, Landscaping, Snow Removal
Waterfront No
Waterfront Description No
View Y/N No
Water Access Desc No
View No
Roof Type Shingle - Asphalt
Building
Lot Description Condo Development, Landscaped, Level
Story 2
Foundation Concrete
Sewer Community, Private
Water Public
Construction Status Existing
Schools
Middle Schools Amherst Middle
High Schools Souhegan High School
School District Amherst Sch District Sau #39
Read Less Info
Want to know what your home might be worth? Contact us for a FREE valuation!

Our team is ready to help you sell your home for the highest possible price ASAP


"My job is to find and attract mastery-based agents to the office, protect the culture, and make sure everyone is happy! "






