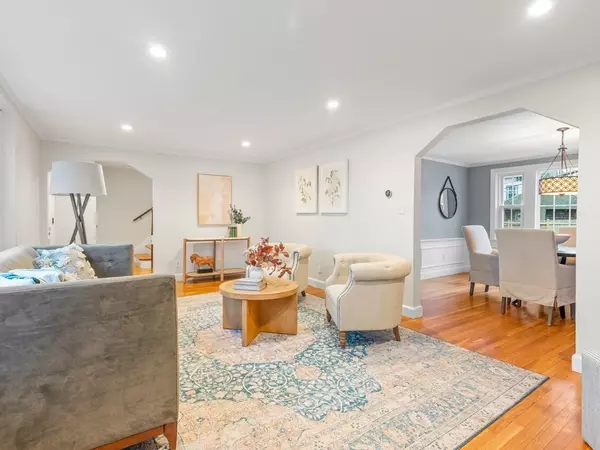$1,014,000
$889,000
14.1%For more information regarding the value of a property, please contact us for a free consultation.
4 Beds
2.5 Baths
1,470 SqFt
SOLD DATE : 04/06/2023
Key Details
Sold Price $1,014,000
Property Type Single Family Home
Sub Type Single Family Residence
Listing Status Sold
Purchase Type For Sale
Square Footage 1,470 sqft
Price per Sqft $689
Subdivision West Roxbury
MLS Listing ID 73082518
Sold Date 04/06/23
Style Colonial
Bedrooms 4
Full Baths 2
Half Baths 1
HOA Y/N false
Year Built 1955
Annual Tax Amount $8,184
Tax Year 2022
Lot Size 10,890 Sqft
Acres 0.25
Property Description
Welcome to 47 Atwill Rd! A beautiful home with an endless list of updates and upgrades. It is ideally located in the center of West Roxbury and tucked sweetly at the end a lovely cul de sac. It is de-leaded, spacious and welcoming. With hardwood floors throughout and a working fireplace, this home is ready for enjoyment and relaxation. This home features four large bedrooms, two and half baths, and a beautifully finished basement with a built-in sound system and extra space to stretch out. The sunroom offers great versatility as a den, office space or guest room with windows all around. The newly remodeled kitchen with new appliances, looks out onto an expansive yard which wraps the house in tranquility and boasts an inviting patio designed for unwinding and entertaining. The square footage noted here does not include an additional 600+ square feet of finished basement and sunroom. This house is easy to show, book your tour today!
Location
State MA
County Suffolk
Area West Roxbury
Zoning R1
Direction Richwood to Atwill
Rooms
Primary Bedroom Level Second
Interior
Heating Baseboard, Electric Baseboard, Hot Water, Propane
Cooling None
Flooring Wood
Fireplaces Number 1
Appliance Range, Dishwasher, Refrigerator, Freezer, Washer, Dryer, Utility Connections for Electric Oven
Laundry In Basement
Exterior
Garage Spaces 1.0
Fence Fenced/Enclosed
Community Features Public Transportation, Shopping, Pool, Tennis Court(s), Park, Walk/Jog Trails, Golf, Medical Facility, Laundromat, Bike Path, Conservation Area, Highway Access, Private School, Public School, T-Station, University
Utilities Available for Electric Oven
Waterfront false
Total Parking Spaces 2
Garage Yes
Building
Lot Description Underground Storage Tank, Level
Foundation Concrete Perimeter
Sewer Public Sewer
Water Public
Schools
Elementary Schools Bps
Middle Schools Bps
High Schools Bps
Read Less Info
Want to know what your home might be worth? Contact us for a FREE valuation!

Our team is ready to help you sell your home for the highest possible price ASAP
Bought with Christian Iantosca Team • Arborview Realty Inc.

"My job is to find and attract mastery-based agents to the office, protect the culture, and make sure everyone is happy! "






