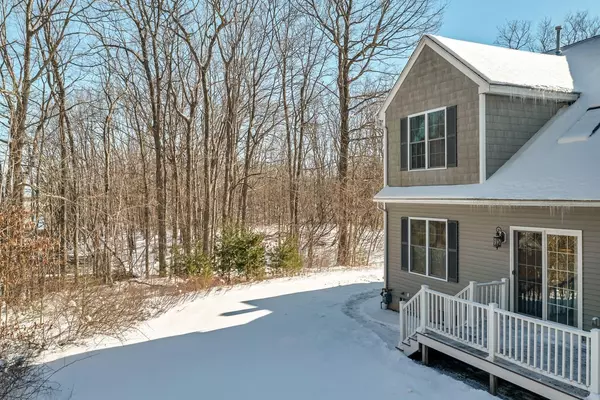Bought with Tami J Mallett • Cameron Prestige, LLC
$627,062
$650,000
3.5%For more information regarding the value of a property, please contact us for a free consultation.
2 Beds
3 Baths
2,091 SqFt
SOLD DATE : 04/28/2023
Key Details
Sold Price $627,062
Property Type Condo
Sub Type Condo
Listing Status Sold
Purchase Type For Sale
Square Footage 2,091 sqft
Price per Sqft $299
Subdivision The Village At Pelton Farms
MLS Listing ID 4944141
Sold Date 04/28/23
Style End Unit,Townhouse
Bedrooms 2
Full Baths 2
Half Baths 1
Construction Status Existing
HOA Fees $400/mo
Year Built 2006
Annual Tax Amount $6,863
Tax Year 2022
Property Description
Rare opportunity to own prime unit in "The Village at Pelton Farm Condominium". This highly desirable end unit has magnificent views of open saltmarsh and wildlife. Open concept living area with 3 bedrooms and private study/craft room. Open office area adds to this complete package. First floor master suite has an ensuite with tub/shower and walk-in closet. Central air makes this year round home a dream come true, minutes from the ocean and all the benefits Hampton Falls and the Seacoast have to offer. Large unfinished basement affords the opportunity for making it fit your own plans. Delayed showing to Friday March 3rd with Open House from 12 to 3, and Open House Sunday March 5th noon to 3. .
Location
State NH
County Nh-rockingham
Area Nh-Rockingham
Zoning 1F RES
Rooms
Basement Entrance Interior
Basement Concrete, Concrete Floor, Full, Interior Access
Interior
Interior Features Central Vacuum, Cathedral Ceiling, Ceiling Fan, Dining Area, Fireplaces - 1, Kitchen/Dining, Primary BR w/ BA, Walk-in Closet, Whirlpool Tub, Window Treatment, Laundry - 1st Floor
Heating Gas - LP/Bottle
Cooling Central AC, Multi Zone
Flooring Carpet, Hardwood, Tile
Equipment Smoke Detector, Smoke Detectr-Hard Wired, Sprinkler System
Exterior
Exterior Feature Stone, Vinyl
Garage Attached
Garage Spaces 2.0
Utilities Available Cable
Amenities Available Landscaping, Common Acreage, Snow Removal
Waterfront Description No
View Y/N No
View No
Roof Type Shingle - Architectural
Building
Lot Description Landscaped, Level
Story 2
Foundation Concrete
Sewer Community
Water Community, Drilled Well
Construction Status Existing
Read Less Info
Want to know what your home might be worth? Contact us for a FREE valuation!

Our team is ready to help you sell your home for the highest possible price ASAP


"My job is to find and attract mastery-based agents to the office, protect the culture, and make sure everyone is happy! "






