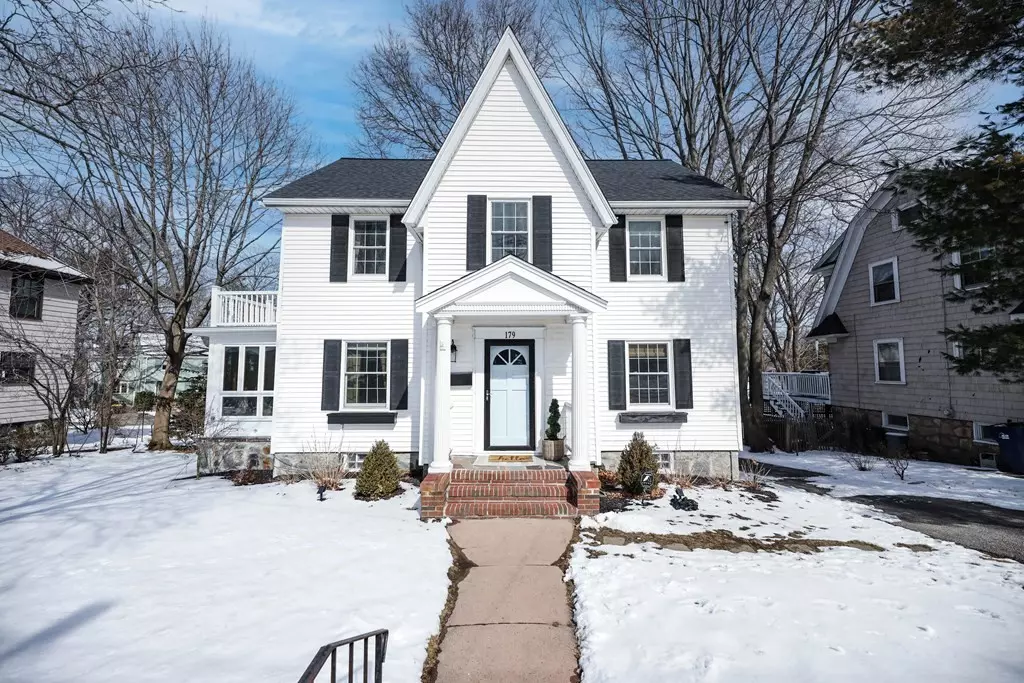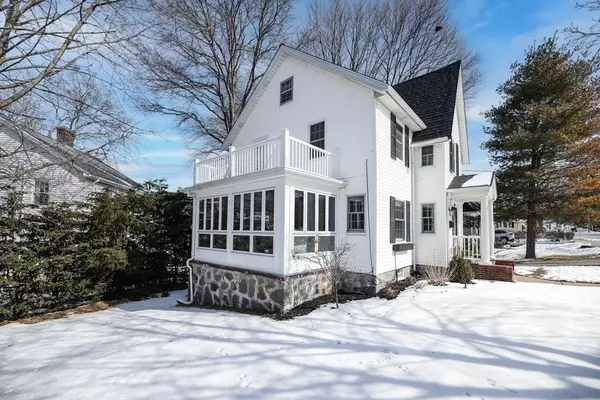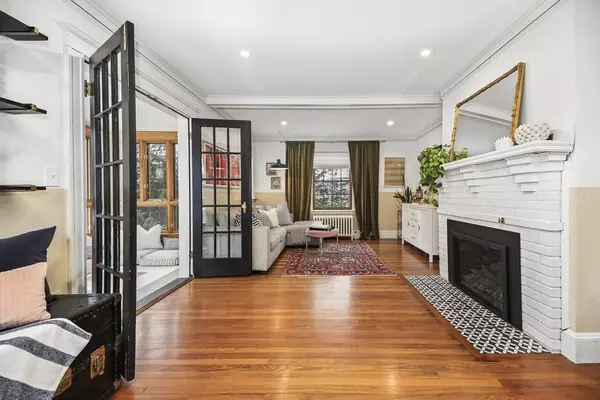$825,000
$769,000
7.3%For more information regarding the value of a property, please contact us for a free consultation.
3 Beds
1.5 Baths
1,616 SqFt
SOLD DATE : 05/05/2023
Key Details
Sold Price $825,000
Property Type Single Family Home
Sub Type Single Family Residence
Listing Status Sold
Purchase Type For Sale
Square Footage 1,616 sqft
Price per Sqft $510
Subdivision West Roxbury
MLS Listing ID 73082995
Sold Date 05/05/23
Style Colonial, Tudor
Bedrooms 3
Full Baths 1
Half Baths 1
Year Built 1910
Annual Tax Amount $8,129
Tax Year 2023
Lot Size 5,227 Sqft
Acres 0.12
Property Description
Bellevue Hill Center Entrance Colonial featuring 3 beds + home office & 1.5 Baths. Gracious foyer, front to back beamed gas fireplace living room with access to floor to sun-filled flexible living space. Period details and modern updates throughout include crown molding, wainscotting, recessed lighting, painted interior, updated fixtures & gorgeous dining room. Mudroom off front hallway flows into Eat-in-kitchen with open shelving, gas range, stainless appliances & kitchen island with access to rear deck and half bath with pocket door. 2nd level has 3 spacious bedrooms and full bath with radiant flooring. Front to back primary bedroom with 2 closets, one bedroom has access to an outside porch and another room for a home office with access to a walk-up attic with plenty of storage as well as storage in the basement. Nice side yard and driveway, deck in rear. Top Bellevue Hill location , convenient to public transportation, commuter rail to Boston, Roxbury Latin School & Billings Field.
Location
State MA
County Suffolk
Area West Roxbury'S Bellevue Hill
Zoning R1
Direction Centre to LaGrange
Rooms
Family Room Flooring - Stone/Ceramic Tile
Basement Full, Sump Pump, Concrete, Unfinished
Primary Bedroom Level Second
Dining Room Flooring - Hardwood, Wainscoting
Kitchen Flooring - Stone/Ceramic Tile, Countertops - Stone/Granite/Solid, Kitchen Island, Stainless Steel Appliances
Interior
Interior Features Home Office
Heating Baseboard, Oil
Cooling None
Flooring Hardwood, Flooring - Hardwood
Fireplaces Number 1
Fireplaces Type Living Room
Appliance Dishwasher, Disposal, Refrigerator, Washer, Dryer, Range Hood, Tank Water Heater, Utility Connections for Gas Oven
Laundry Gas Dryer Hookup, In Basement
Exterior
Community Features Public Transportation, Shopping, Tennis Court(s), Park, Walk/Jog Trails, Medical Facility, Highway Access, House of Worship, Private School, Public School, T-Station
Utilities Available for Gas Oven
Waterfront false
Roof Type Shingle
Total Parking Spaces 2
Garage No
Building
Lot Description Gentle Sloping
Foundation Stone
Sewer Public Sewer
Water Public
Schools
Elementary Schools Bps
Middle Schools Bps
High Schools Bps
Read Less Info
Want to know what your home might be worth? Contact us for a FREE valuation!

Our team is ready to help you sell your home for the highest possible price ASAP
Bought with Rachel Goldman • MGS Group Real Estate LTD

"My job is to find and attract mastery-based agents to the office, protect the culture, and make sure everyone is happy! "






