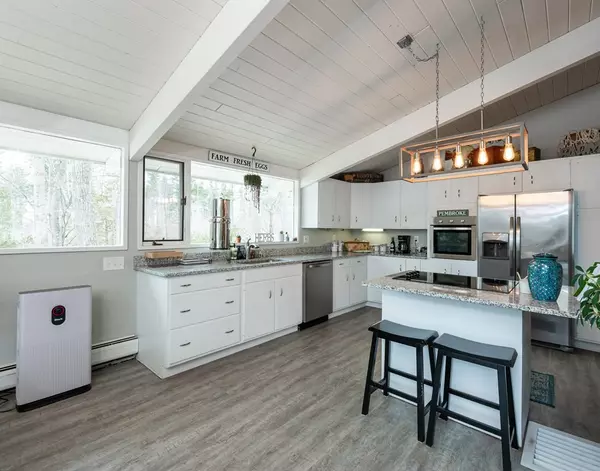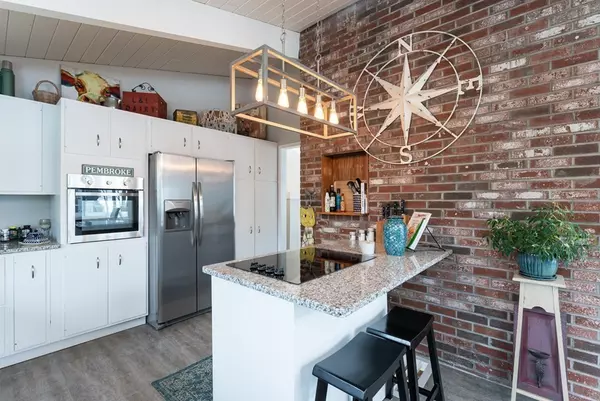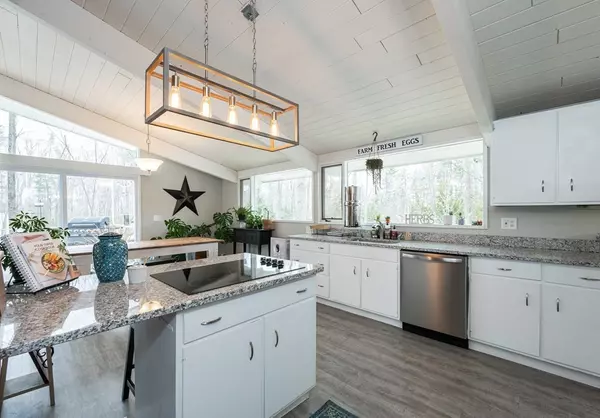$466,000
$420,000
11.0%For more information regarding the value of a property, please contact us for a free consultation.
3 Beds
2 Baths
1,940 SqFt
SOLD DATE : 05/18/2023
Key Details
Sold Price $466,000
Property Type Single Family Home
Sub Type Single Family Residence
Listing Status Sold
Purchase Type For Sale
Square Footage 1,940 sqft
Price per Sqft $240
MLS Listing ID 73087990
Sold Date 05/18/23
Bedrooms 3
Full Baths 2
HOA Y/N false
Year Built 1977
Annual Tax Amount $6,469
Tax Year 2022
Lot Size 0.440 Acres
Acres 0.44
Property Description
Come view this truly unique deck house that has been tastefully updated and wonderfully maintained. 3 bedroom, 2 full bath home has much to offer from its deck ceilings to exposed brick. Oversized windows and multiple sliders allows for natural light. Stunning kitchen due to newer granite counter tops and stainless steel appliances. Open concept kitchen/dining and living room are perfect for entertaining. Expansive deck off of dining area allows for outdoor living at its best. Wood burning fireplace cozies up first floor living room. Primary bedroom with private full bath and double closets completes this first floor. Lower level gives way to two more bedrooms and another full bathroom. Enjoy time in your lower level family room complete with wood stove and newer exterior slider that allows you to walk out to your private backyard. Architectural shingled roof on house & garage approximately 2 years old. Vinyl flooring installed in most of lower level. Offer deadline 03/20/2023 noon
Location
State NH
County Merrimack
Zoning R-1C
Direction Use GPS
Rooms
Family Room Wood / Coal / Pellet Stove
Basement Full, Finished
Primary Bedroom Level First
Dining Room Open Floorplan
Kitchen Countertops - Stone/Granite/Solid
Interior
Heating Baseboard, Oil
Cooling None
Flooring Vinyl, Carpet
Fireplaces Number 2
Fireplaces Type Living Room
Appliance Oven, Dishwasher, Refrigerator, Utility Connections for Electric Oven
Laundry Electric Dryer Hookup, Washer Hookup, In Basement
Exterior
Exterior Feature Storage
Garage Spaces 2.0
Community Features Shopping, Public School
Utilities Available for Electric Oven, Washer Hookup
Roof Type Other
Total Parking Spaces 6
Garage Yes
Building
Lot Description Level
Foundation Concrete Perimeter
Sewer Public Sewer
Water Private
Others
Senior Community false
Read Less Info
Want to know what your home might be worth? Contact us for a FREE valuation!

Our team is ready to help you sell your home for the highest possible price ASAP
Bought with Non Member • Non Member Office

"My job is to find and attract mastery-based agents to the office, protect the culture, and make sure everyone is happy! "






