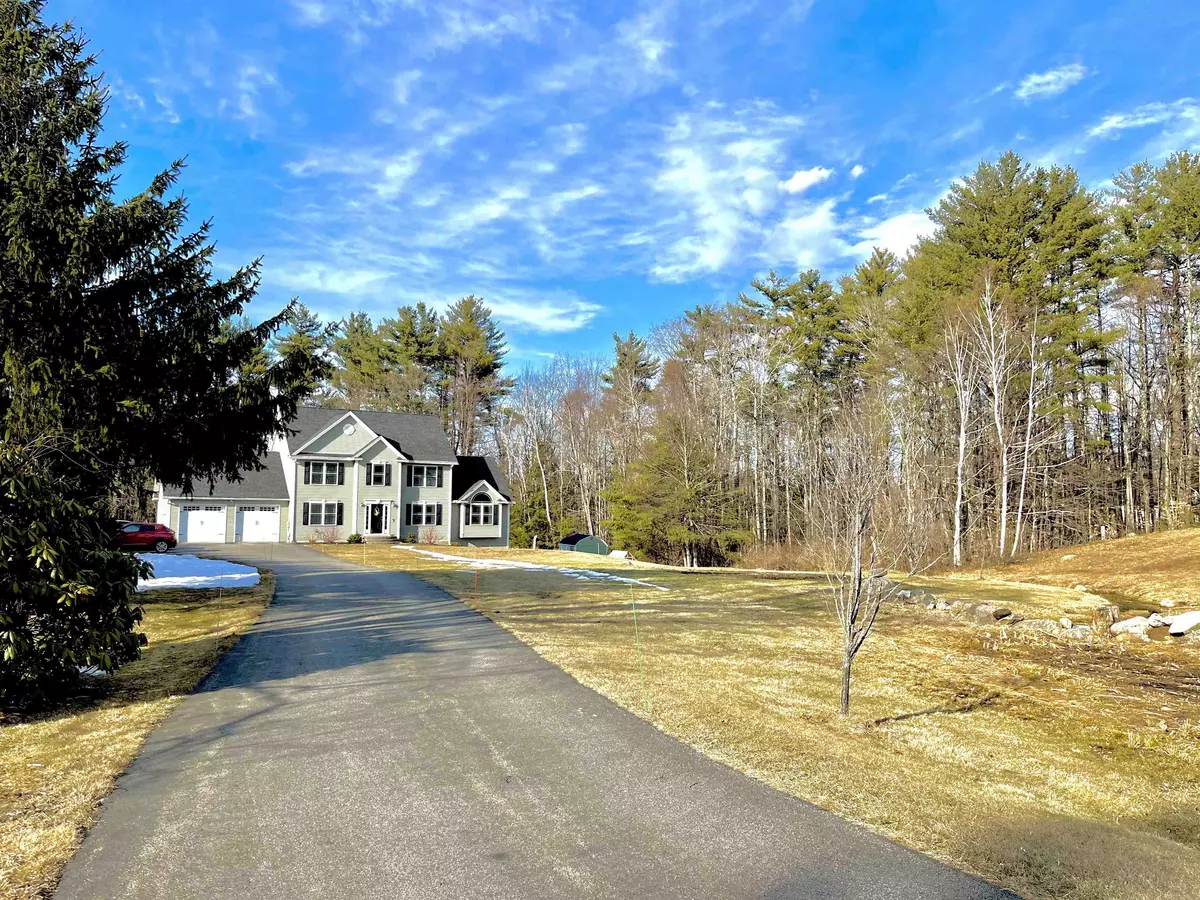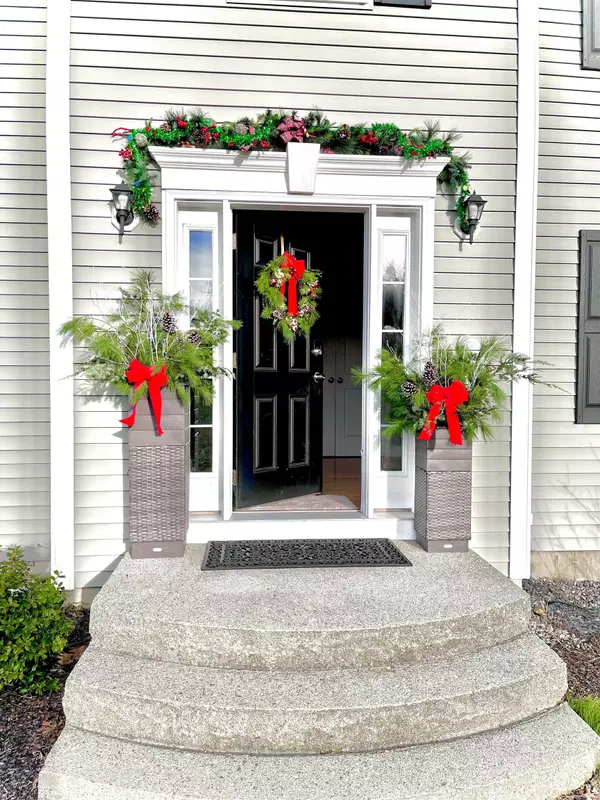Bought with Jason Massicotte • EXP Realty
$740,000
$737,900
0.3%For more information regarding the value of a property, please contact us for a free consultation.
4 Beds
3 Baths
3,437 SqFt
SOLD DATE : 05/19/2023
Key Details
Sold Price $740,000
Property Type Single Family Home
Sub Type Single Family
Listing Status Sold
Purchase Type For Sale
Square Footage 3,437 sqft
Price per Sqft $215
MLS Listing ID 4943659
Sold Date 05/19/23
Style Colonial
Bedrooms 4
Full Baths 1
Three Quarter Bath 2
Construction Status Existing
Year Built 2015
Annual Tax Amount $10,355
Tax Year 2022
Lot Size 3.000 Acres
Acres 3.0
Property Description
This outstanding 3,400+ sf home is designed to meet the needs of today's lifestyles. It is a large colonial with a two car attached garage has an open concept. This house has to offer spacious 4 bedroom and 3 bathroom. Large front to back family room with vaulted ceilings and a gas fireplace. Large kitchen with 8 ft island, tons of cabinet space and double door pantry. First floor bedroom and first floor bath are the perfect guest quarters or use the space as an office or playroom. The primary bedroom has vaulted ceilings and not one but two walk-in closets and an en suite bathroom with double vanity. 2 additional bedrooms, both generous in size, and a laundry room complete the second floor. The walkout lower level has 900+ SqFt that has recently been finished including, new carpet, recessed lighting, and a gas stove. The windows and a slider let in tons of natural light. Beautiful perennial bushes bring color to the yard. An expansive two level patio with hot tub and above ground pool (new in 2021) ensure that you'll enjoy this backyard oasis year round. The perfect opportunity to enjoy country life without losing convenience. This home is 20 minute from the 101/114 intersection, 26 minutes to Manchester Airport, 35 minutes to downtown Nashua, and 1 hr 5 minutes to Boston.
Location
State NH
County Nh-hillsborough
Area Nh-Hillsborough
Zoning res
Rooms
Basement Entrance Walk-up
Basement Daylight, Partially Finished, Walkout
Interior
Interior Features Cathedral Ceiling, Ceiling Fan, Fireplace - Gas, Hot Tub, Primary BR w/ BA, Walk-in Closet
Heating Gas - LP/Bottle
Cooling Central AC
Flooring Carpet, Ceramic Tile, Hardwood
Equipment Radon Mitigation, Stove-Gas
Exterior
Exterior Feature Vinyl Siding
Garage Attached
Garage Spaces 2.0
Utilities Available Internet - Cable
Roof Type Shingle - Architectural
Building
Lot Description Level, Open
Story 2
Foundation Concrete
Sewer Leach Field, Septic
Water Drilled Well
Construction Status Existing
Schools
Elementary Schools New Boston Central School
High Schools Goffstown High School
School District New Boston
Read Less Info
Want to know what your home might be worth? Contact us for a FREE valuation!

Our team is ready to help you sell your home for the highest possible price ASAP


"My job is to find and attract mastery-based agents to the office, protect the culture, and make sure everyone is happy! "






