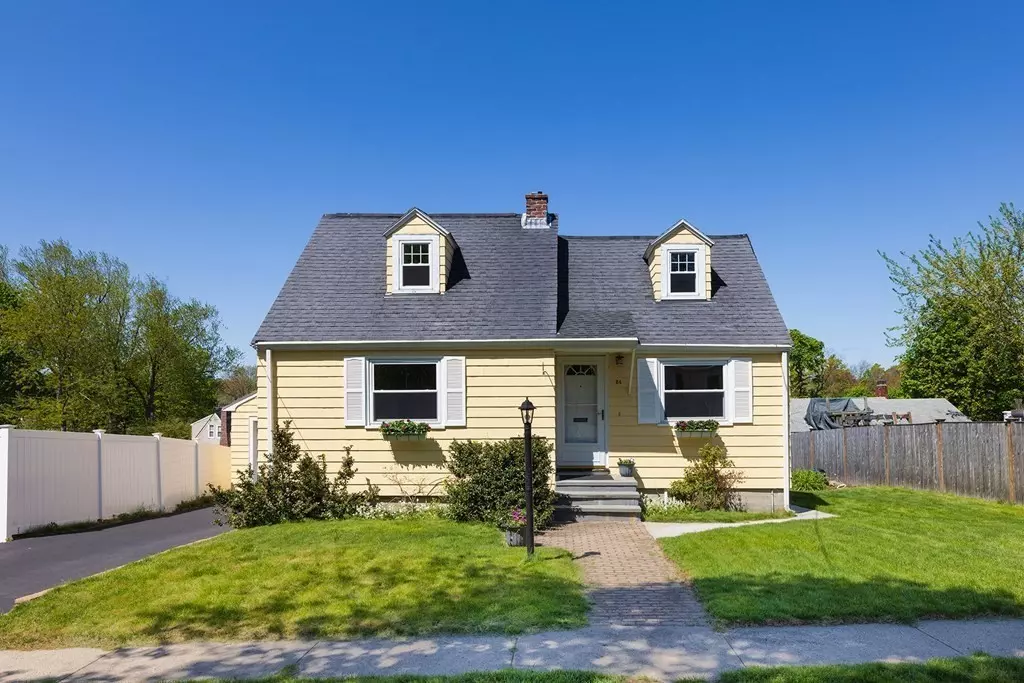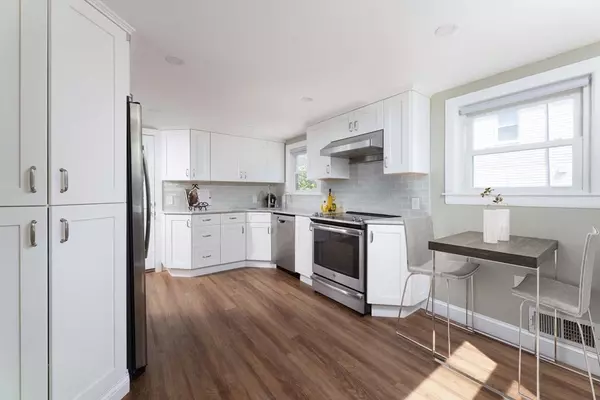$651,000
$599,900
8.5%For more information regarding the value of a property, please contact us for a free consultation.
3 Beds
1.5 Baths
1,450 SqFt
SOLD DATE : 06/16/2023
Key Details
Sold Price $651,000
Property Type Single Family Home
Sub Type Single Family Residence
Listing Status Sold
Purchase Type For Sale
Square Footage 1,450 sqft
Price per Sqft $448
Subdivision Robin Hood
MLS Listing ID 73109839
Sold Date 06/16/23
Style Cape
Bedrooms 3
Full Baths 1
Half Baths 1
HOA Y/N false
Year Built 1952
Annual Tax Amount $5,618
Tax Year 2023
Lot Size 6,098 Sqft
Acres 0.14
Property Description
This Classic, Cape style home (circa 1950), is sited on a two tiered lot, in a tree-lined, neighborhood setting. Facing east, the interior is bright, warm and welcoming. It has been carefully maintained with upgrades well suited to family living. Updates include: a studs-in kitchen renovation (2019) w/ granite countertops & stainless appliances, upgraded baths, replacement windows and a young roof. The space has flexibility of use. The first floor has an oversized living room, eat-in kitchen, half bath and a main bedroom. The upper level has two bedrooms and a full bath. There is a rear, three season porch with access to the yard. The entire length of the garage has a private screened-in porch overlooking the grounds that are beautifully tended w/ mature plantings and perennial gardens along with plenty of grass for a play yard. Convenient to all that Stoneham has to offer; parks, shopping, restaurants there is nearby access to Routes 93 and 95, the MBTA #132 to Orange Line Station.
Location
State MA
County Middlesex
Zoning RA
Direction Elm St. to Collincote St., left on Endicott Rd.
Rooms
Basement Full, Partially Finished, Walk-Out Access, Interior Entry, Concrete
Primary Bedroom Level First
Kitchen Dining Area, Countertops - Stone/Granite/Solid, Cabinets - Upgraded, Recessed Lighting, Remodeled, Stainless Steel Appliances
Interior
Heating Forced Air, Natural Gas
Cooling Central Air
Flooring Wood, Tile, Vinyl
Appliance Range, Dishwasher, Disposal, Refrigerator, Washer, Dryer, Gas Water Heater, Tank Water Heater, Plumbed For Ice Maker, Utility Connections for Electric Range, Utility Connections for Electric Dryer
Laundry In Basement, Washer Hookup
Exterior
Exterior Feature Rain Gutters
Garage Spaces 1.0
Community Features Public Transportation, Shopping, Park, Bike Path, Highway Access, Public School, Sidewalks
Utilities Available for Electric Range, for Electric Dryer, Washer Hookup, Icemaker Connection
Waterfront false
Roof Type Shingle
Total Parking Spaces 3
Garage Yes
Building
Foundation Concrete Perimeter
Sewer Public Sewer
Water Public
Schools
Elementary Schools Robin Hood
Middle Schools Stoneham
High Schools Stoneham
Others
Senior Community false
Read Less Info
Want to know what your home might be worth? Contact us for a FREE valuation!

Our team is ready to help you sell your home for the highest possible price ASAP
Bought with John Heffernan • Compass

"My job is to find and attract mastery-based agents to the office, protect the culture, and make sure everyone is happy! "






