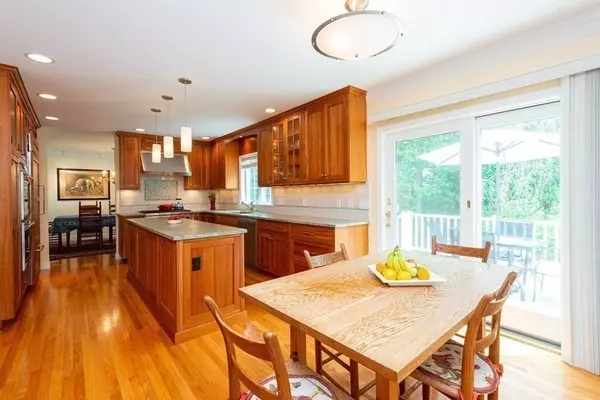$1,270,000
$1,200,000
5.8%For more information regarding the value of a property, please contact us for a free consultation.
4 Beds
2.5 Baths
2,602 SqFt
SOLD DATE : 07/12/2023
Key Details
Sold Price $1,270,000
Property Type Single Family Home
Sub Type Single Family Residence
Listing Status Sold
Purchase Type For Sale
Square Footage 2,602 sqft
Price per Sqft $488
Subdivision Colonial Park
MLS Listing ID 73118544
Sold Date 07/12/23
Style Colonial
Bedrooms 4
Full Baths 2
Half Baths 1
HOA Y/N false
Year Built 1996
Annual Tax Amount $9,392
Tax Year 2023
Lot Size 0.340 Acres
Acres 0.34
Property Description
An elegant, pristine 4 BR Colonial nestled on a quiet cul de sac in the sought after Colonial Park School area...Welcome to 41 Ellen Road, Stoneham. Featuring a gourmet kitchen, Natural cherry cabinets, granite counters, 6 burner Wolf stove and double wall oven, Bosch warming drawer, Asko DW + Sub Zero fridge. The cathedral ceiling main BR has a luxury ensuite BA-walk in shower, soaking tub & beauty vanity. First Floor gleaming hardwood floors, custom lighting & insulated Hunter Douglas shades, central vacuum, 2 New Heat Pumps. PLUS 2nd flr laundry, Walk-in Cedar Closet, 2 car garage (new doors), composite deck overlooking the private prof. landscaped fenced yard. The 1,200 sq ft basement w/high ceiling is ready for your imagination & personal touch. This house is perfect for entertaining, relaxing & enjoying family all in style. Convenient to Rtes. 93, 128, 1, Melrose Commuter Rail, shopping, dining & conservation areas. OH SAT 6/3 10-12; OFFERS Due MON 6/5 1PM..
Location
State MA
County Middlesex
Zoning RA
Direction Franklin St to Ellen Rd
Rooms
Family Room Cathedral Ceiling(s), Flooring - Hardwood, Open Floorplan, Crown Molding
Basement Full, Interior Entry, Bulkhead, Concrete, Unfinished
Primary Bedroom Level Second
Dining Room Flooring - Hardwood, Lighting - Pendant, Crown Molding
Kitchen Flooring - Hardwood, Dining Area, Countertops - Stone/Granite/Solid, Kitchen Island, Cabinets - Upgraded, Deck - Exterior, Exterior Access, Open Floorplan, Remodeled, Slider, Stainless Steel Appliances, Lighting - Pendant, Crown Molding
Interior
Interior Features Cedar Closet(s), Central Vacuum
Heating Forced Air, Heat Pump
Cooling Central Air, Heat Pump
Flooring Tile, Carpet, Hardwood
Fireplaces Number 1
Fireplaces Type Family Room
Appliance Range, Oven, Dishwasher, Disposal, Microwave, Refrigerator, Washer, Dryer, Vacuum System, Tank Water Heaterless, Plumbed For Ice Maker, Utility Connections for Gas Range, Utility Connections for Electric Oven, Utility Connections for Electric Dryer
Laundry Flooring - Stone/Ceramic Tile, Countertops - Upgraded, Gas Dryer Hookup, Second Floor, Washer Hookup
Exterior
Exterior Feature Rain Gutters, Sprinkler System
Garage Spaces 2.0
Fence Fenced/Enclosed, Fenced
Community Features Public Transportation, Shopping, Pool, Tennis Court(s), Park, Walk/Jog Trails, Golf, Medical Facility, Laundromat, Bike Path, Conservation Area, Highway Access, House of Worship, Private School, Public School
Utilities Available for Gas Range, for Electric Oven, for Electric Dryer, Washer Hookup, Icemaker Connection
Waterfront false
Roof Type Shingle
Total Parking Spaces 2
Garage Yes
Building
Lot Description Gentle Sloping
Foundation Concrete Perimeter
Sewer Public Sewer
Water Public
Schools
Elementary Schools Colonial Park
Middle Schools Central Middle
High Schools Stoneham High
Others
Senior Community false
Read Less Info
Want to know what your home might be worth? Contact us for a FREE valuation!

Our team is ready to help you sell your home for the highest possible price ASAP
Bought with The Cobi Team • William Raveis R. E. & Home Services

"My job is to find and attract mastery-based agents to the office, protect the culture, and make sure everyone is happy! "






