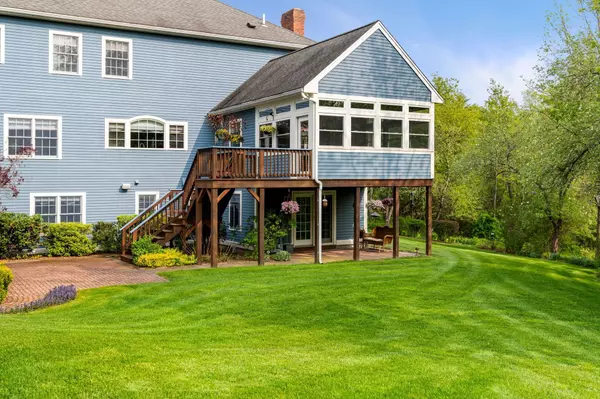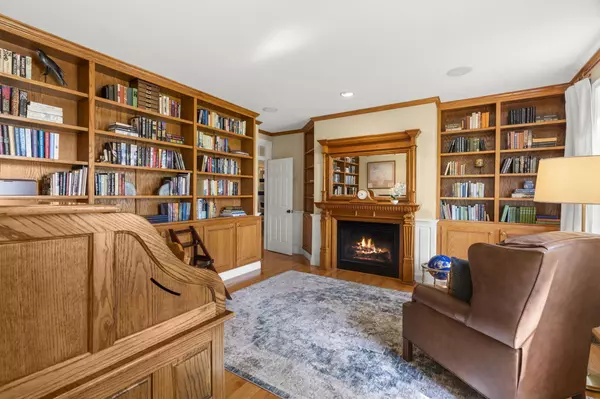Bought with Wendy Tauber • H&K REALTY
$1,645,000
$1,695,000
2.9%For more information regarding the value of a property, please contact us for a free consultation.
5 Beds
5 Baths
6,177 SqFt
SOLD DATE : 07/27/2023
Key Details
Sold Price $1,645,000
Property Type Single Family Home
Sub Type Single Family
Listing Status Sold
Purchase Type For Sale
Square Footage 6,177 sqft
Price per Sqft $266
MLS Listing ID 4952905
Sold Date 07/27/23
Style Colonial
Bedrooms 5
Full Baths 4
Half Baths 1
Construction Status Existing
Year Built 1999
Annual Tax Amount $22,095
Tax Year 2022
Lot Size 3.090 Acres
Acres 3.09
Property Description
This stunning 4 bedroom, 4.5 bath custom-built colonial home is majestically nestled at the end of a desirable cul-de-sac neighborhood with all the conveniences that make the Seacoast quality of life! Sited on a beautiful 3-acre lot with flower gardens and mature landscaping, this meticulously maintained home offers a perfect layout and abundance of space for today’s modern lifestyle and entertaining--both indoors and out. The bright, well-equipped kitchen features ample counter space, a center island, and light cherry cabinets. The first floor offers a formal living room, office/library, laundry room, mudroom and bonus play/craft room. Upstairs, in addition to the master suite--with oversized walk-in closets, master bath with Jacuzzi tub, walk-in shower and double-sink vanity--there are 3 bedrooms and 2 full bathrooms plus a playroom and bonus room. Lower level apartment with full kitchen, bedroom and bathroom has interior access and a walk out to the well-cared for grounds. With attention to detail and quality for the most discriminating buyer, this wonderful home boasts 4 fireplaces, built in bookshelves and window seats, refinished hardwood floors, a generous heated oversized 3-car attached garage, central a/c, underground utilities, irrigation system, and more. Award winning Lincoln Akerman School. Excellent commuter access to Boston, Portsmouth, and Manchester. A rare opportunity awaits you! House has been pre-inspected. Showings by appt.
Location
State NH
County Nh-rockingham
Area Nh-Rockingham
Zoning RA
Rooms
Basement Entrance Interior
Basement Finished, Stairs - Interior, Walkout, Interior Access, Exterior Access
Interior
Interior Features Attic - Hatch/Skuttle, Blinds, Cathedral Ceiling, Cedar Closet, Ceiling Fan, Draperies, Fireplace - Gas, Fireplace - Wood, Fireplaces - 3+, In-Law/Accessory Dwelling, Kitchen Island, Primary BR w/ BA, Natural Light, Security, Surround Sound Wiring, Walk-in Closet, Laundry - 1st Floor
Heating Oil
Cooling Central AC, Multi Zone
Flooring Carpet, Hardwood, Tile
Equipment Irrigation System, Security System, Smoke Detectr-Hard Wired
Exterior
Exterior Feature Clapboard
Garage Attached
Garage Spaces 3.0
Garage Description Driveway, Garage, Paved
Utilities Available Underground Utilities
Roof Type Shingle - Asphalt
Building
Lot Description Agricultural, Country Setting, Landscaped, Level
Story 2
Foundation Concrete
Sewer Private
Water Private
Construction Status Existing
Schools
Elementary Schools Lincoln Akerman School
Middle Schools Lincoln Akerman School
High Schools Winnacunnet High School
School District Winnacunnet Cooperative
Read Less Info
Want to know what your home might be worth? Contact us for a FREE valuation!

Our team is ready to help you sell your home for the highest possible price ASAP


"My job is to find and attract mastery-based agents to the office, protect the culture, and make sure everyone is happy! "






