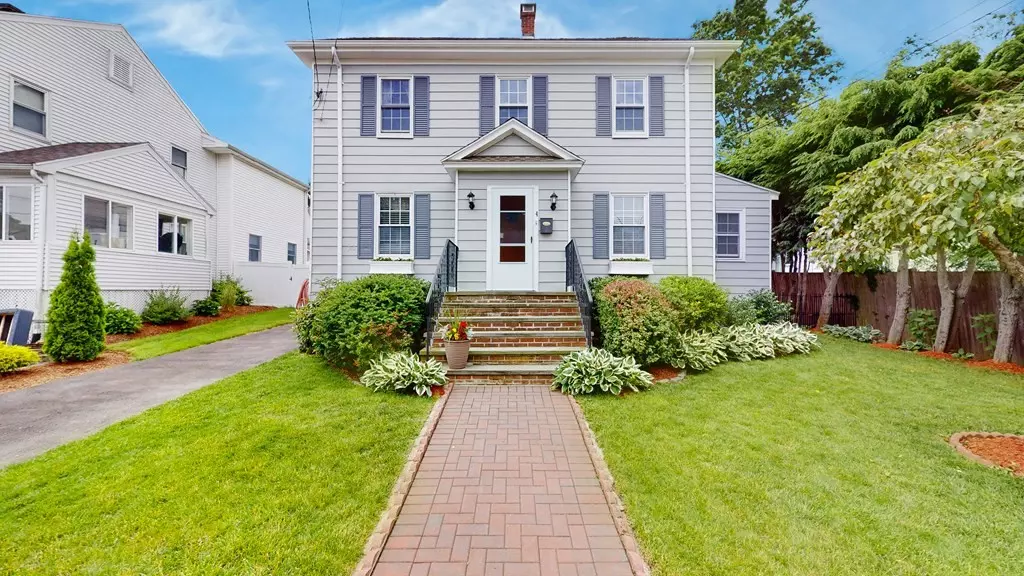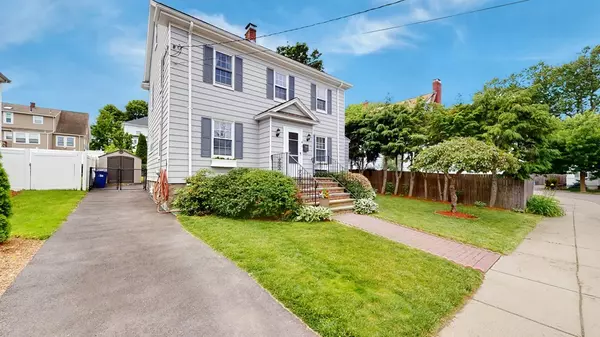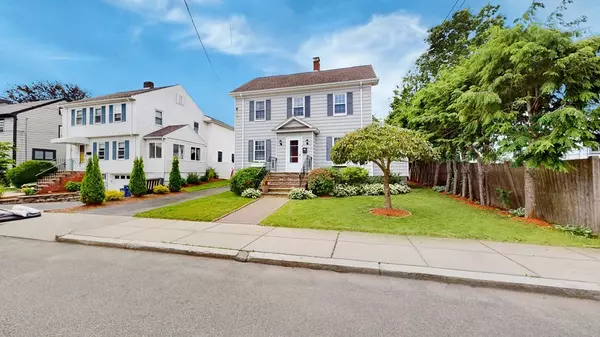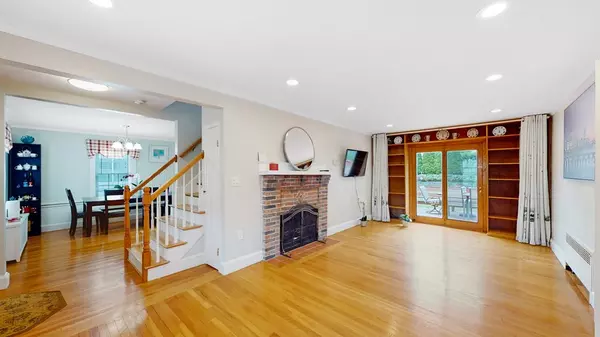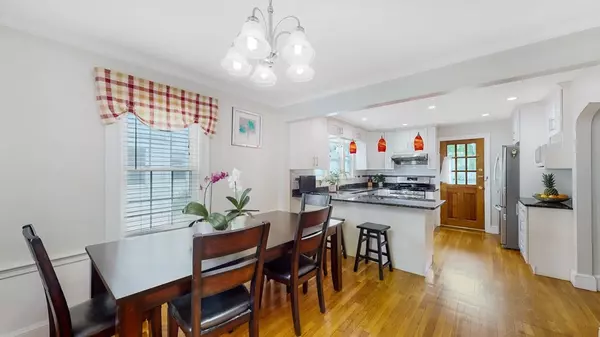$888,000
$899,000
1.2%For more information regarding the value of a property, please contact us for a free consultation.
3 Beds
1.5 Baths
1,545 SqFt
SOLD DATE : 08/08/2023
Key Details
Sold Price $888,000
Property Type Single Family Home
Sub Type Single Family Residence
Listing Status Sold
Purchase Type For Sale
Square Footage 1,545 sqft
Price per Sqft $574
Subdivision West Roxbury
MLS Listing ID 73128079
Sold Date 08/08/23
Style Colonial
Bedrooms 3
Full Baths 1
Half Baths 1
HOA Y/N false
Year Built 1930
Annual Tax Amount $7,570
Tax Year 2023
Lot Size 4,791 Sqft
Acres 0.11
Property Description
A charming, updated Colonial home with 3 bedrooms and 1.5 baths located in the prime neighborhood of West Roxbury, on the Brookline Line. The home boasts a wonderful open floor plan that flows nicely throughout the house. The kitchen has been updated and features stainless steel appliances, and granite counters. There is also a flexible sunroom that could serve as an office. The home has three sizable, sunny bedrooms and a full bath. The living room features a fireplace that spans from the front to the back, and opens up to a generous deck where one can unwind and appreciate the peaceful surroundings of a lovely yard. The driveway can accommodate up to two vehicles. Schools, shops, dining options, Hynes Field, Allandale Woods, Arnold Arboretum, Commuter Rail, and MBTA buses to Forest Hills train station are all conveniently located in the area. Please check out the virtual tours.
Location
State MA
County Suffolk
Area West Roxbury
Zoning R1
Direction Weld Street to Russett Road towards Brookline to 4 Bangor Road
Rooms
Family Room Flooring - Hardwood
Basement Full, Bulkhead, Sump Pump, Concrete
Primary Bedroom Level Second
Dining Room Flooring - Hardwood
Kitchen Flooring - Hardwood, Countertops - Stone/Granite/Solid, Stainless Steel Appliances, Gas Stove
Interior
Heating Radiant, Natural Gas
Cooling None
Flooring Tile, Hardwood
Fireplaces Number 1
Fireplaces Type Living Room
Appliance Range, Dishwasher, Disposal, Microwave, Refrigerator, Washer, Dryer, Range Hood, Utility Connections for Gas Range, Utility Connections for Gas Oven, Utility Connections for Gas Dryer
Laundry Gas Dryer Hookup, Washer Hookup, In Basement
Exterior
Exterior Feature Storage
Community Features Public Transportation, Shopping, Tennis Court(s), Park, Medical Facility, Highway Access, House of Worship, Private School, Public School, T-Station, University
Utilities Available for Gas Range, for Gas Oven, for Gas Dryer
Waterfront false
Roof Type Shingle
Total Parking Spaces 2
Garage No
Building
Lot Description Level
Foundation Stone
Sewer Public Sewer
Water Public
Schools
Elementary Schools Bps
Middle Schools Bps
High Schools Bps
Others
Senior Community false
Acceptable Financing Contract
Listing Terms Contract
Read Less Info
Want to know what your home might be worth? Contact us for a FREE valuation!

Our team is ready to help you sell your home for the highest possible price ASAP
Bought with Vicky Seriy • Coldwell Banker Realty - Needham

"My job is to find and attract mastery-based agents to the office, protect the culture, and make sure everyone is happy! "

