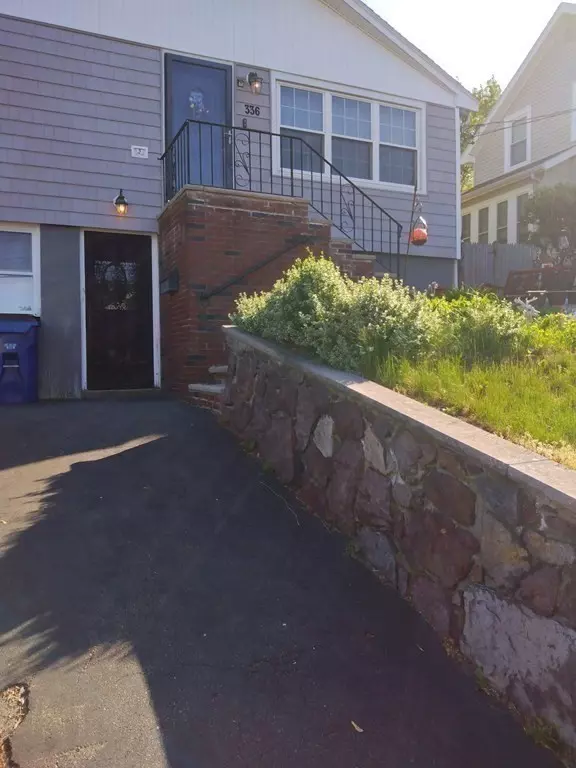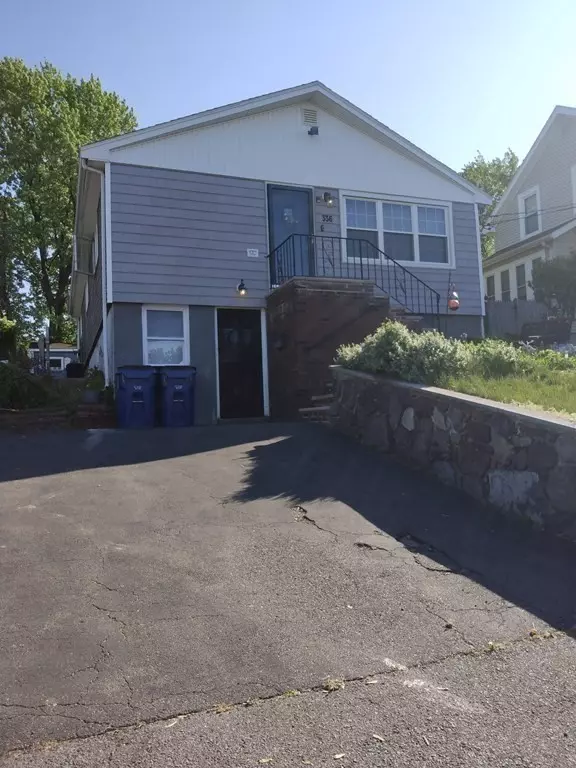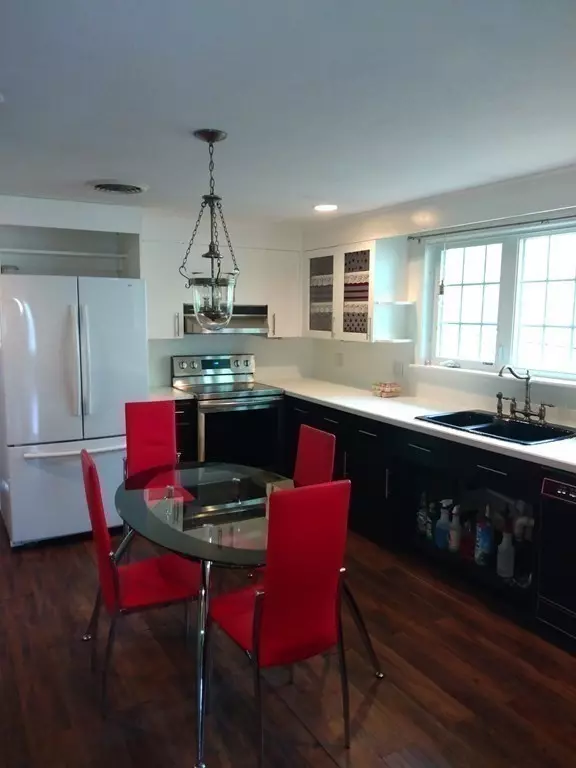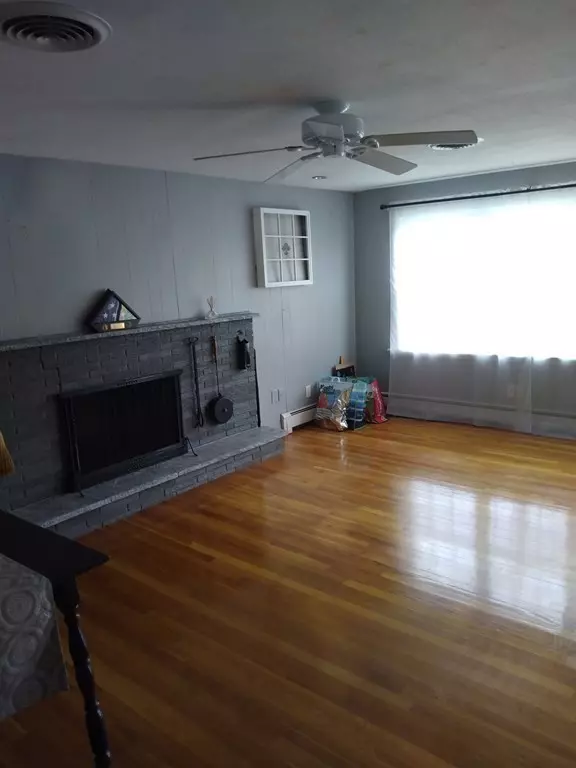$750,000
$785,000
4.5%For more information regarding the value of a property, please contact us for a free consultation.
3 Beds
2 Baths
2,691 SqFt
SOLD DATE : 08/18/2023
Key Details
Sold Price $750,000
Property Type Multi-Family
Sub Type 2 Family - 2 Units Up/Down
Listing Status Sold
Purchase Type For Sale
Square Footage 2,691 sqft
Price per Sqft $278
MLS Listing ID 73113380
Sold Date 08/18/23
Bedrooms 3
Full Baths 2
Year Built 1965
Annual Tax Amount $6,004
Tax Year 2023
Lot Size 6,098 Sqft
Acres 0.14
Property Description
Great opportunity to own this LEGAL 2 Family in Revere, located on upper end of Proctor Ave toward Washington Ave. Move right in - both units are vacant. The main unit features 3 large bedrooms, a welcoming kitchen and a large fireplaced dining/living room combo overlooking a scenic view. Beautiful hardware floors & central air complete this unit. As an added bonus there is a huge unfinished family room with a cathedral ceiling & a hot tub leading to the back yard - just waiting for your finishing touches; the possibilities are endless. The 1st flr apt is conveniently entered on a ground level entrance and features 1 bedroom, a living TV room, kitchen, and a large bathroom with laundry hook-ups. With some cosmetic renovations this 1st floor unit will be a great income property or an extended family dwelling. Off street parking, All separate utilities. Pull down stairs to the attic. Chimney replaced 2023.
Location
State MA
County Suffolk
Zoning RB
Direction Proctor Avenue runs off of Broadway and also off of Amasa Street
Interior
Interior Features Unit 1(Bathroom with Shower Stall), Unit 2(Storage, Bathroom With Tub & Shower), Unit 1 Rooms(Living Room, Kitchen), Unit 2 Rooms(Kitchen, Living RM/Dining RM Combo, Other (See Remarks))
Flooring Varies Per Unit, Hardwood, Unit 2(Hardwood Floors)
Fireplaces Number 1
Appliance Unit 1(Range, Refrigerator), Unit 2(Range, Dishwasher, Refrigerator), Utility Connections for Electric Range, Utility Connections for Electric Dryer
Laundry Washer Hookup, Unit 1 Laundry Room
Exterior
Utilities Available for Electric Range, for Electric Dryer, Washer Hookup
View Y/N Yes
View Scenic View(s)
Roof Type Shingle
Total Parking Spaces 2
Garage No
Building
Story 3
Foundation Concrete Perimeter
Sewer Public Sewer
Water Public
Others
Senior Community false
Acceptable Financing Contract
Listing Terms Contract
Read Less Info
Want to know what your home might be worth? Contact us for a FREE valuation!

Our team is ready to help you sell your home for the highest possible price ASAP
Bought with Ticiana Townsend • RE/MAX American Dream

"My job is to find and attract mastery-based agents to the office, protect the culture, and make sure everyone is happy! "






