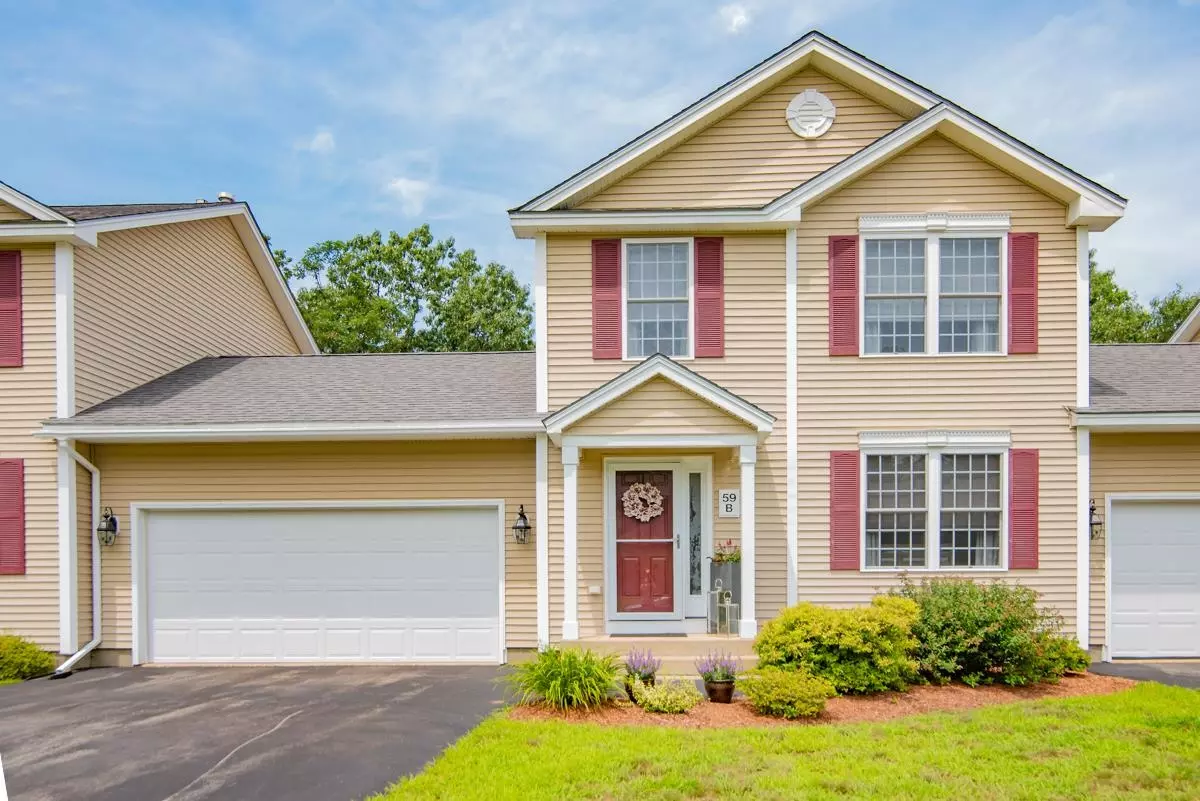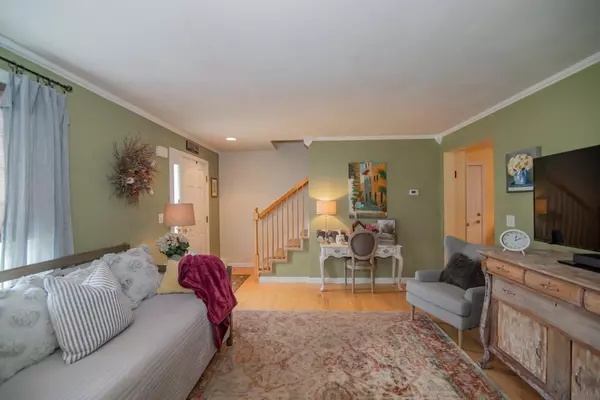Bought with Christie Kane • Bella View Realty Group
$400,000
$399,900
For more information regarding the value of a property, please contact us for a free consultation.
2 Beds
2 Baths
1,316 SqFt
SOLD DATE : 08/21/2023
Key Details
Sold Price $400,000
Property Type Condo
Sub Type Condo
Listing Status Sold
Purchase Type For Sale
Square Footage 1,316 sqft
Price per Sqft $303
MLS Listing ID 4962688
Sold Date 08/21/23
Style Townhouse
Bedrooms 2
Full Baths 1
Half Baths 1
Construction Status Existing
HOA Fees $225/mo
Year Built 2010
Annual Tax Amount $4,930
Tax Year 2022
Property Description
Welcome Home! You do not want to miss out on this beautiful, 2-bedroom, 1.5-bathroom townhouse in a quiet cul-de-sac neighborhood. This home features a spacious living room with gas fireplace, hardwood floors throughout, a well-appointed eat in kitchen with pantry, which leads to a gorgeous 3 season porch. You will want to relax and enjoy this serene porch space while looking out on the wooded backyard or perhaps have a cookout on the patio. The second floor has 2 large bedrooms with plenty of closet space and a full bathroom. The laundry is in the unfinished basement which is great for storage with potential for this to be finished for extra living space. This townhouse has NO shared living walls with each unit separated by a 2-car garage. Book your showing today!!
Location
State NH
County Nh-rockingham
Area Nh-Rockingham
Zoning 1F RES
Rooms
Basement Entrance Interior
Basement Bulkhead, Concrete, Full, Stairs - Interior, Storage Space, Unfinished, Interior Access, Exterior Access
Interior
Interior Features Attic - Hatch/Skuttle, Blinds, Ceiling Fan, Fireplaces - 1, Hearth, Kitchen/Dining, Natural Light, Laundry - Basement
Heating Gas - LP/Bottle
Cooling Central AC
Flooring Carpet, Hardwood, Tile
Equipment Air Conditioner, Radon Mitigation
Exterior
Exterior Feature Vinyl Siding
Parking Features Attached
Garage Spaces 2.0
Garage Description Driveway, Garage, Off Street, Parking Spaces 2
Community Features # of Occupants, Other - See Remarks, Pets - Allowed
Utilities Available Cable, Gas - LP/Bottle, Internet - Cable
Roof Type Shingle
Building
Lot Description Condo Development, Country Setting, Landscaped, Wooded
Story 2
Foundation Concrete
Sewer Community, Leach Field - Existing, Private, Septic
Water Community, Private
Construction Status Existing
Schools
Elementary Schools Danville Elementary School
Middle Schools Timberlane Regional Middle
High Schools Timberlane Regional High Sch
School District Timberlane Regional
Read Less Info
Want to know what your home might be worth? Contact us for a FREE valuation!

Our team is ready to help you sell your home for the highest possible price ASAP


"My job is to find and attract mastery-based agents to the office, protect the culture, and make sure everyone is happy! "






