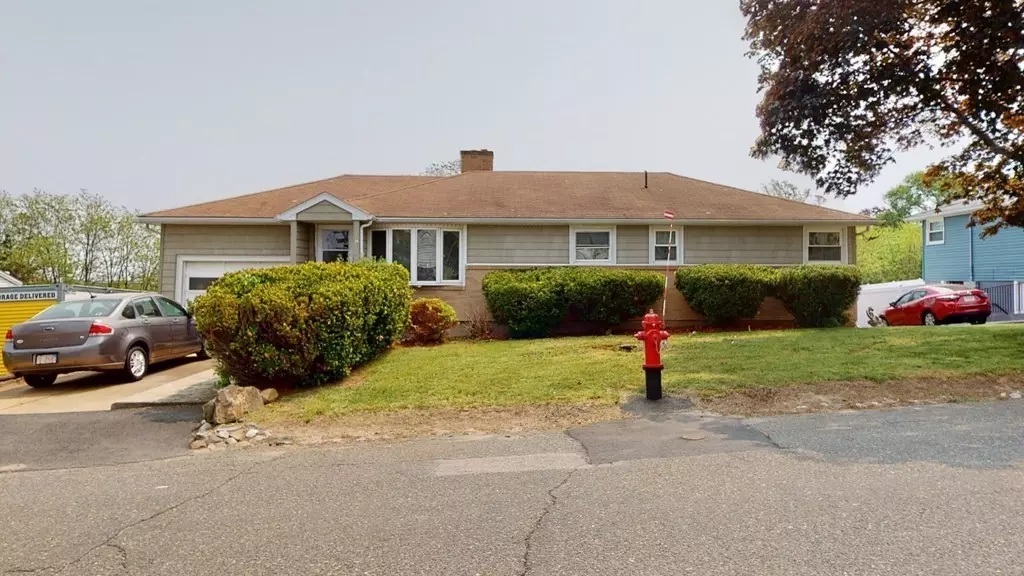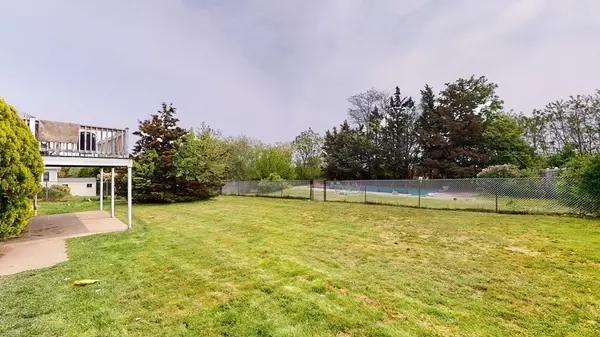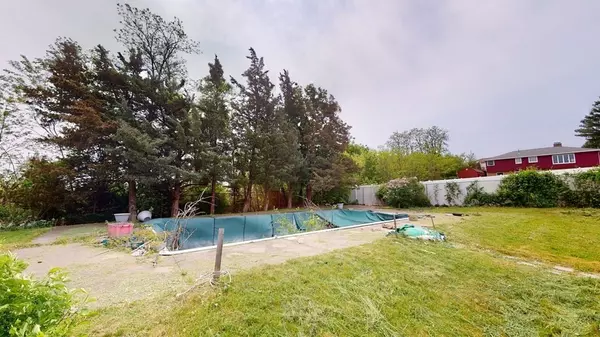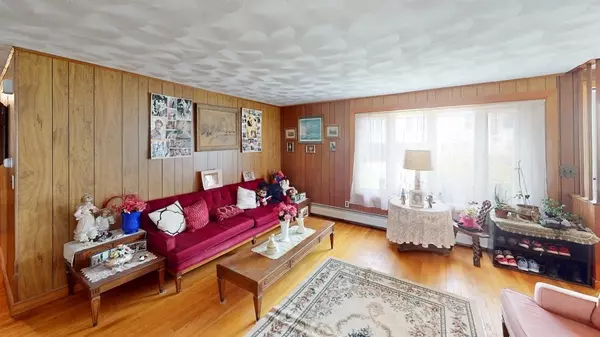$651,000
$649,000
0.3%For more information regarding the value of a property, please contact us for a free consultation.
4 Beds
2 Baths
1,794 SqFt
SOLD DATE : 08/22/2023
Key Details
Sold Price $651,000
Property Type Single Family Home
Sub Type Single Family Residence
Listing Status Sold
Purchase Type For Sale
Square Footage 1,794 sqft
Price per Sqft $362
MLS Listing ID 73113888
Sold Date 08/22/23
Style Raised Ranch
Bedrooms 4
Full Baths 1
Half Baths 2
HOA Y/N false
Year Built 1960
Annual Tax Amount $4,687
Tax Year 2023
Lot Size 0.290 Acres
Acres 0.29
Property Description
Offers due by 5/23 6:00 pm. OFFER MUST BE GOOD FOR 48 HOURS NO EXCEPTIONS. Welcome to 34 Ensign Street, Revere. Offering a four-bedroom single family with a lower level au-pair or teenager suite in the heart of West Revere! Walk in to find open-concept living - perfect for entertaining or watching the kids while you cook in the light and bright kitchen which opens to the back deck overlooking the 22X46 in-ground pool (Needs everything new, liner, filter cover etc.). The basement has two additional rooms, with an auxiliary kitchen or wet bar and its private entrance leading to the backyard. This space could work for the extended family, work on your hobbies, or work from home—minutes from Revere Beach, transportation, Encore, International Logan Airport, Boston, and more. Buyer will be purchasing this home in "as is" condition. Sellers and Listing Agent make no warranties or representations and suggest buyers conduct their own due diligence.
Location
State MA
County Suffolk
Zoning res
Direction GPS
Rooms
Basement Full, Partially Finished, Interior Entry
Primary Bedroom Level First
Interior
Interior Features Bonus Room
Heating Oil
Cooling None
Fireplaces Number 1
Appliance Range, Refrigerator, Freezer, Utility Connections for Electric Range, Utility Connections for Electric Dryer
Laundry Washer Hookup
Exterior
Exterior Feature Deck - Wood
Garage Spaces 1.0
Community Features Shopping, Park, Walk/Jog Trails, Golf, Medical Facility, Laundromat, Bike Path, Highway Access, Public School, T-Station
Utilities Available for Electric Range, for Electric Dryer, Washer Hookup
Waterfront Description Beach Front, Ocean, 1 to 2 Mile To Beach
Roof Type Shingle
Total Parking Spaces 3
Garage Yes
Building
Foundation Concrete Perimeter
Sewer Public Sewer
Water Public
Others
Senior Community false
Read Less Info
Want to know what your home might be worth? Contact us for a FREE valuation!

Our team is ready to help you sell your home for the highest possible price ASAP
Bought with Ahmet Tasgin • United Brokers

"My job is to find and attract mastery-based agents to the office, protect the culture, and make sure everyone is happy! "






