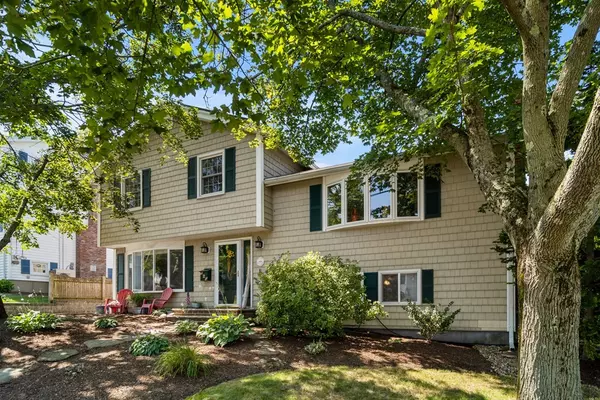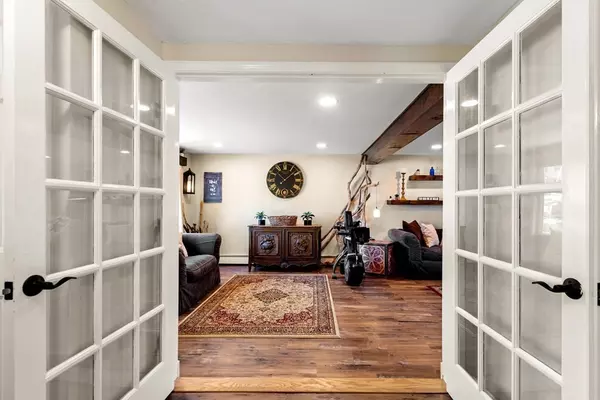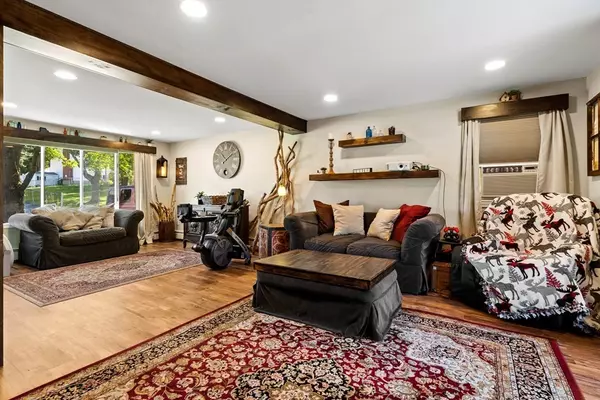$815,000
$769,000
6.0%For more information regarding the value of a property, please contact us for a free consultation.
4 Beds
2 Baths
2,498 SqFt
SOLD DATE : 08/25/2023
Key Details
Sold Price $815,000
Property Type Single Family Home
Sub Type Single Family Residence
Listing Status Sold
Purchase Type For Sale
Square Footage 2,498 sqft
Price per Sqft $326
Subdivision Witchcraft Heights
MLS Listing ID 73139194
Sold Date 08/25/23
Bedrooms 4
Full Baths 2
HOA Y/N false
Year Built 1969
Annual Tax Amount $6,959
Tax Year 2023
Lot Size 7,405 Sqft
Acres 0.17
Property Description
This multi-level home in Witchcraft Heights is situated on a corner lot on a cul de sac and is sure to impress. The gorgeous kitchen with center island is the focal point of the home. Upgraded cabinets, granite counters, center island, stainless appliances and a wall of custom cabinets will delight the cook in the family. The kitchen opens up into the family room with its walls of windows overlooking the stunning backyard that features an inground pool, fish pond with waterfall, mature trees and comfortable sitting areas under two large gazebos. The 3 bedrooms are just up a few stairs from the main living area. The entry level is where you will find your living room which leads out into the beautiful yard. But there is still more to explore here. There is a lower level with finished room that may be used as a den, office, gym or 4th bedroom. THIS HOME IS NOT TO BE MISSED.
Location
State MA
County Essex
Zoning R1
Direction Valley Street to Gallows Hill Rd. to Gables Circle to Witch Way to Puritan Rd. to Gallows Circle.
Rooms
Family Room Flooring - Hardwood, Exterior Access, Open Floorplan
Basement Full, Partially Finished, Interior Entry
Primary Bedroom Level Third
Dining Room Flooring - Hardwood, Window(s) - Bay/Bow/Box
Kitchen Flooring - Hardwood, Countertops - Stone/Granite/Solid, Countertops - Upgraded, Kitchen Island, Cabinets - Upgraded, Exterior Access, Open Floorplan, Recessed Lighting, Remodeled, Stainless Steel Appliances, Gas Stove
Interior
Heating Baseboard, Natural Gas
Cooling None
Flooring Wood, Tile, Wood Laminate
Fireplaces Number 1
Fireplaces Type Dining Room
Appliance Range, Oven, Dishwasher, Disposal, Microwave, Refrigerator, Washer, Dryer, Utility Connections for Gas Range
Laundry In Basement
Exterior
Exterior Feature Patio, Covered Patio/Deck, Pool - Inground, Storage, Fenced Yard, Gazebo
Fence Fenced
Pool In Ground
Community Features Public Transportation, Shopping, Park, Walk/Jog Trails, Medical Facility, Conservation Area, Public School
Utilities Available for Gas Range
Waterfront false
Waterfront Description Beach Front, Ocean, 1 to 2 Mile To Beach, Beach Ownership(Public)
Roof Type Shingle
Total Parking Spaces 2
Garage No
Private Pool true
Building
Lot Description Cul-De-Sac, Corner Lot, Cleared
Foundation Concrete Perimeter
Sewer Public Sewer
Water Public
Schools
Middle Schools Collins
High Schools Salem High
Others
Senior Community false
Read Less Info
Want to know what your home might be worth? Contact us for a FREE valuation!

Our team is ready to help you sell your home for the highest possible price ASAP
Bought with Douglas G. Desrocher • Desrocher Real Estate

"My job is to find and attract mastery-based agents to the office, protect the culture, and make sure everyone is happy! "






