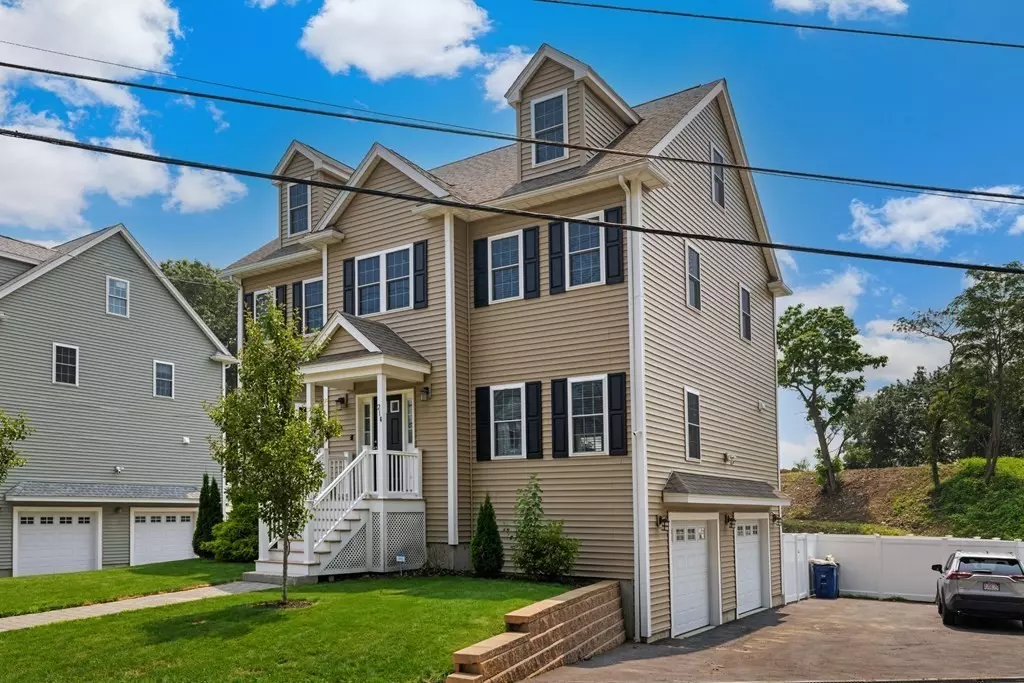$930,000
$939,900
1.1%For more information regarding the value of a property, please contact us for a free consultation.
4 Beds
2.5 Baths
3,300 SqFt
SOLD DATE : 08/30/2023
Key Details
Sold Price $930,000
Property Type Single Family Home
Sub Type Single Family Residence
Listing Status Sold
Purchase Type For Sale
Square Footage 3,300 sqft
Price per Sqft $281
Subdivision North Revere
MLS Listing ID 73138738
Sold Date 08/30/23
Style Colonial
Bedrooms 4
Full Baths 2
Half Baths 1
HOA Y/N false
Year Built 2019
Annual Tax Amount $7,459
Tax Year 2023
Lot Size 8,712 Sqft
Acres 0.2
Property Description
STATELY COLONIAL in REVERE! LIKE NEW! This 2019 beautiful house reflects a PRIDE OF OWNERSHIP in every room. The OPEN-FLOOR plan is functional and attractive for today's lifestyle. Main level offers an elegant living room with a gas FIREPLACE, spacious dining room, a gourmet kitchen with WHITE SHAKER STYLE cabinets, SAMSUNG appliances, QUARTZ counters, BACKSPLASH, center ISLAND, breakfast nook, and SLIDER to a TREX deck that overlooks a fenced backyard. A half bath and a dedicated laundry room complete this main floor. The upstairs showcases a primary SUITE with WIC and a SPA bath, with double vanity, beautiful tiled, glass door shower. Three other bedrooms, and a full bath with tub/ shower complete this second floor. WALK-UP attic consists of a great room, perfect for an in-law, guest suite or teen space. 2 CAR GARAGE, plenty of basement storage, easy access to RT 1, major highways, and minutes from BOSTON, ENCORE and AIRPORT! Private showings only!!
Location
State MA
County Suffolk
Zoning HB
Direction GPS
Rooms
Basement Full, Interior Entry, Garage Access, Concrete, Unfinished
Primary Bedroom Level Second
Dining Room Flooring - Hardwood, Window(s) - Bay/Bow/Box, Paints & Finishes - Zero VOC, Recessed Lighting
Kitchen Flooring - Hardwood, Kitchen Island, Breakfast Bar / Nook, Deck - Exterior, Open Floorplan, Paints & Finishes - Zero VOC, Slider, Stainless Steel Appliances, Lighting - Pendant
Interior
Interior Features Vaulted Ceiling(s), Closet, Great Room
Heating Forced Air, Propane
Cooling Central Air
Flooring Tile, Hardwood, Wood Laminate, Flooring - Laminate
Fireplaces Number 1
Fireplaces Type Living Room
Appliance Range, Oven, Dishwasher, Disposal, Microwave, Countertop Range, Refrigerator, Utility Connections for Gas Range, Utility Connections for Electric Oven, Utility Connections for Electric Dryer
Laundry First Floor, Washer Hookup
Exterior
Exterior Feature Porch, Deck, Patio, Rain Gutters, Professional Landscaping, Fenced Yard
Garage Spaces 2.0
Fence Fenced/Enclosed, Fenced
Community Features Public Transportation, Shopping, Park, Walk/Jog Trails, Medical Facility, Laundromat, Bike Path, Conservation Area, Highway Access, House of Worship, Marina, Public School, T-Station
Utilities Available for Gas Range, for Electric Oven, for Electric Dryer, Washer Hookup
Waterfront Description Beach Front, Ocean, 1/2 to 1 Mile To Beach, Beach Ownership(Public)
Roof Type Shingle
Total Parking Spaces 4
Garage Yes
Building
Lot Description Corner Lot, Cleared, Gentle Sloping
Foundation Concrete Perimeter, Slab
Sewer Public Sewer
Water Public
Schools
Middle Schools Rms
High Schools Rhs
Others
Senior Community false
Acceptable Financing Seller W/Participate
Listing Terms Seller W/Participate
Read Less Info
Want to know what your home might be worth? Contact us for a FREE valuation!

Our team is ready to help you sell your home for the highest possible price ASAP
Bought with Vrushali Phirke • Coldwell Banker Realty - Newton

"My job is to find and attract mastery-based agents to the office, protect the culture, and make sure everyone is happy! "






