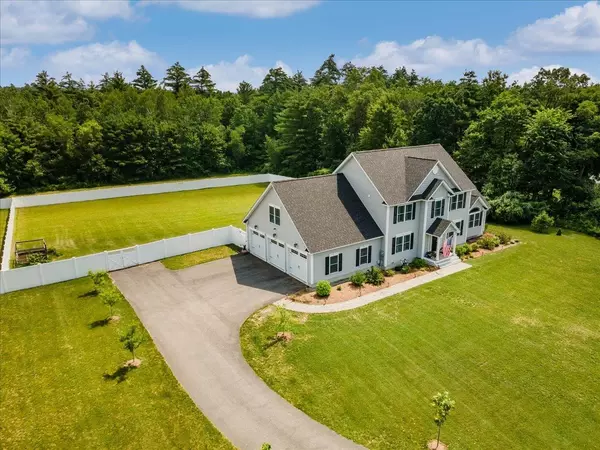Bought with Jennifer L Orzechowski • Kara & Co. Realty LLC
$800,000
$775,000
3.2%For more information regarding the value of a property, please contact us for a free consultation.
4 Beds
3 Baths
2,974 SqFt
SOLD DATE : 09/07/2023
Key Details
Sold Price $800,000
Property Type Single Family Home
Sub Type Single Family
Listing Status Sold
Purchase Type For Sale
Square Footage 2,974 sqft
Price per Sqft $268
MLS Listing ID 4960953
Sold Date 09/07/23
Style Colonial
Bedrooms 4
Full Baths 2
Three Quarter Bath 1
Construction Status Existing
Year Built 2020
Annual Tax Amount $12,074
Tax Year 2022
Lot Size 1.840 Acres
Acres 1.84
Property Description
Welcome to this stunning 4-bedroom, 3-bathroom home with a 3-car garage, offering a modern and comfortable living experience. Built in 2020, this home combines contemporary design with thoughtful functionality to create an ideal space for you and your family. As you step inside, you'll immediately notice the open concept floor plan, allowing for seamless flow and an abundance of natural light throughout. The spacious living area provides ample room for relaxation and entertaining, while the adjacent dining area is perfect for hosting family gatherings or dinner parties. The well-appointed kitchen is a chef's delight, featuring high-end appliances, sleek countertops, and plenty of cabinet space for all your culinary needs. With its convenient layout and modern finishes, this kitchen is sure to inspire your inner chef. One of the notable features of this home is the second-floor laundry room, adding a level of convenience to your daily routines. No more carrying loads of laundry up and down the stairs – everything you need is right where you need it. Comfort is a priority in this home, and you'll appreciate the central air conditioning, providing a cool oasis during the warm summer months. Stay comfortable year-round with the convenience of efficient climate control at your fingertips. Outside, the property boasts a spacious three-car garage, offering ample storage space for vehicles, outdoor gear, fully fenced backyard, and more. Showings Begin at Open House Sat 7/15 11a-1p
Location
State NH
County Nh-merrimack
Area Nh-Merrimack
Zoning R-1D
Rooms
Basement Entrance Interior
Basement Concrete, Concrete Floor, Stairs - Interior, Unfinished
Interior
Interior Features Blinds, Cathedral Ceiling, Ceiling Fan, Dining Area, Fireplace - Gas, Kitchen Island, Laundry Hook-ups, Primary BR w/ BA, Soaking Tub, Walk-in Closet, Laundry - 2nd Floor, Common Heating/Cooling
Heating Gas - LP/Bottle
Cooling Central AC
Flooring Carpet, Hardwood, Tile
Equipment Smoke Detectr-HrdWrdw/Bat
Exterior
Exterior Feature Vinyl Siding
Parking Features Attached
Garage Spaces 3.0
Garage Description Driveway, Garage, On-Site, Parking Spaces 6+, Paved
Utilities Available Gas - LP/Bottle, Gas - Underground, High Speed Intrnt -Avail, Telephone Available, Underground Utilities
Roof Type Shingle - Architectural
Building
Lot Description Country Setting
Story 2
Foundation Concrete
Sewer Leach Field, Private, Septic
Water Drilled Well, Private
Construction Status Existing
Schools
Elementary Schools Pembroke Hill School
Middle Schools Three Rivers School
High Schools Pembroke Academy
Read Less Info
Want to know what your home might be worth? Contact us for a FREE valuation!

Our team is ready to help you sell your home for the highest possible price ASAP


"My job is to find and attract mastery-based agents to the office, protect the culture, and make sure everyone is happy! "






