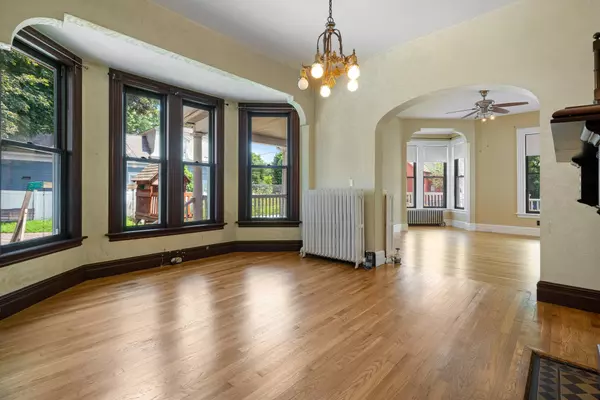Bought with Sarah Andrews • BHG Masiello Concord
$450,000
$450,000
For more information regarding the value of a property, please contact us for a free consultation.
4 Beds
2 Baths
2,587 SqFt
SOLD DATE : 09/13/2023
Key Details
Sold Price $450,000
Property Type Single Family Home
Sub Type Single Family
Listing Status Sold
Purchase Type For Sale
Square Footage 2,587 sqft
Price per Sqft $173
MLS Listing ID 4961920
Sold Date 09/13/23
Style Antique,Historic Vintage,Victorian
Bedrooms 4
Full Baths 1
Half Baths 1
Construction Status Existing
Year Built 1890
Annual Tax Amount $7,405
Tax Year 2022
Lot Size 10,890 Sqft
Acres 0.25
Property Description
Discover the timeless elegance of 11 Maple Street. This lovely property boasts a charming blend of impressive craftsmanship, stunning period features and modern updates. The spacious kitchen features lovely maple cabinetry, gorgeous granite counters, and gleaming stainless appliances. The expansive butler's pantry is a dream come true for any cook offering countless options for storage and prep. A formal dining room with a trey ceiling and ornate kitchen pass-through invites visions of wonderful meals with family and friends for years to come. A quiet sitting area opens to the sunlight formal living room featuring gleaming wood floors and soaring ceilings. The two-story open foyer features a graceful turned staircase that leads to 4 good-sized bedrooms and a nicely updated full bath. Whether you're a car enthusiast or just seeking extra room for hobbies and equipment, the two-story, 3-car garage is sure to exceed your expectations! Located near major highways, restaurants, and services and only a short distance to Concord, Manchester, the seacoast and mountains. Don't miss the opportunity to own this architectural masterpiece. Schedule a viewing today.
Location
State NH
County Nh-merrimack
Area Nh-Merrimack
Zoning Residential
Rooms
Basement Entrance Interior
Basement Bulkhead, Concrete, Concrete Floor, Full, Stairs - Interior, Unfinished, Interior Access, Stairs - Basement
Interior
Interior Features Attic - Hatch/Skuttle, Dining Area, Fireplace - Wood, Hearth, Kitchen/Dining, Laundry Hook-ups, Lighting - LED, Natural Woodwork, Walk-in Pantry, Laundry - 1st Floor, Smart Thermostat
Heating Oil
Cooling Wall AC Units
Flooring Hardwood, Manufactured, Tile
Equipment Air Conditioner, Window AC, Smoke Detectr-HrdWrdw/Bat
Exterior
Exterior Feature Vinyl, Wood
Parking Features Detached
Garage Spaces 3.0
Garage Description On-Site, Parking Spaces 3 - 5
Utilities Available Cable
Waterfront Description No
View Y/N No
Water Access Desc No
View No
Roof Type Shingle - Architectural
Building
Lot Description City Lot, Landscaped, Level, Sidewalks
Story 2
Foundation Granite, Poured Concrete
Sewer Public
Water Public
Construction Status Existing
Schools
Elementary Schools Pembroke Hill School
Middle Schools Three Rivers School
High Schools Pembroke Academy
School District Pembroke
Read Less Info
Want to know what your home might be worth? Contact us for a FREE valuation!

Our team is ready to help you sell your home for the highest possible price ASAP


"My job is to find and attract mastery-based agents to the office, protect the culture, and make sure everyone is happy! "






