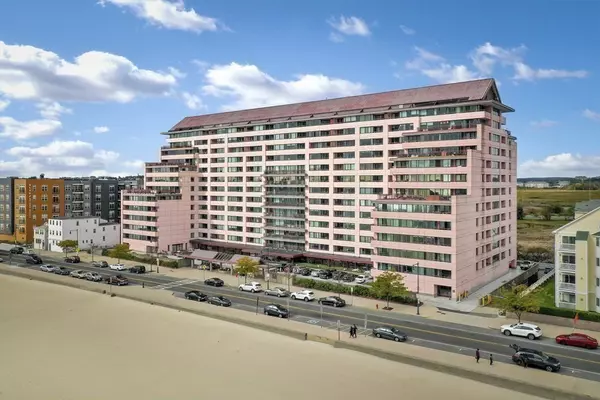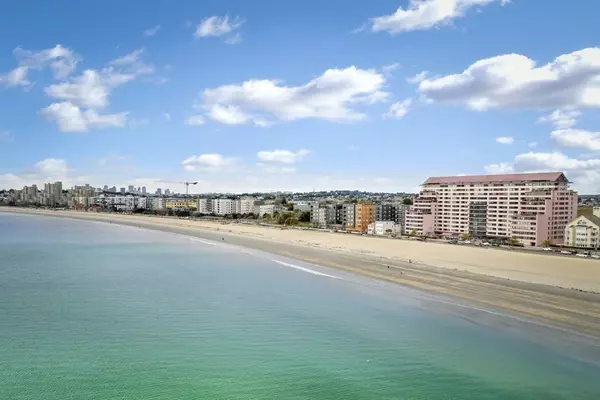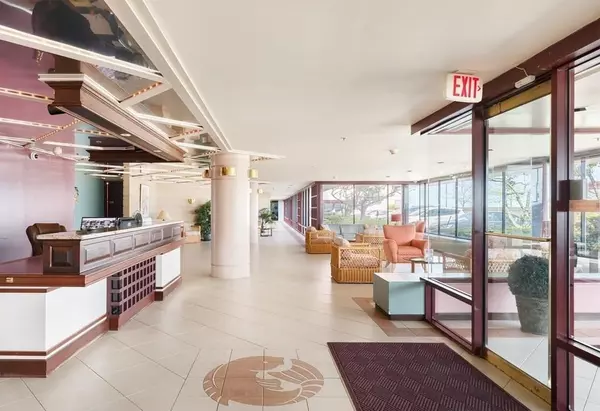$430,000
$449,900
4.4%For more information regarding the value of a property, please contact us for a free consultation.
1 Bed
1 Bath
873 SqFt
SOLD DATE : 09/23/2023
Key Details
Sold Price $430,000
Property Type Condo
Sub Type Condominium
Listing Status Sold
Purchase Type For Sale
Square Footage 873 sqft
Price per Sqft $492
MLS Listing ID 73150268
Sold Date 09/23/23
Bedrooms 1
Full Baths 1
HOA Fees $570/mo
HOA Y/N true
Year Built 1988
Annual Tax Amount $3,330
Tax Year 2023
Property Description
Welcome to Vibrant Revere Beach!!!!***The condo fee Includes Central Heat, Water, Hot Water, Central AC, Extra Storage & Covered Parking and MUCH MORE*****....Rarely Seen Oversized 1 Bed/1 Bath unit in the Prestigious St George Condominium that has been tastefully fully renovated w/custom finishes. This Unit Boasts an OPEN FLOOR PLAN, Granite Kitchen w/ Ceramic Tile Back Splash, Sawyer Mason Wide Plank French Oak Floors, Newly Tiled Bathroom w/ Hansgrohe Custom Multiple shower heads, New State of the Art In Unit Washer & Dryer, Custom Hunter Douglass Blinds, Private Balcony with Breathtaking Sunset Views and SS APPLIANCES. The St George Condominium Boasts Numerous Amenities Including a 24/7 Concierge, Newer ELEVATORS, NEWER BOILERS, Indoor Pool/Jacuzzi, Fitness Ctr, Locker Rooms, PRIVATE SAUNA, 5 Star Hotel Like Lobby and All While Being Only Steps Away from the Blue Line T Station with Convenient & EZ ACCESS TO BOSTON, Public Beach, and Fine Local eateries. Storage S30 and Space L57.
Location
State MA
County Suffolk
Area Revere Beach
Zoning RC1
Direction Take Rt 16 or Rt 1 to 350 Revere Beach Beach Blvd.
Rooms
Basement N
Interior
Heating Forced Air, Natural Gas
Cooling Central Air
Flooring Hardwood
Appliance Range, Dishwasher, Disposal, Microwave, Refrigerator, Washer, Dryer, Utility Connections for Electric Range
Laundry In Unit
Exterior
Garage Spaces 1.0
Pool Association, In Ground, Indoor, Heated
Community Features Public Transportation
Utilities Available for Electric Range
Waterfront Description Waterfront, Beach Front, Ocean, 0 to 1/10 Mile To Beach, Beach Ownership(Public)
Roof Type Rubber
Garage Yes
Building
Story 1
Sewer Public Sewer
Water Public
Others
Pets Allowed Yes w/ Restrictions
Senior Community false
Read Less Info
Want to know what your home might be worth? Contact us for a FREE valuation!

Our team is ready to help you sell your home for the highest possible price ASAP
Bought with Patti Langevin • Century 21 Clemens Group

"My job is to find and attract mastery-based agents to the office, protect the culture, and make sure everyone is happy! "






