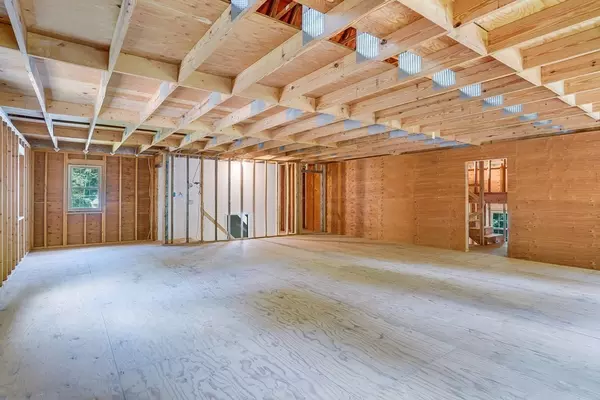$649,900
$649,900
For more information regarding the value of a property, please contact us for a free consultation.
4 Beds
3 Baths
3,245 SqFt
SOLD DATE : 09/27/2023
Key Details
Sold Price $649,900
Property Type Single Family Home
Sub Type Single Family Residence
Listing Status Sold
Purchase Type For Sale
Square Footage 3,245 sqft
Price per Sqft $200
MLS Listing ID 73122351
Sold Date 09/27/23
Style Colonial
Bedrooms 4
Full Baths 3
HOA Y/N false
Year Built 1995
Annual Tax Amount $10,272
Tax Year 2022
Lot Size 5.010 Acres
Acres 5.01
Property Description
Looking for a quiet, comfortable, spacious well-kept country home, ample storage, private access to wooded outdoor space, in highly desirable Mont Vernon-Amherst School District? Here is a combo house (3,245 SF finished, 9,140 total on 5A) and abutting building lot (21+A).Well-built, 3-story Colonial with hardwood and ceramic tile flooring. 1st floor has updated kitchen (granite, SS, peninsula, bow window overlooking stone wall, granite steps,hillside garden); living room (masonry fireplace, French doors); dining room (perfect for parties, double French door to deck); full bath and laundry; large tiled mud room.The office contains Internet, WiFi, cell-extender. 2nd floor has primary bedroom suite (masonry fireplace, walk-in closet, three-quarter bath); two additional bedrooms, full bath. 3rd floor has 2 rooms (skylights, built-in bookcase). Full walk-out basement,3 bay garage. Don't miss this valuable opportunity! Also additional 19+ acre lot available.
Location
State NH
County Hillsborough
Zoning Residentia
Direction Use GPS
Rooms
Basement Full
Interior
Heating Baseboard
Cooling None
Flooring Hardwood
Fireplaces Number 2
Appliance Range, Dishwasher, Microwave, Refrigerator
Exterior
Exterior Feature Deck, Deck - Wood
Garage Spaces 3.0
Roof Type Shingle
Total Parking Spaces 10
Garage Yes
Building
Lot Description Wooded, Sloped
Foundation Concrete Perimeter
Sewer Private Sewer
Water Private
Others
Senior Community false
Read Less Info
Want to know what your home might be worth? Contact us for a FREE valuation!

Our team is ready to help you sell your home for the highest possible price ASAP
Bought with Steven Cotran • RE/MAX Area Real Estate Network

"My job is to find and attract mastery-based agents to the office, protect the culture, and make sure everyone is happy! "






