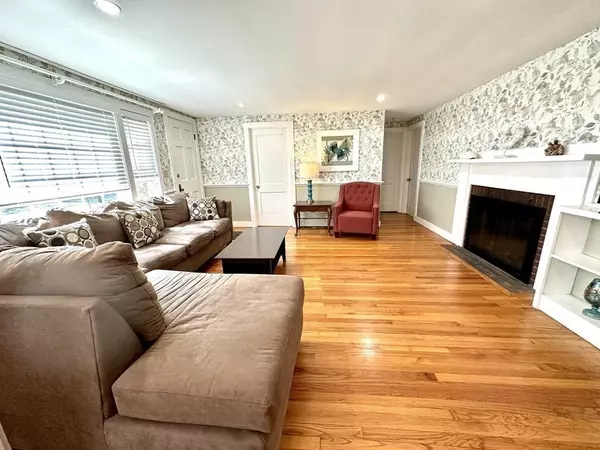$607,000
$575,000
5.6%For more information regarding the value of a property, please contact us for a free consultation.
4 Beds
2 Baths
1,233 SqFt
SOLD DATE : 09/29/2023
Key Details
Sold Price $607,000
Property Type Single Family Home
Sub Type Single Family Residence
Listing Status Sold
Purchase Type For Sale
Square Footage 1,233 sqft
Price per Sqft $492
Subdivision South Of 28
MLS Listing ID 73145797
Sold Date 09/29/23
Style Ranch
Bedrooms 4
Full Baths 2
HOA Y/N false
Year Built 1957
Annual Tax Amount $3,261
Tax Year 2023
Lot Size 8,712 Sqft
Acres 0.2
Property Description
Fantastic year-round home just a half mile from southside beaches! You will love the flexible layout of this 4-bed ranch featuring a studio suite with a separate entrance great for guests! The living room features wood floors, fireplace, chair rail, and new recessed lighting with open concept into the dining room also features wood floors and chair rail. The kitchen has been recently updated (2018) with new white cabinetry, breakfast bar, ss appliances, and flooring. Three bedrooms feature wood flooring and the 4th bedroom has new LVP throughout the studio and bathroom. Enjoy BBQs & yard games in the level backyard, or a morning coffee on the covered deck. Don't miss the outdoor shower, perfect after time on the beach! So many updates have been done including the roof & water heater ('23); the composite deck, lighting, new brick walkway, garage door, & leaf fitter gutters all in 2022; both showers upgraded in 2019; shed added in 2017. Offer deadline 8/15 @12
Location
State MA
County Barnstable
Area South Yarmouth
Zoning res
Direction 28 to Seaview Ave, #61 on the right
Rooms
Basement Full, Crawl Space, Partially Finished, Interior Entry, Bulkhead
Primary Bedroom Level First
Dining Room Flooring - Wood, Chair Rail
Kitchen Flooring - Vinyl, Pantry, Breakfast Bar / Nook, Cabinets - Upgraded, Exterior Access, Remodeled, Stainless Steel Appliances
Interior
Heating Baseboard, Space Heater, Natural Gas, Fireplace(s)
Cooling Window Unit(s)
Flooring Wood, Tile, Vinyl, Flooring - Wall to Wall Carpet
Fireplaces Number 2
Fireplaces Type Living Room
Appliance Range, Dishwasher, Microwave, Refrigerator, Washer, Dryer, Other, Utility Connections for Gas Range, Utility Connections for Gas Dryer
Laundry Gas Dryer Hookup, Washer Hookup, In Basement
Exterior
Exterior Feature Deck - Composite, Covered Patio/Deck, Rain Gutters, Storage, Screens, Outdoor Shower
Garage Spaces 1.0
Community Features Public Transportation, Shopping, Park, Walk/Jog Trails, Golf, Medical Facility, Laundromat, Bike Path, Conservation Area, Highway Access, House of Worship, Marina, Public School, Other, Sidewalks
Utilities Available for Gas Range, for Gas Dryer, Washer Hookup
Waterfront false
Waterfront Description Beach Front, Ocean, River, 1/2 to 1 Mile To Beach, Beach Ownership(Public)
Roof Type Shingle
Total Parking Spaces 5
Garage Yes
Building
Lot Description Level
Foundation Block
Sewer Private Sewer
Water Public
Others
Senior Community false
Read Less Info
Want to know what your home might be worth? Contact us for a FREE valuation!

Our team is ready to help you sell your home for the highest possible price ASAP
Bought with Chrissy Laurendeau • Lamacchia Realty, Inc.

"My job is to find and attract mastery-based agents to the office, protect the culture, and make sure everyone is happy! "






