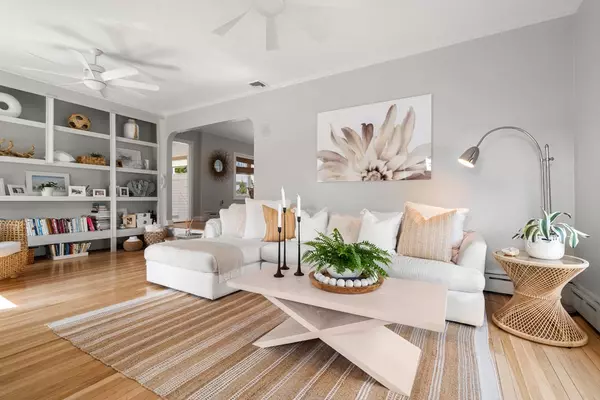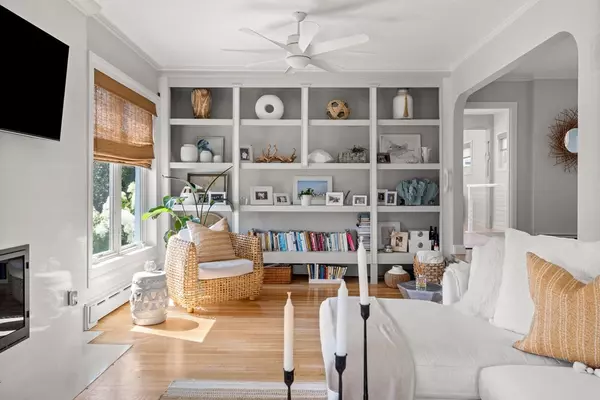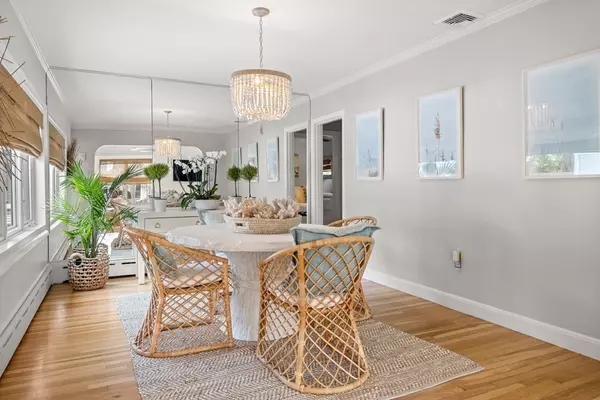$930,000
$949,000
2.0%For more information regarding the value of a property, please contact us for a free consultation.
2 Beds
2 Baths
2,930 SqFt
SOLD DATE : 09/29/2023
Key Details
Sold Price $930,000
Property Type Single Family Home
Sub Type Single Family Residence
Listing Status Sold
Purchase Type For Sale
Square Footage 2,930 sqft
Price per Sqft $317
MLS Listing ID 73142982
Sold Date 09/29/23
Style Contemporary
Bedrooms 2
Full Baths 2
HOA Y/N false
Year Built 1948
Annual Tax Amount $9,618
Tax Year 2023
Lot Size 4,791 Sqft
Acres 0.11
Property Description
Welcome to your own piece of paradise in the Point of Pines area of Revere! This two plus bedroom, two-bathroom home offers a truly resort-like experience with exclusive resident-only beach access, allowing you to bask in the serenity of coastal living. Step inside to discover a brand-new, stunning kitchen that will delight any chef or foodie. The first floor boasts a versatile room, perfect for use as a bedroom or a home office. Descend to the fully renovated finished basement, where you can unwind and pamper yourself in the bathroom equipped with a luxurious steam setting in the shower. The outdoor oasis awaits with a sparkling pool and a charming sitting area, making it an ideal spot for leisure and entertainment. Don't miss the chance to make this remarkable property your forever home!
Location
State MA
County Suffolk
Area Point Of Pines
Zoning RA
Direction Off Lynnway to Whitin Ave
Rooms
Basement Full, Finished
Primary Bedroom Level Main, First
Dining Room Flooring - Hardwood
Kitchen Countertops - Stone/Granite/Solid, Kitchen Island
Interior
Interior Features Office
Heating Baseboard, Natural Gas
Cooling Central Air
Flooring Tile, Hardwood
Fireplaces Number 2
Fireplaces Type Living Room
Appliance Oven, Dishwasher, Disposal, Microwave, Countertop Range, Refrigerator, Washer, Dryer, Water Treatment
Laundry In Basement
Exterior
Exterior Feature Patio - Enclosed, Pool - Inground Heated, Rain Gutters, Sprinkler System, Decorative Lighting, Screens, Fenced Yard
Fence Fenced
Pool Pool - Inground Heated
Community Features Public Transportation, Shopping, Park, T-Station
Waterfront Description Beach Front, 1/10 to 3/10 To Beach, Beach Ownership(Private)
Roof Type Shingle
Total Parking Spaces 3
Garage No
Private Pool true
Building
Lot Description Other
Foundation Block
Sewer Public Sewer
Water Public
Schools
Elementary Schools Public/Private
Middle Schools Public/Private
High Schools Public/Private
Others
Senior Community false
Read Less Info
Want to know what your home might be worth? Contact us for a FREE valuation!

Our team is ready to help you sell your home for the highest possible price ASAP
Bought with DiDuca Properties • Commonwealth Standard Realty Advisors

"My job is to find and attract mastery-based agents to the office, protect the culture, and make sure everyone is happy! "






